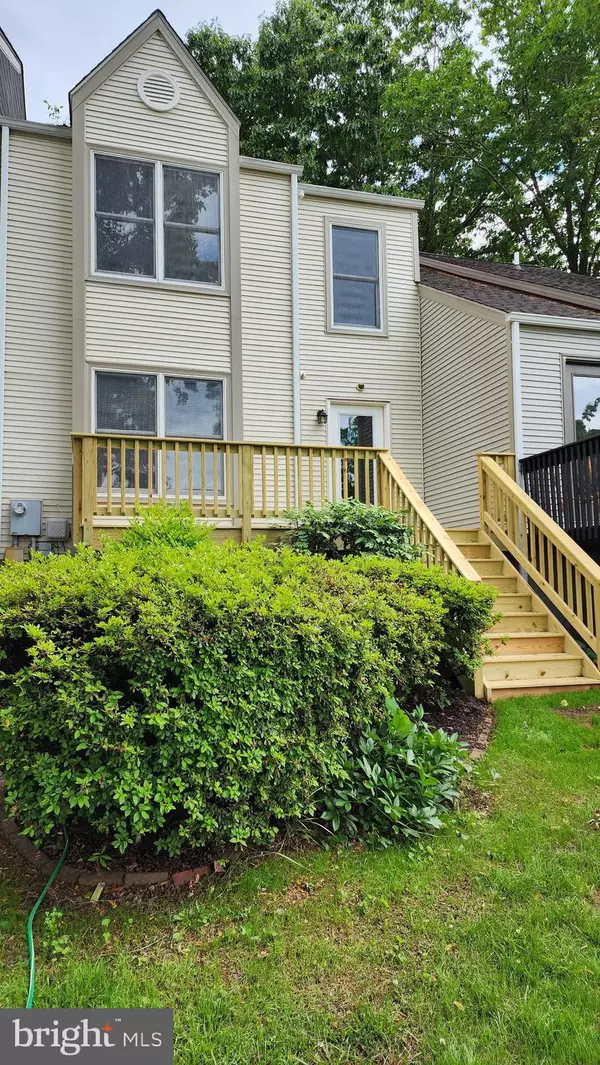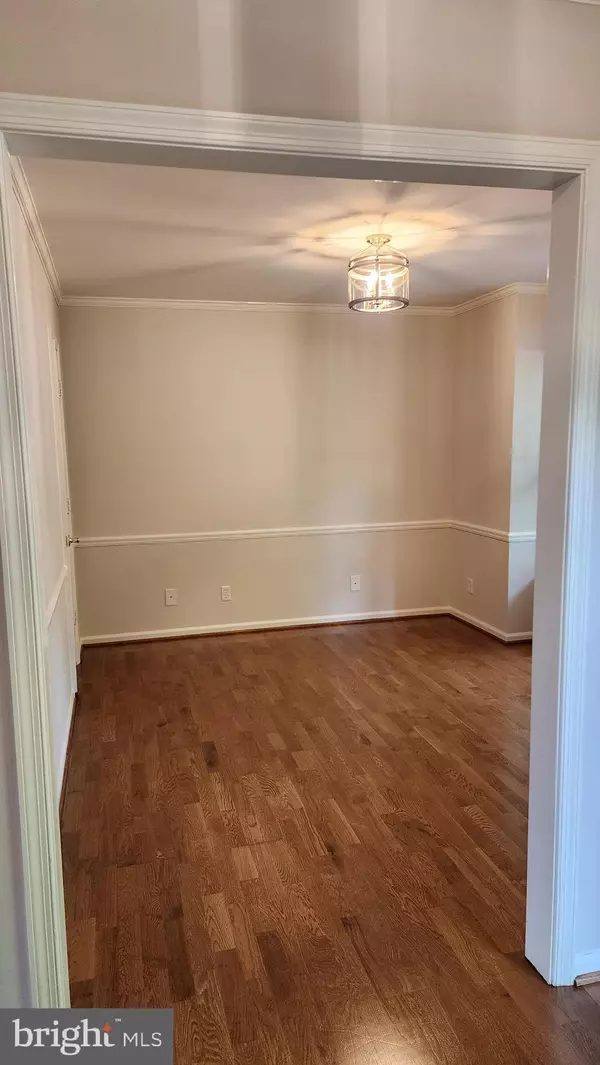$241,000
$229,000
5.2%For more information regarding the value of a property, please contact us for a free consultation.
2 Beds
3 Baths
1,492 SqFt
SOLD DATE : 07/31/2023
Key Details
Sold Price $241,000
Property Type Townhouse
Sub Type Interior Row/Townhouse
Listing Status Sold
Purchase Type For Sale
Square Footage 1,492 sqft
Price per Sqft $161
Subdivision Poplar Forest
MLS Listing ID VAOR2005038
Sold Date 07/31/23
Style Contemporary
Bedrooms 2
Full Baths 2
Half Baths 1
HOA Fees $150/mo
HOA Y/N Y
Abv Grd Liv Area 1,492
Originating Board BRIGHT
Year Built 1988
Annual Tax Amount $1,268
Tax Year 2022
Lot Size 2,831 Sqft
Acres 0.06
Property Description
2 bedroom, 2 1/2 bath town home located in quiet neighborhood in the town of Orange. Just minutes by foot to downtown. Main level has newly restored engineered hardwood flooring in family room, entry hallway and dining room. Tiled kitchen and 1/2 bath. All appliances are less than three years old. Large airy family room opens out onto brand new deck. All new carpeting throughout entire upstairs, as well as new laminate flooring in upstairs bathrooms. Large master has big walk-in closet with access to upstairs attic for extra storage. Newly updated lighting throughout. Downstairs has an extra pet shower. Two reserved parking spaces. Lawn care exterior town house maintenance taken care of by HOA dues. All freshly painted throughout and ready to move in.
Location
State VA
County Orange
Zoning RM
Rooms
Other Rooms Living Room, Dining Room, Primary Bedroom, Bedroom 2, Kitchen, Bathroom 2, Primary Bathroom
Interior
Interior Features Attic, Carpet, Ceiling Fan(s), Chair Railings, Crown Moldings, Family Room Off Kitchen, Formal/Separate Dining Room, Primary Bath(s), Stall Shower, Walk-in Closet(s), Wood Floors
Hot Water Electric
Heating Heat Pump(s)
Cooling Central A/C
Flooring Ceramic Tile, Hardwood
Equipment Oven/Range - Electric, Range Hood, Refrigerator, Washer/Dryer Stacked, Water Heater, Disposal
Appliance Oven/Range - Electric, Range Hood, Refrigerator, Washer/Dryer Stacked, Water Heater, Disposal
Heat Source Electric
Exterior
Exterior Feature Deck(s)
Parking On Site 2
Waterfront N
Water Access N
Roof Type Asphalt,Shingle
Accessibility None
Porch Deck(s)
Parking Type Driveway, Parking Lot
Garage N
Building
Story 2
Foundation Slab
Sewer Public Sewer
Water Public
Architectural Style Contemporary
Level or Stories 2
Additional Building Above Grade, Below Grade
Structure Type Dry Wall
New Construction N
Schools
School District Orange County Public Schools
Others
Senior Community No
Tax ID 044C0030003240
Ownership Fee Simple
SqFt Source Assessor
Special Listing Condition Standard
Read Less Info
Want to know what your home might be worth? Contact us for a FREE valuation!

Our team is ready to help you sell your home for the highest possible price ASAP

Bought with Non Member • Non Subscribing Office

43777 Central Station Dr, Suite 390, Ashburn, VA, 20147, United States
GET MORE INFORMATION






