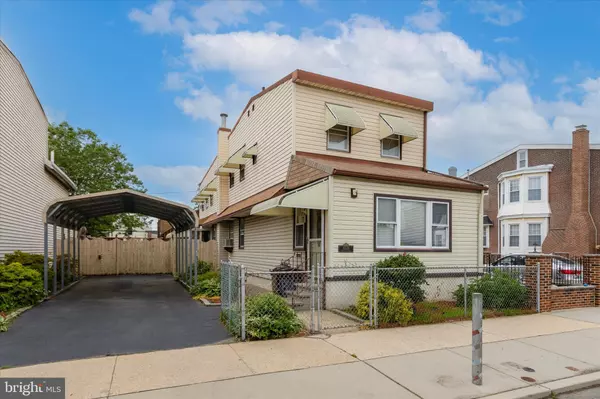$320,000
$349,990
8.6%For more information regarding the value of a property, please contact us for a free consultation.
3 Beds
3 Baths
1,064 SqFt
SOLD DATE : 08/10/2023
Key Details
Sold Price $320,000
Property Type Single Family Home
Sub Type Detached
Listing Status Sold
Purchase Type For Sale
Square Footage 1,064 sqft
Price per Sqft $300
Subdivision Bridesburg
MLS Listing ID PAPH2243696
Sold Date 08/10/23
Style Other
Bedrooms 3
Full Baths 2
Half Baths 1
HOA Y/N N
Abv Grd Liv Area 1,064
Originating Board BRIGHT
Year Built 1925
Annual Tax Amount $2,234
Tax Year 2022
Lot Size 4,700 Sqft
Acres 0.11
Lot Dimensions 40.00 x 118.00
Property Description
Welcome to 4536-38 Salmon Street in the charming neighborhood of Bridesburg, Philadelphia! With this home, you get an extra lot for the price of one. This property offers a perfect blend of modern amenities and classic design. With its private driveway and carport (rare in this neighborhood) spacious rooms, custom spiral staircase, large 2-story deck, and a delightful kitchen, this home is sure to captivate your heart. The open-concept main floor plan seamlessly connects the living room with built in surround sound speakers, the dining area, and the kitchen, creating an ideal space for entertaining friends and family. Custom made full wooden pocket doors can be used to close off the dining and kitchen area to the main living room, if needed. The large primary bedroom has plenty of closet space and a private entrance to the 2nd story deck. This home offers 2 other bedrooms and a Jack and Jill style bathroom on the second floor and another full bathroom. The large basement with walk out steps to the rear yard has a workbench and built in cabinetry that offers many possibilities. Please note: Public records does not have the correct square footage for this home as it was expanded at an earlier unknown date.
Location
State PA
County Philadelphia
Area 19137 (19137)
Zoning RSA5
Rooms
Other Rooms Living Room, Dining Room, Primary Bedroom, Bedroom 2, Bedroom 3, Kitchen, Basement, Other, Bathroom 1, Bathroom 2, Half Bath
Basement Walkout Stairs, Full
Interior
Interior Features Carpet, Ceiling Fan(s), Kitchen - Island, Spiral Staircase
Hot Water Natural Gas
Heating Baseboard - Hot Water
Cooling Ceiling Fan(s), Window Unit(s)
Equipment Disposal, Microwave, Oven/Range - Electric, Refrigerator
Furnishings No
Fireplace N
Window Features Bay/Bow
Appliance Disposal, Microwave, Oven/Range - Electric, Refrigerator
Heat Source Natural Gas
Laundry Basement
Exterior
Exterior Feature Deck(s), Balcony, Patio(s)
Garage Spaces 2.0
Carport Spaces 1
Fence Wood, Aluminum
Utilities Available Natural Gas Available, Electric Available, Cable TV Available
Water Access N
Accessibility Doors - Lever Handle(s)
Porch Deck(s), Balcony, Patio(s)
Total Parking Spaces 2
Garage N
Building
Lot Description Rear Yard, SideYard(s)
Story 2
Foundation Concrete Perimeter
Sewer Public Sewer
Water Public
Architectural Style Other
Level or Stories 2
Additional Building Above Grade, Below Grade
New Construction N
Schools
School District The School District Of Philadelphia
Others
Pets Allowed Y
Senior Community No
Tax ID 453274000
Ownership Fee Simple
SqFt Source Assessor
Acceptable Financing Cash, Conventional
Listing Terms Cash, Conventional
Financing Cash,Conventional
Special Listing Condition Standard
Pets Allowed No Pet Restrictions
Read Less Info
Want to know what your home might be worth? Contact us for a FREE valuation!

Our team is ready to help you sell your home for the highest possible price ASAP

Bought with Daniel Joseph Flaherty • Keller Williams Real Estate-Langhorne

43777 Central Station Dr, Suite 390, Ashburn, VA, 20147, United States
GET MORE INFORMATION






