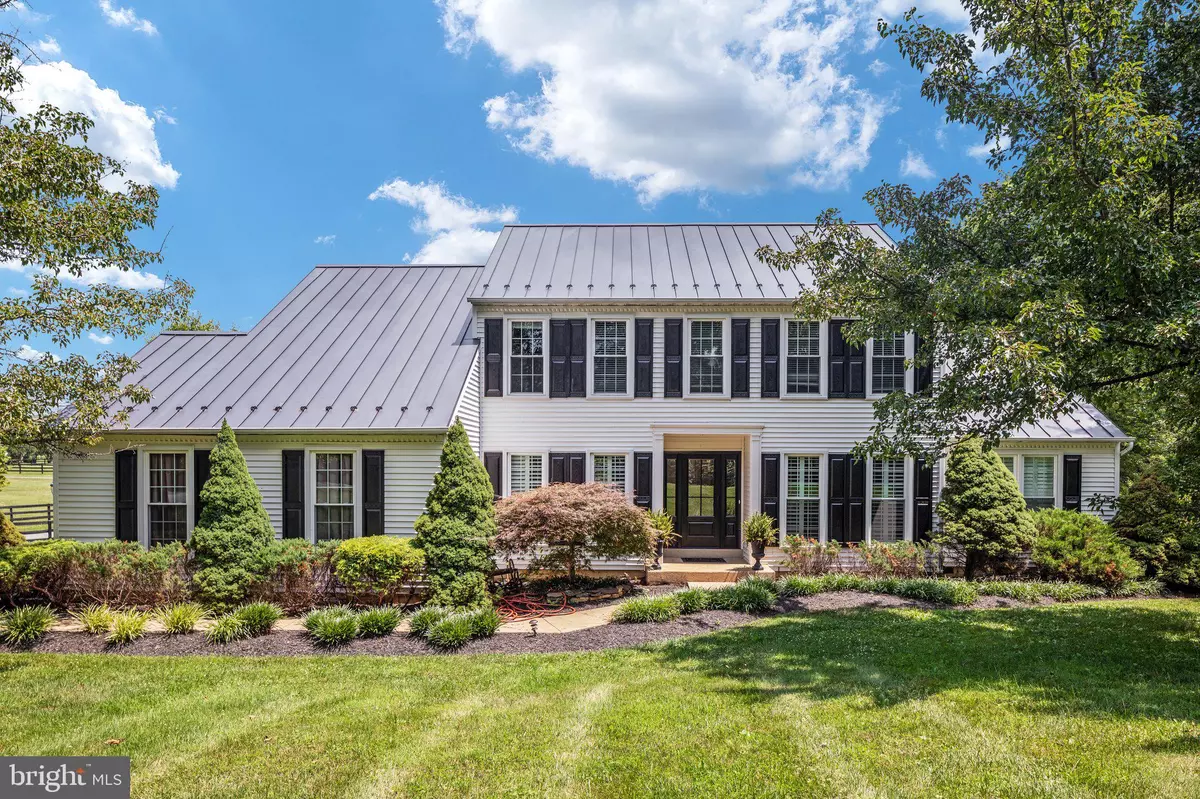$945,000
$925,000
2.2%For more information regarding the value of a property, please contact us for a free consultation.
4 Beds
5 Baths
3,174 SqFt
SOLD DATE : 08/11/2023
Key Details
Sold Price $945,000
Property Type Single Family Home
Sub Type Detached
Listing Status Sold
Purchase Type For Sale
Square Footage 3,174 sqft
Price per Sqft $297
Subdivision Bishop
MLS Listing ID VALO2053854
Sold Date 08/11/23
Style Colonial
Bedrooms 4
Full Baths 4
Half Baths 1
HOA Y/N N
Abv Grd Liv Area 2,691
Originating Board BRIGHT
Year Built 1994
Annual Tax Amount $6,442
Tax Year 2023
Lot Size 1.770 Acres
Acres 1.77
Property Description
What will you love most about this home -- Luxurious renovations? A main level owner’s suite? The coveted Waterford location? No HOA? No gravel road? High speed internet?
All of the above and SO MUCH MORE! Come check out this stately 4 bedroom / 4.5-bathroom Colonial on 1.77 private acres. HOT renovations in the kitchen, bathrooms, and lower level, a new metal roof, and way more. In addition to the stunning interior, you will swoon over the screened porch, deck and patio, overlooking a park-like backyard. Enjoy Comcast Xfinity high speed internet! Live a Western-Loudoun lifestyle without sacrificing modern conveniences! Look out your window for mountain views plus horses and cows. Watch the epic sunrises as you sip coffee on the porch. Visit nearby wineries to unwind. Attend the beloved annual Waterford Fair. There is an unmatched sense of history, tradition, and community here, creating a feeling so special, you will want to be a part of it.
Property updates by the current owners include:
* New standing seam metal roof
* Renovated kitchen (new countertops, sink, backsplash, stainless steel appliances. Professionally painted cabinetry and soft-close hinges, pull-out features)
* Spa-like renovated owner’s bathroom
* Main & upper-level hardwood flooring
* Plantation shutters
* New high-end Mendota fireplace with blower in family room
* Renovated upper-level hall bathroom
* New HVAC - upper zone
* Professionally renovated lower level (flooring, new bathroom, Provia French doors with integrated blinds, shiplap, ceiling)
* New Salzano stamped concrete patio with lighted stone sitting wall
* Deck restoration
* New water treatment system
* New well pump
* New Provia front door
* Oversized driveway
* RV parking with 30 or 50 amp electric *
This property's location on Loyalty Rd is ideal - a) no gravel roads to get there, b) the home is powered by Dominion, which is preferred (as with the other power company, many neighbors experience frequent outages), and c) since it is on Loyalty, any snow is plowed right away!
Location
State VA
County Loudoun
Zoning AR1
Direction Northwest
Rooms
Other Rooms Living Room, Dining Room, Primary Bedroom, Bedroom 2, Bedroom 3, Bedroom 4, Kitchen, Foyer, Breakfast Room, Laundry, Recreation Room, Storage Room, Bathroom 2, Bathroom 3, Primary Bathroom, Half Bath
Basement Outside Entrance, Rear Entrance, Daylight, Partial, Walkout Level, Connecting Stairway
Main Level Bedrooms 1
Interior
Interior Features Family Room Off Kitchen, Breakfast Area, Dining Area, Primary Bath(s), Chair Railings, Window Treatments, Entry Level Bedroom, Upgraded Countertops, Wet/Dry Bar, Wood Floors, Floor Plan - Open
Hot Water Bottled Gas
Heating Central, Programmable Thermostat, Zoned
Cooling Ceiling Fan(s), Central A/C, Zoned
Flooring Luxury Vinyl Plank, Hardwood, Carpet
Fireplaces Number 1
Fireplaces Type Equipment, Fireplace - Glass Doors, Gas/Propane, Mantel(s), Stone
Equipment Dishwasher, Disposal, Dryer, Exhaust Fan, Icemaker, Refrigerator, Washer, Built-In Microwave, Stove, Stainless Steel Appliances, Oven/Range - Electric, Oven - Double
Fireplace Y
Appliance Dishwasher, Disposal, Dryer, Exhaust Fan, Icemaker, Refrigerator, Washer, Built-In Microwave, Stove, Stainless Steel Appliances, Oven/Range - Electric, Oven - Double
Heat Source Electric
Laundry Main Floor
Exterior
Exterior Feature Deck(s), Patio(s), Screened
Garage Garage Door Opener
Garage Spaces 8.0
Fence Partially
Waterfront N
Water Access N
View Garden/Lawn
Roof Type Metal
Street Surface Paved
Accessibility Level Entry - Main
Porch Deck(s), Patio(s), Screened
Road Frontage Public
Attached Garage 2
Total Parking Spaces 8
Garage Y
Building
Lot Description Rear Yard, Rural, Secluded
Story 3
Foundation Permanent
Sewer Septic < # of BR
Water Well
Architectural Style Colonial
Level or Stories 3
Additional Building Above Grade, Below Grade
New Construction N
Schools
Elementary Schools Waterford
Middle Schools Harmony
High Schools Woodgrove
School District Loudoun County Public Schools
Others
Pets Allowed Y
Senior Community No
Tax ID 303291588000
Ownership Fee Simple
SqFt Source Assessor
Special Listing Condition Standard
Pets Description No Pet Restrictions
Read Less Info
Want to know what your home might be worth? Contact us for a FREE valuation!

Our team is ready to help you sell your home for the highest possible price ASAP

Bought with Hassan Rahmani • Keller Williams Realty

43777 Central Station Dr, Suite 390, Ashburn, VA, 20147, United States
GET MORE INFORMATION






