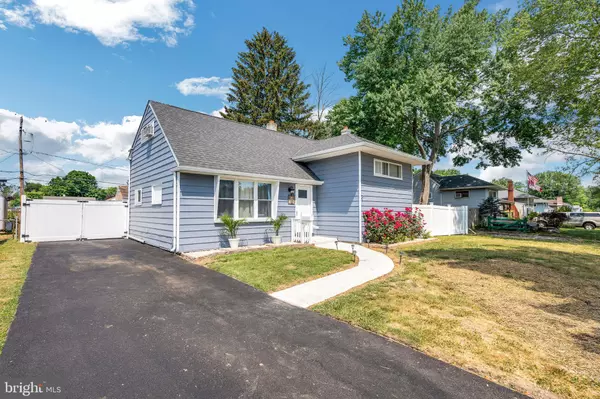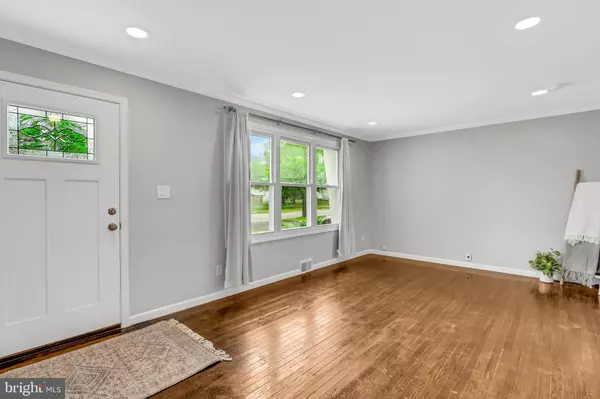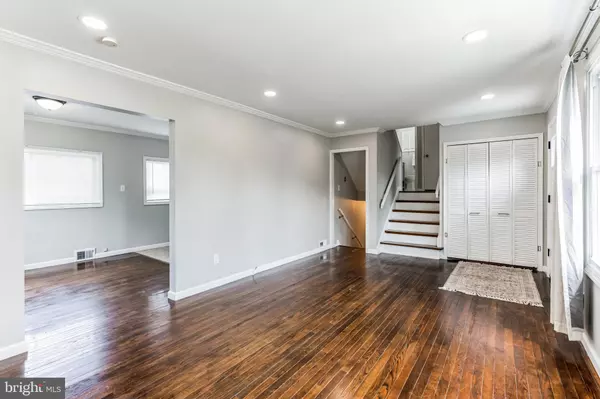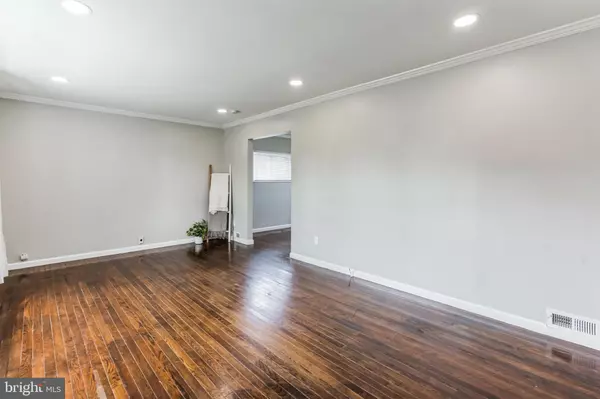$315,000
$314,999
For more information regarding the value of a property, please contact us for a free consultation.
3 Beds
1 Bath
1,730 SqFt
SOLD DATE : 08/11/2023
Key Details
Sold Price $315,000
Property Type Single Family Home
Sub Type Detached
Listing Status Sold
Purchase Type For Sale
Square Footage 1,730 sqft
Price per Sqft $182
Subdivision Brookside
MLS Listing ID DENC2044342
Sold Date 08/11/23
Style Traditional,Split Level
Bedrooms 3
Full Baths 1
HOA Fees $4/ann
HOA Y/N Y
Abv Grd Liv Area 1,300
Originating Board BRIGHT
Year Built 1955
Annual Tax Amount $1,661
Tax Year 2022
Lot Size 7,405 Sqft
Acres 0.17
Lot Dimensions 73.00 x 105.00
Property Description
Welcome to this charming 3-bedroom 1-bathroom home with a spacious backyard. This delightful property offers a comfortable living environment and plenty of modern upgrades. As you step inside, you'll immediately notice the warm ambiance created by the hardwood floors that extend throughout the entire home. The updated kitchen is a true highlight Whether you're preparing a quick breakfast or dinner with friends. The bathroom has been fully renovated along with a new roof, gutters and water heater. Outside, a generously sized backyard awaits, offering ample room for outdoor activities, gardening, or entertaining guests. Whether you envision a vibrant garden oasis or a space for children and pets to play, this backyard provides endless possibilities. Don't miss the opportunity to make this house your dream home today.
Location
State DE
County New Castle
Area Newark/Glasgow (30905)
Zoning NC6.5
Rooms
Other Rooms Living Room, Dining Room, Primary Bedroom, Bedroom 2, Kitchen, Bedroom 1
Basement Partial
Interior
Interior Features Kitchen - Eat-In
Hot Water Electric
Heating Forced Air
Cooling Central A/C
Fireplace N
Heat Source Oil
Laundry Lower Floor
Exterior
Water Access N
Accessibility None
Garage N
Building
Story 2
Foundation Block
Sewer Public Sewer
Water Public
Architectural Style Traditional, Split Level
Level or Stories 2
Additional Building Above Grade, Below Grade
New Construction N
Schools
School District Christina
Others
Senior Community No
Tax ID 11-002.20-257
Ownership Fee Simple
SqFt Source Assessor
Acceptable Financing Conventional, VA, FHA 203(b), FHA, Cash
Listing Terms Conventional, VA, FHA 203(b), FHA, Cash
Financing Conventional,VA,FHA 203(b),FHA,Cash
Special Listing Condition Standard
Read Less Info
Want to know what your home might be worth? Contact us for a FREE valuation!

Our team is ready to help you sell your home for the highest possible price ASAP

Bought with Non Member • Non Subscribing Office

43777 Central Station Dr, Suite 390, Ashburn, VA, 20147, United States
GET MORE INFORMATION






