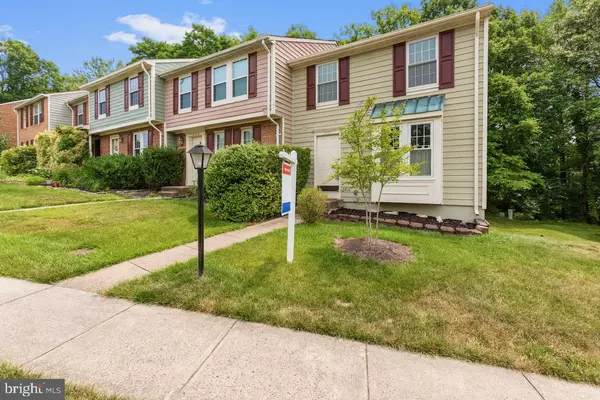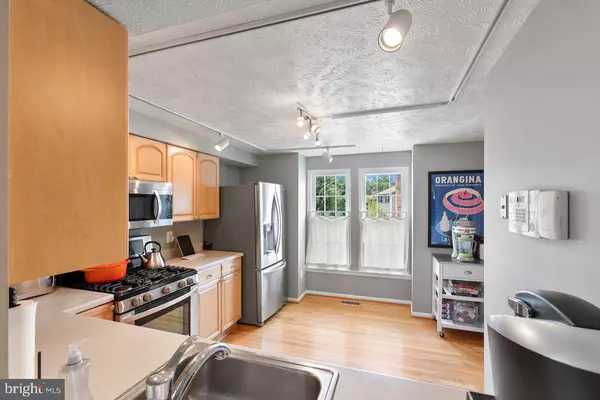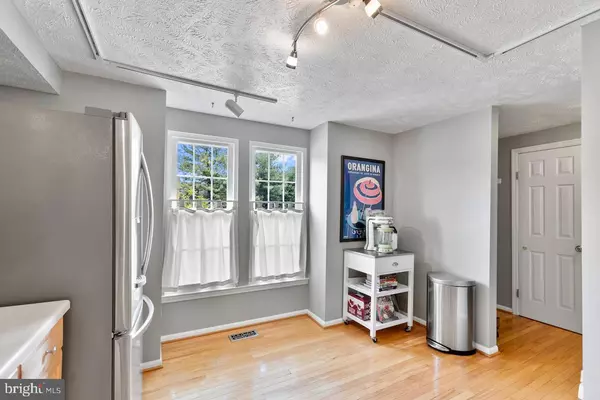$562,000
$549,900
2.2%For more information regarding the value of a property, please contact us for a free consultation.
3 Beds
4 Baths
1,980 SqFt
SOLD DATE : 08/15/2023
Key Details
Sold Price $562,000
Property Type Townhouse
Sub Type End of Row/Townhouse
Listing Status Sold
Purchase Type For Sale
Square Footage 1,980 sqft
Price per Sqft $283
Subdivision Reston
MLS Listing ID VAFX2132082
Sold Date 08/15/23
Style Traditional
Bedrooms 3
Full Baths 3
Half Baths 1
HOA Fees $124/mo
HOA Y/N Y
Abv Grd Liv Area 1,366
Originating Board BRIGHT
Year Built 1986
Annual Tax Amount $6,718
Tax Year 2023
Lot Size 2,104 Sqft
Acres 0.05
Property Description
End unit 3 level Townhome in sought after location! **NEW ROOF MARCH 2023***3 Miles to Metro, walk to Reston Town Center and North Point Village! 3 Bedrooms and 3.5 Baths. Backs to trees with access to trails! Main level includes hardwood flooring throughout the Foyer entryway, Kitchen with stainless appliances and gas cooking, and Dining Room. Living Room has carpet and access to the rear deck. Upper level includes 3 Bedrooms and 2 Baths including the Primary Owner Suite with attached private Bath and a full bath shared by the Junior Bedrooms. Lower level has a large Recreation Room, Full Bath, laundry/storage and a walkout to the fully fenced rear yard.
Location
State VA
County Fairfax
Zoning 372
Rooms
Other Rooms Living Room, Dining Room, Primary Bedroom, Bedroom 2, Bedroom 3, Kitchen, Foyer, Laundry, Recreation Room, Bathroom 2, Bathroom 3, Primary Bathroom, Half Bath
Basement Full, Heated, Improved, Interior Access, Outside Entrance, Partially Finished, Rear Entrance, Walkout Level, Sump Pump, Connecting Stairway
Interior
Interior Features Attic, Carpet, Ceiling Fan(s), Crown Moldings, Dining Area, Floor Plan - Traditional, Primary Bath(s), Stall Shower, Tub Shower, Wood Floors
Hot Water Electric
Heating Forced Air
Cooling Central A/C, Ceiling Fan(s)
Flooring Carpet, Ceramic Tile, Hardwood
Equipment Built-In Microwave, Dishwasher, Disposal, Dryer, Exhaust Fan, Icemaker, Oven/Range - Gas, Refrigerator, Washer, Stainless Steel Appliances
Appliance Built-In Microwave, Dishwasher, Disposal, Dryer, Exhaust Fan, Icemaker, Oven/Range - Gas, Refrigerator, Washer, Stainless Steel Appliances
Heat Source Natural Gas
Laundry Has Laundry
Exterior
Exterior Feature Deck(s)
Parking On Site 1
Fence Privacy, Rear
Amenities Available Basketball Courts, Bike Trail, Community Center, Jog/Walk Path, Tennis Courts, Tot Lots/Playground, Water/Lake Privileges
Waterfront N
Water Access N
Roof Type Shingle
Accessibility None
Porch Deck(s)
Garage N
Building
Lot Description Corner, Landscaping
Story 3
Foundation Permanent
Sewer Public Sewer
Water Public
Architectural Style Traditional
Level or Stories 3
Additional Building Above Grade, Below Grade
New Construction N
Schools
Elementary Schools Armstrong
Middle Schools Herndon
High Schools Herndon
School District Fairfax County Public Schools
Others
HOA Fee Include Lawn Maintenance,Road Maintenance,Snow Removal,Trash
Senior Community No
Tax ID 0113 13070009
Ownership Fee Simple
SqFt Source Assessor
Security Features Carbon Monoxide Detector(s),Smoke Detector,Security System
Special Listing Condition Standard
Read Less Info
Want to know what your home might be worth? Contact us for a FREE valuation!

Our team is ready to help you sell your home for the highest possible price ASAP

Bought with Linda Hess • Pearson Smith Realty, LLC

43777 Central Station Dr, Suite 390, Ashburn, VA, 20147, United States
GET MORE INFORMATION






