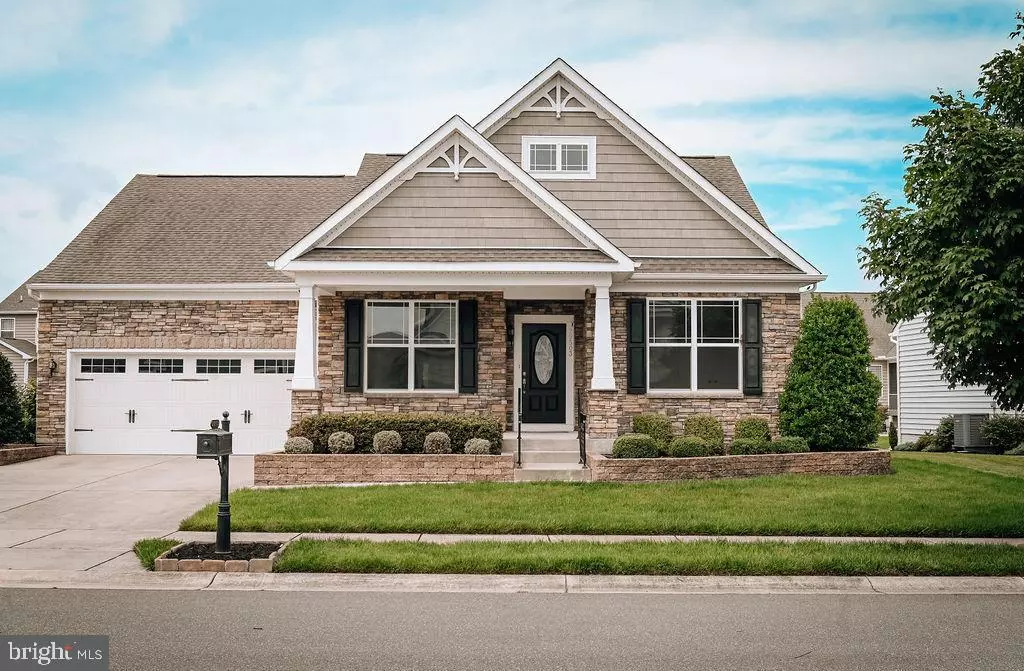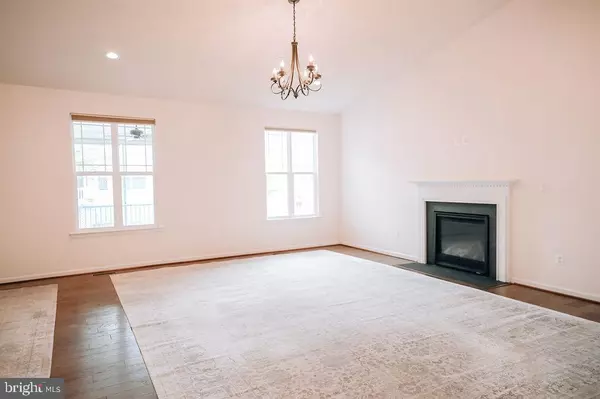$525,000
$530,000
0.9%For more information regarding the value of a property, please contact us for a free consultation.
3 Beds
3 Baths
4,312 SqFt
SOLD DATE : 08/24/2023
Key Details
Sold Price $525,000
Property Type Single Family Home
Sub Type Detached
Listing Status Sold
Purchase Type For Sale
Square Footage 4,312 sqft
Price per Sqft $121
Subdivision Plantation Lakes
MLS Listing ID DESU2044046
Sold Date 08/24/23
Style Contemporary
Bedrooms 3
Full Baths 3
HOA Fees $150/mo
HOA Y/N Y
Abv Grd Liv Area 4,312
Originating Board BRIGHT
Year Built 2015
Annual Tax Amount $4,009
Tax Year 2022
Lot Size 8,276 Sqft
Acres 0.19
Lot Dimensions 78.00 x 114.00
Property Description
This beautiful three bedroom home in the desirable community of Plantation Lakes offers over 4000sqft of living space and feels like new! The immaculate kitchen has granite countertops and updated white cabinets, stainless steel appliances, gas cooktop, a peninsula with breakfast bar, and a spacious pantry with shelving. The open floorplan flows into the living area with high ceilings, recessed lighting, and a gas fireplace with a classy decorative mantle! The master bedroom features an oversized walk in closet and ensuite bathroom with double vanity sinks, linen closet, and stand-up tile shower with bench seat and two shower heads, one of which has a detachable handle. The basement offers plenty of extra living space as well as a full bathroom and walkout stairs. The screened in back porch is low maintenance and perfect for entertaining! The community of Plantation Lakes offers an abundance of amenities including an award winning 18 hole championship golf course, two outdoor pools, two community centers with fitness facilities, tennis courts, a tot lot, miles of walking trails throughout the community, the Landing Clubhouse with Bar & Grille, Great Ballroom for hosting events, and much more!
Location
State DE
County Sussex
Area Dagsboro Hundred (31005)
Zoning TN
Rooms
Basement Partially Finished, Walkout Stairs
Main Level Bedrooms 3
Interior
Hot Water Electric
Heating Heat Pump - Electric BackUp
Cooling Central A/C
Heat Source Natural Gas
Exterior
Parking Features Garage - Front Entry
Garage Spaces 6.0
Amenities Available Club House, Community Center, Fitness Center, Golf Course, Golf Course Membership Available, Jog/Walk Path, Pool - Outdoor, Tennis Courts, Tot Lots/Playground
Water Access N
Accessibility None
Attached Garage 2
Total Parking Spaces 6
Garage Y
Building
Story 1
Foundation Other
Sewer Public Sewer
Water Public
Architectural Style Contemporary
Level or Stories 1
Additional Building Above Grade, Below Grade
New Construction N
Schools
School District Indian River
Others
Senior Community No
Tax ID 133-16.00-840.00
Ownership Fee Simple
SqFt Source Assessor
Special Listing Condition Standard
Read Less Info
Want to know what your home might be worth? Contact us for a FREE valuation!

Our team is ready to help you sell your home for the highest possible price ASAP

Bought with Brooks Ronald Decker • Coastal Life Realty Group LLC

43777 Central Station Dr, Suite 390, Ashburn, VA, 20147, United States
GET MORE INFORMATION






