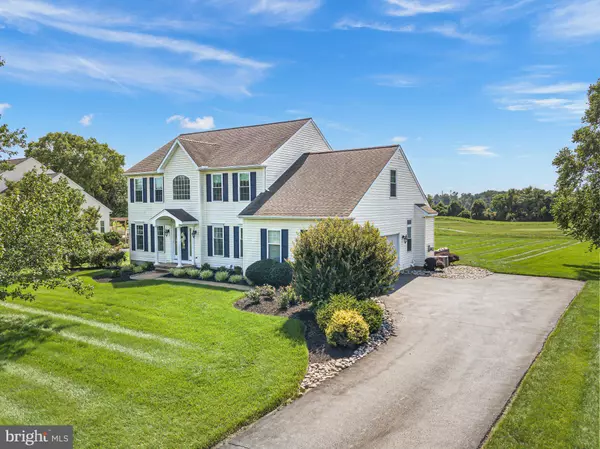$665,000
$674,900
1.5%For more information regarding the value of a property, please contact us for a free consultation.
4 Beds
3 Baths
3,950 SqFt
SOLD DATE : 08/31/2023
Key Details
Sold Price $665,000
Property Type Single Family Home
Sub Type Detached
Listing Status Sold
Purchase Type For Sale
Square Footage 3,950 sqft
Price per Sqft $168
Subdivision Back Creek
MLS Listing ID DENC2045970
Sold Date 08/31/23
Style Colonial
Bedrooms 4
Full Baths 2
Half Baths 1
HOA Fees $29/ann
HOA Y/N Y
Abv Grd Liv Area 2,866
Originating Board BRIGHT
Year Built 1997
Annual Tax Amount $3,886
Tax Year 2022
Lot Size 0.750 Acres
Acres 0.75
Lot Dimensions 116.00 x 291.10
Property Description
BACK ON MARKET by no fault of the seller! Meticulously maintained home in top ranked Appoquinimink School District. This 4 bedroom, 2.1 bath home is situated on .75 acre in the sought after Golf Course community of Back Creek! The home offers a two-story foyer, formal living room, dining room and office with solid hardwood floors and custom woodwork throughout. The modern kitchen has ceiling height painted, wooden cabinets, quartz countertop, high end appliances including a Viking Range and a large center island with views of the beautiful 3rd hole. The inviting family room with a gas fireplace is a comfortable gathering place for family and friends. The grand staircase leads you to the owners suite that includes vaulted ceiling, walk-in closets and a spa inspired bathroom. There are 3 additional bedrooms and a hall bath. The finished basement includes a family room/media room, game room, office and ample storage with outside access. Enjoy the peaceful surroundings on the deck and patio overlooking a large, flat, yard with stunning views perfect for entertaining. Recent improvements include kitchen, windows, garage door/opener, water heater, HVAC and Sunsetter awning. This home is truly the best of everything with tranquil surroundings in an award winning School District with close proximity to schools, shops, restaurants and major access routes. It’s no wonder that Middletown, DE was just named #5 on the Forbes “Best Places to Live for Families”. Truly one of a kind and ready to move right in!
Location
State DE
County New Castle
Area South Of The Canal (30907)
Zoning NC21
Rooms
Basement Outside Entrance, Partially Finished, Poured Concrete
Interior
Interior Features Ceiling Fan(s), Dining Area, Family Room Off Kitchen, Floor Plan - Traditional, Formal/Separate Dining Room, Kitchen - Gourmet, Kitchen - Island, Kitchen - Table Space, Pantry, Recessed Lighting, Soaking Tub, Upgraded Countertops, Wainscotting, Walk-in Closet(s), Window Treatments
Hot Water Natural Gas
Cooling Central A/C
Flooring Carpet, Hardwood, Tile/Brick
Fireplaces Number 1
Equipment Dishwasher, Disposal, Exhaust Fan, Icemaker, Refrigerator, Stainless Steel Appliances, Stove, Washer - Front Loading
Fireplace Y
Appliance Dishwasher, Disposal, Exhaust Fan, Icemaker, Refrigerator, Stainless Steel Appliances, Stove, Washer - Front Loading
Heat Source Natural Gas
Exterior
Parking Features Garage - Side Entry, Garage Door Opener
Garage Spaces 2.0
Utilities Available Electric Available, Natural Gas Available
Water Access N
View Golf Course
Roof Type Architectural Shingle
Accessibility None
Attached Garage 2
Total Parking Spaces 2
Garage Y
Building
Lot Description Open, Premium, Rear Yard
Story 2
Foundation Concrete Perimeter
Sewer Septic = # of BR
Water Public
Architectural Style Colonial
Level or Stories 2
Additional Building Above Grade, Below Grade
Structure Type Dry Wall
New Construction N
Schools
Elementary Schools Bunker Hill
Middle Schools Meredith
High Schools Appoquinimink
School District Appoquinimink
Others
Pets Allowed Y
Senior Community No
Tax ID 13-011.20-130
Ownership Fee Simple
SqFt Source Assessor
Acceptable Financing Cash, Conventional, FHA
Horse Property N
Listing Terms Cash, Conventional, FHA
Financing Cash,Conventional,FHA
Special Listing Condition Standard
Pets Description No Pet Restrictions
Read Less Info
Want to know what your home might be worth? Contact us for a FREE valuation!

Our team is ready to help you sell your home for the highest possible price ASAP

Bought with Robert D Watlington Jr. • Patterson-Schwartz-Middletown

43777 Central Station Dr, Suite 390, Ashburn, VA, 20147, United States
GET MORE INFORMATION






