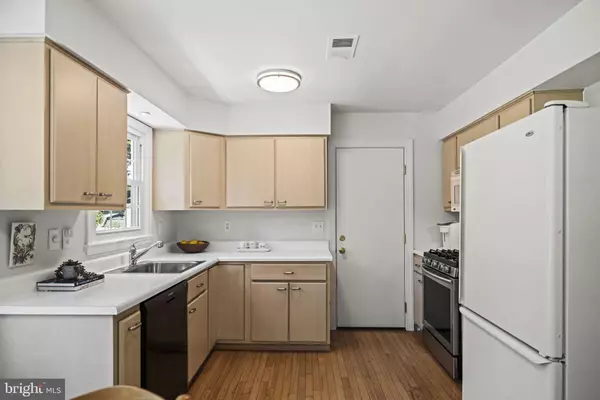$618,050
$580,000
6.6%For more information regarding the value of a property, please contact us for a free consultation.
4 Beds
3 Baths
1,824 SqFt
SOLD DATE : 09/05/2023
Key Details
Sold Price $618,050
Property Type Single Family Home
Sub Type Detached
Listing Status Sold
Purchase Type For Sale
Square Footage 1,824 sqft
Price per Sqft $338
Subdivision Walnut Hill
MLS Listing ID MDMC2098136
Sold Date 09/05/23
Style Colonial
Bedrooms 4
Full Baths 2
Half Baths 1
HOA Y/N N
Abv Grd Liv Area 1,824
Originating Board BRIGHT
Year Built 1968
Annual Tax Amount $4,964
Tax Year 2022
Lot Size 9,550 Sqft
Acres 0.22
Property Description
OPEN SAT 7/29 2-4 PM & SUN 7/30 1-4 PM.
OFFERS DUE SUNDAY, JULY 30TH AT 6:00 PM
The opportunities abound in this beautiful four bedroom two- and one-half bath home located on a quiet street in the Walnut Hill Neighborhood of Gaithersburg. This home boasts curb appeal as well as wonderful outdoor living possibilities in the private, flat yard complete with a water feature. The patio is perfect for outdoor dining and relaxing with family and friends. Convenient to commuter routes, shopping and dining this home checks many boxes for homeowners.
Upon entering the front door, you will see the formal living and dining rooms which flank the foyer.
The family room complete with a fireplace and access to the outdoor patio is sure to please. The updated, table space kitchen, with views of the backyard set the tone for relaxation. The one car garage wired for an EV Charger is accessible from the kitchen.
The upper level, complete with primary suite with updated bath and dressing area has abundant closet space. The three spacious secondary bedrooms and updated hall bath, complete this level.
The lower level is partially finished and is the perfect spot to watch TV or exercise. In the remainder of the basement you will find the laundry area, ample storage and work space. The basement is accessible to the backyard through the Bilco doors. Featuring new doors and windows, water heater (2022) and HVAC (10 years) , this home is ready for its new owners.
Location
State MD
County Montgomery
Zoning R90
Rooms
Basement Interior Access, Partially Finished, Poured Concrete, Rear Entrance
Interior
Hot Water Natural Gas
Heating Central, Forced Air
Cooling Central A/C
Fireplaces Number 1
Fireplace Y
Heat Source Natural Gas
Laundry Lower Floor
Exterior
Parking Features Garage - Front Entry, Inside Access
Garage Spaces 3.0
Water Access N
Accessibility None
Attached Garage 1
Total Parking Spaces 3
Garage Y
Building
Story 3
Foundation Block
Sewer Public Sewer
Water Public
Architectural Style Colonial
Level or Stories 3
Additional Building Above Grade, Below Grade
New Construction N
Schools
Elementary Schools Washington Grove
Middle Schools Forest Oak
High Schools Gaithersburg
School District Montgomery County Public Schools
Others
Senior Community No
Tax ID 160900794252
Ownership Fee Simple
SqFt Source Assessor
Special Listing Condition Standard
Read Less Info
Want to know what your home might be worth? Contact us for a FREE valuation!

Our team is ready to help you sell your home for the highest possible price ASAP

Bought with Elizabeth S Hitt • RE/MAX Realty Group

43777 Central Station Dr, Suite 390, Ashburn, VA, 20147, United States
GET MORE INFORMATION






