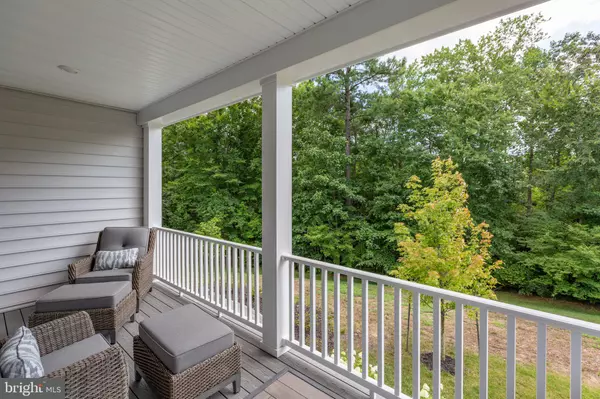$635,000
$625,000
1.6%For more information regarding the value of a property, please contact us for a free consultation.
4 Beds
3 Baths
3,844 SqFt
SOLD DATE : 09/06/2023
Key Details
Sold Price $635,000
Property Type Single Family Home
Sub Type Detached
Listing Status Sold
Purchase Type For Sale
Square Footage 3,844 sqft
Price per Sqft $165
Subdivision Virginia Heritage At Lee'S Park
MLS Listing ID VASP2019114
Sold Date 09/06/23
Style Ranch/Rambler
Bedrooms 4
Full Baths 3
HOA Fees $260/mo
HOA Y/N Y
Abv Grd Liv Area 2,148
Originating Board BRIGHT
Year Built 2020
Annual Tax Amount $3,689
Tax Year 2022
Lot Size 6,238 Sqft
Acres 0.14
Property Description
EUREKA!! 55+ Main Level Living offering both contemporary elegance and privacy on a cul-de-sac lot wrapped in wooded views! Built in 2020, this impeccable residence includes Platinum upgrades, plus $100,000+ in quality after purchase improvements, which even the most particular buyer will appreciate. This sought after Huntly floorplan uniquely provides up to 4 possible Main Level Bedrooms, including a gorgeous Primary Bedroom Suite with 2 walk-in closets, roomy Bathroom with large shower, linen storage and water closet. The Great Room with gas FP sets the stage for understated excellence featuring a STUNNING Kitchen, FANTASTIC wooded views and GORGEOUS mid tone floors. Kitchen offers soft close, glazed-cream cabinets blending perfectly with the glass tile backsplash, SS Appliances, light granite and magnificent custom lighting. Black metal rails lead to the Lower Level featuring a spacious Recreation Room with Den, glazed cream Kitchenette, huge Bedroom, full bath, storage and views of nature. Outside you’ll enjoy 2 covered porches. fantastic hardscape where you can enjoy bird songs and trees. Community HOA includes, 2 pools, exercise area, events, FIOS Internet & cable, etc. and is close to shopping, transportation and hospital. You will love this home!
Location
State VA
County Spotsylvania
Zoning P2*
Rooms
Other Rooms Dining Room, Primary Bedroom, Bedroom 2, Bedroom 3, Bedroom 4, Kitchen, Den, Great Room, Recreation Room, Storage Room, Bathroom 2, Bathroom 3, Primary Bathroom
Basement Connecting Stairway, Rear Entrance, Fully Finished
Main Level Bedrooms 3
Interior
Interior Features Ceiling Fan(s), Water Treat System, Window Treatments, Entry Level Bedroom, Kitchen - Island, Pantry, Kitchenette, Floor Plan - Open, Air Filter System, Wood Floors, Walk-in Closet(s)
Hot Water Electric
Heating Forced Air
Cooling Central A/C
Flooring Carpet, Ceramic Tile, Engineered Wood
Fireplaces Number 1
Fireplaces Type Screen, Fireplace - Glass Doors
Equipment Built-In Microwave, Dryer, Washer, Cooktop, Dishwasher, Disposal, Humidifier, Refrigerator, Icemaker, Oven - Wall, Range Hood
Fireplace Y
Appliance Built-In Microwave, Dryer, Washer, Cooktop, Dishwasher, Disposal, Humidifier, Refrigerator, Icemaker, Oven - Wall, Range Hood
Heat Source Natural Gas
Laundry Main Floor
Exterior
Exterior Feature Patio(s), Porch(es)
Garage Garage Door Opener, Garage - Front Entry, Oversized
Garage Spaces 2.0
Amenities Available Billiard Room, Club House, Common Grounds, Community Center, Exercise Room, Pool - Indoor, Pool - Outdoor, Putting Green, Recreational Center, Retirement Community, Swimming Pool, Tennis Courts
Waterfront N
Water Access N
View Garden/Lawn, Trees/Woods
Accessibility Level Entry - Main, Doors - Lever Handle(s)
Porch Patio(s), Porch(es)
Parking Type Attached Garage, Driveway
Attached Garage 2
Total Parking Spaces 2
Garage Y
Building
Story 2
Foundation Slab, Concrete Perimeter
Sewer Public Sewer
Water Public
Architectural Style Ranch/Rambler
Level or Stories 2
Additional Building Above Grade, Below Grade
New Construction N
Schools
School District Spotsylvania County Public Schools
Others
HOA Fee Include Cable TV,Common Area Maintenance,High Speed Internet,Management,Other,Pool(s),Recreation Facility,Reserve Funds,Road Maintenance,Sauna,Security Gate,Snow Removal,Trash
Senior Community Yes
Age Restriction 55
Tax ID 35M27-288-
Ownership Fee Simple
SqFt Source Assessor
Security Features Electric Alarm
Acceptable Financing Cash, Conventional, FHA, VA
Listing Terms Cash, Conventional, FHA, VA
Financing Cash,Conventional,FHA,VA
Special Listing Condition Standard
Read Less Info
Want to know what your home might be worth? Contact us for a FREE valuation!

Our team is ready to help you sell your home for the highest possible price ASAP

Bought with Katherine A Mudd • Samson Properties

43777 Central Station Dr, Suite 390, Ashburn, VA, 20147, United States
GET MORE INFORMATION






