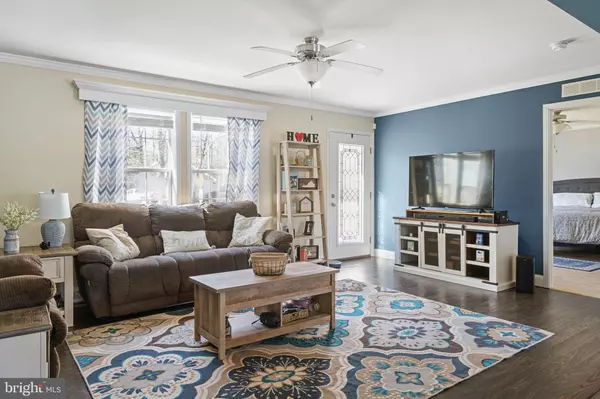$333,000
$342,400
2.7%For more information regarding the value of a property, please contact us for a free consultation.
3 Beds
2 Baths
1,456 SqFt
SOLD DATE : 09/06/2023
Key Details
Sold Price $333,000
Property Type Single Family Home
Sub Type Detached
Listing Status Sold
Purchase Type For Sale
Square Footage 1,456 sqft
Price per Sqft $228
Subdivision Sherwood Forest
MLS Listing ID DESU2036452
Sold Date 09/06/23
Style Modular/Pre-Fabricated,Ranch/Rambler
Bedrooms 3
Full Baths 2
HOA Fees $8/ann
HOA Y/N Y
Abv Grd Liv Area 1,456
Originating Board BRIGHT
Year Built 2018
Lot Size 0.310 Acres
Acres 0.31
Lot Dimensions 98.00 x 143.00
Property Description
Perfectly situated on a corner lot, this 3 bedroom, 2 full bath home will make you feel at home the second you enter the door. With laminate flooring through the home, beautiful kitchen countertops, stainless steel appliances, an open concept floor plan, and nicely sized rooms all you have to do is move in! You will also love the generously sized laundry room that has additional storage/ closet space. The primary bedroom easily fits a king size bed with room to spare and the primary bathroom has a beautiful upgraded walk-in tile shower. The nicely sized backyard includes a deck, two sheds and an above ground pool. The neighborhood of Sherwood Forest is conveniently located near all that Long Neck shopping has to offer including restaurants, gas stations, groceries and more. Come enjoy this home in a quiet community with low HOA fees and make this gem your private beach getaway or primary home.
Location
State DE
County Sussex
Area Indian River Hundred (31008)
Zoning MR
Rooms
Other Rooms Primary Bedroom, Bedroom 2, Bedroom 3, Kitchen, Family Room, Breakfast Room, Laundry, Primary Bathroom, Full Bath
Main Level Bedrooms 3
Interior
Interior Features Ceiling Fan(s), Combination Kitchen/Dining, Crown Moldings, Dining Area, Family Room Off Kitchen, Pantry, Recessed Lighting, Stall Shower, Walk-in Closet(s), Window Treatments
Hot Water Electric
Heating Heat Pump(s)
Cooling Central A/C, Heat Pump(s)
Flooring Luxury Vinyl Plank
Equipment Dishwasher, Exhaust Fan, Microwave, Oven - Self Cleaning, Oven/Range - Gas, Stainless Steel Appliances, Refrigerator, Washer, Water Heater, Dryer
Furnishings No
Fireplace N
Appliance Dishwasher, Exhaust Fan, Microwave, Oven - Self Cleaning, Oven/Range - Gas, Stainless Steel Appliances, Refrigerator, Washer, Water Heater, Dryer
Heat Source Electric
Laundry Main Floor, Washer In Unit, Dryer In Unit
Exterior
Exterior Feature Deck(s)
Garage Spaces 4.0
Pool Above Ground
Utilities Available Cable TV
Water Access N
View Trees/Woods
Roof Type Shingle
Street Surface Black Top
Accessibility 2+ Access Exits
Porch Deck(s)
Total Parking Spaces 4
Garage N
Building
Lot Description Corner, Cul-de-sac, Front Yard, Landscaping, Rear Yard
Story 1
Foundation Block
Sewer Low Pressure Pipe (LPP)
Water Public
Architectural Style Modular/Pre-Fabricated, Ranch/Rambler
Level or Stories 1
Additional Building Above Grade, Below Grade
Structure Type Dry Wall
New Construction N
Schools
School District Indian River
Others
Pets Allowed Y
HOA Fee Include Snow Removal
Senior Community No
Tax ID 234-23.00-503.00
Ownership Fee Simple
SqFt Source Assessor
Security Features Smoke Detector
Acceptable Financing Cash, Conventional, FHA, VA, USDA
Listing Terms Cash, Conventional, FHA, VA, USDA
Financing Cash,Conventional,FHA,VA,USDA
Special Listing Condition Standard
Pets Description Cats OK, Dogs OK
Read Less Info
Want to know what your home might be worth? Contact us for a FREE valuation!

Our team is ready to help you sell your home for the highest possible price ASAP

Bought with Samantha Eden Laureta • Keller Williams Realty Central-Delaware

43777 Central Station Dr, Suite 390, Ashburn, VA, 20147, United States
GET MORE INFORMATION






