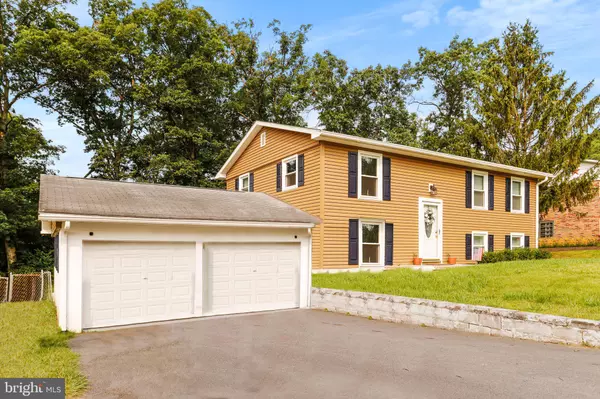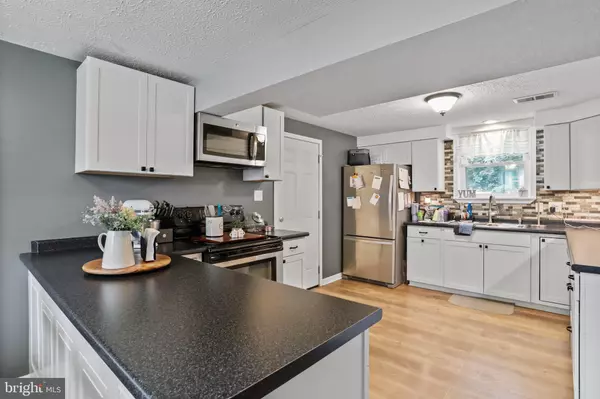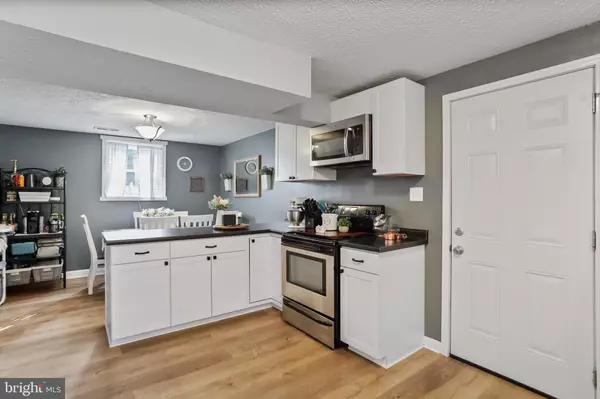$229,777
$229,777
For more information regarding the value of a property, please contact us for a free consultation.
4 Beds
2 Baths
1,587 SqFt
SOLD DATE : 09/08/2023
Key Details
Sold Price $229,777
Property Type Single Family Home
Sub Type Detached
Listing Status Sold
Purchase Type For Sale
Square Footage 1,587 sqft
Price per Sqft $144
Subdivision Bel Air
MLS Listing ID MDAL2006690
Sold Date 09/08/23
Style Split Foyer
Bedrooms 4
Full Baths 2
HOA Y/N N
Abv Grd Liv Area 912
Originating Board BRIGHT
Year Built 1962
Annual Tax Amount $1,527
Tax Year 2022
Lot Size 10,526 Sqft
Acres 0.24
Property Description
This is it - your chance to own a classic Bel Air split-foyer! You'll fall in love with this beautiful home as you walk through the main level featuring beautiful hardwood floors, 3 bedrooms, 1 full bathroom, and a spacious living room. On the lower level, the kitchen with a bar and dining area makes it convenient to host family and friends for dinner! Just off of the kitchen you'll find a full bathroom and large family room! Down the hall is the laundry room and a fourth bedroom or office! The attached 2-car garage allows you to park safely away from the harsh conditions of summer and winter! The patio, with ample space for your grill, serves as the perfect spot to host that summer barbecue you've always dreamed of! New updates include: vinyl siding (2020), windows (2020), French drains (2021), remodeled bathroom (2021), and remodeled kitchen (2022). Experience the enjoyment of no city taxes, a community pool, and close proximity to Northrop Grumman, UPMC Hospital, downtown Cumberland, Rocky Gap State Park and so much more! Don't wait - this one won't last long! Schedule your showing today!
Location
State MD
County Allegany
Area Cresaptown - Allegany County (Mdal5)
Zoning R
Rooms
Other Rooms Living Room, Dining Room, Bedroom 2, Bedroom 3, Bedroom 4, Kitchen, Family Room, Bedroom 1, Laundry, Full Bath
Basement Connecting Stairway, Fully Finished, Garage Access, Heated, Improved, Interior Access, Outside Entrance
Main Level Bedrooms 3
Interior
Interior Features Attic, Bar, Carpet, Ceiling Fan(s), Dining Area, Tub Shower
Hot Water Electric
Heating Forced Air
Cooling Ceiling Fan(s), Central A/C
Flooring Carpet, Hardwood, Tile/Brick, Vinyl
Equipment Built-In Microwave, Dishwasher, Exhaust Fan, Oven/Range - Electric, Refrigerator, Stainless Steel Appliances
Fireplace N
Window Features Double Hung,Replacement,Screens
Appliance Built-In Microwave, Dishwasher, Exhaust Fan, Oven/Range - Electric, Refrigerator, Stainless Steel Appliances
Heat Source Natural Gas
Laundry Lower Floor
Exterior
Exterior Feature Patio(s)
Garage Garage - Front Entry, Garage - Rear Entry, Garage Door Opener, Inside Access
Garage Spaces 4.0
Fence Chain Link
Utilities Available Cable TV Available, Phone Available
Waterfront N
Water Access N
View Street
Roof Type Shingle
Street Surface Paved
Accessibility None
Porch Patio(s)
Road Frontage City/County
Attached Garage 2
Total Parking Spaces 4
Garage Y
Building
Lot Description Backs to Trees, Front Yard, Rear Yard, Road Frontage
Story 2
Foundation Block
Sewer Public Sewer
Water Public
Architectural Style Split Foyer
Level or Stories 2
Additional Building Above Grade, Below Grade
Structure Type Dry Wall
New Construction N
Schools
School District Allegany County Public Schools
Others
Senior Community No
Tax ID 0107011822
Ownership Fee Simple
SqFt Source Assessor
Security Features Carbon Monoxide Detector(s)
Special Listing Condition Standard
Read Less Info
Want to know what your home might be worth? Contact us for a FREE valuation!

Our team is ready to help you sell your home for the highest possible price ASAP

Bought with Jeremy Rice • Carter & Roque Real Estate

43777 Central Station Dr, Suite 390, Ashburn, VA, 20147, United States
GET MORE INFORMATION






