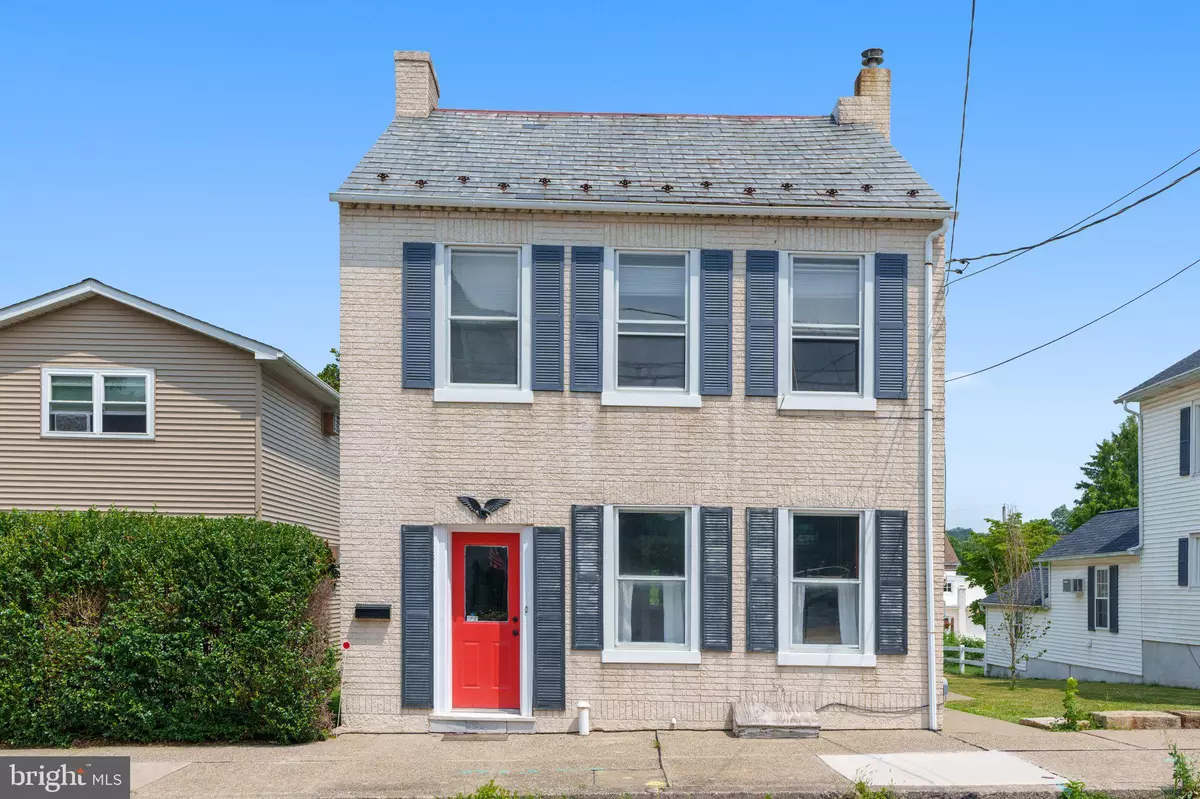$300,000
$309,500
3.1%For more information regarding the value of a property, please contact us for a free consultation.
3 Beds
2 Baths
2,348 SqFt
SOLD DATE : 09/08/2023
Key Details
Sold Price $300,000
Property Type Single Family Home
Sub Type Detached
Listing Status Sold
Purchase Type For Sale
Square Footage 2,348 sqft
Price per Sqft $127
Subdivision None Available
MLS Listing ID PALH2006458
Sold Date 09/08/23
Style Colonial
Bedrooms 3
Full Baths 2
HOA Y/N N
Abv Grd Liv Area 2,348
Originating Board BRIGHT
Year Built 1857
Annual Tax Amount $5,167
Tax Year 2023
Lot Size 0.312 Acres
Acres 0.31
Property Description
CALLING ALL INVESTORS AND DIY ENTHUSIASTS. This late 1800s single brick is looking for someone to add their finishing touches. Bring your vision & apply it to the spacious floorplan. From the entry to the dining room you'll find hardwood flooring and tall windows that allow warm sunlight to fill the space. The Kitchen boasts several updates such as new countertops, appliances, & backspash. In the Breakfast Nook you'll find newer flooring that flows through into the large Family Rm, which features a sizable walk-in closet & 1 of 2 Full Baths. This space could even be used as the Owern's Suite. On the 2nd level another Full Bath (needing completion of renovations) provides access to a walk-up attic, providing ample storage. Finishing the space are 2-3 bedrooms (one is a walk-through). Last but not least, an expansive backyard provides an area for many opportunities. Whether you're looking for an investment property or a place to call your own, this home is worthy of your consideration.
Location
State PA
County Lehigh
Area Macungie Boro (12315)
Zoning R-7
Rooms
Other Rooms Living Room, Dining Room, Bedroom 2, Bedroom 3, Kitchen, Family Room, Breakfast Room, Bedroom 1, Bathroom 1, Bathroom 2
Basement Daylight, Partial
Interior
Hot Water Electric
Heating Baseboard - Electric, Hot Water, Radiator
Cooling Window Unit(s)
Heat Source Electric, Oil
Exterior
Garage Spaces 4.0
Water Access N
Roof Type Asphalt,Slate
Accessibility None
Total Parking Spaces 4
Garage N
Building
Story 2
Foundation Stone
Sewer Public Sewer
Water Public
Architectural Style Colonial
Level or Stories 2
Additional Building Above Grade
New Construction N
Schools
School District East Penn
Others
Senior Community No
Tax ID NO TAX RECORD
Ownership Fee Simple
SqFt Source Estimated
Acceptable Financing Cash, Conventional
Listing Terms Cash, Conventional
Financing Cash,Conventional
Special Listing Condition Standard
Read Less Info
Want to know what your home might be worth? Contact us for a FREE valuation!

Our team is ready to help you sell your home for the highest possible price ASAP

Bought with Non Member • Non Subscribing Office
43777 Central Station Dr, Suite 390, Ashburn, VA, 20147, United States
GET MORE INFORMATION






