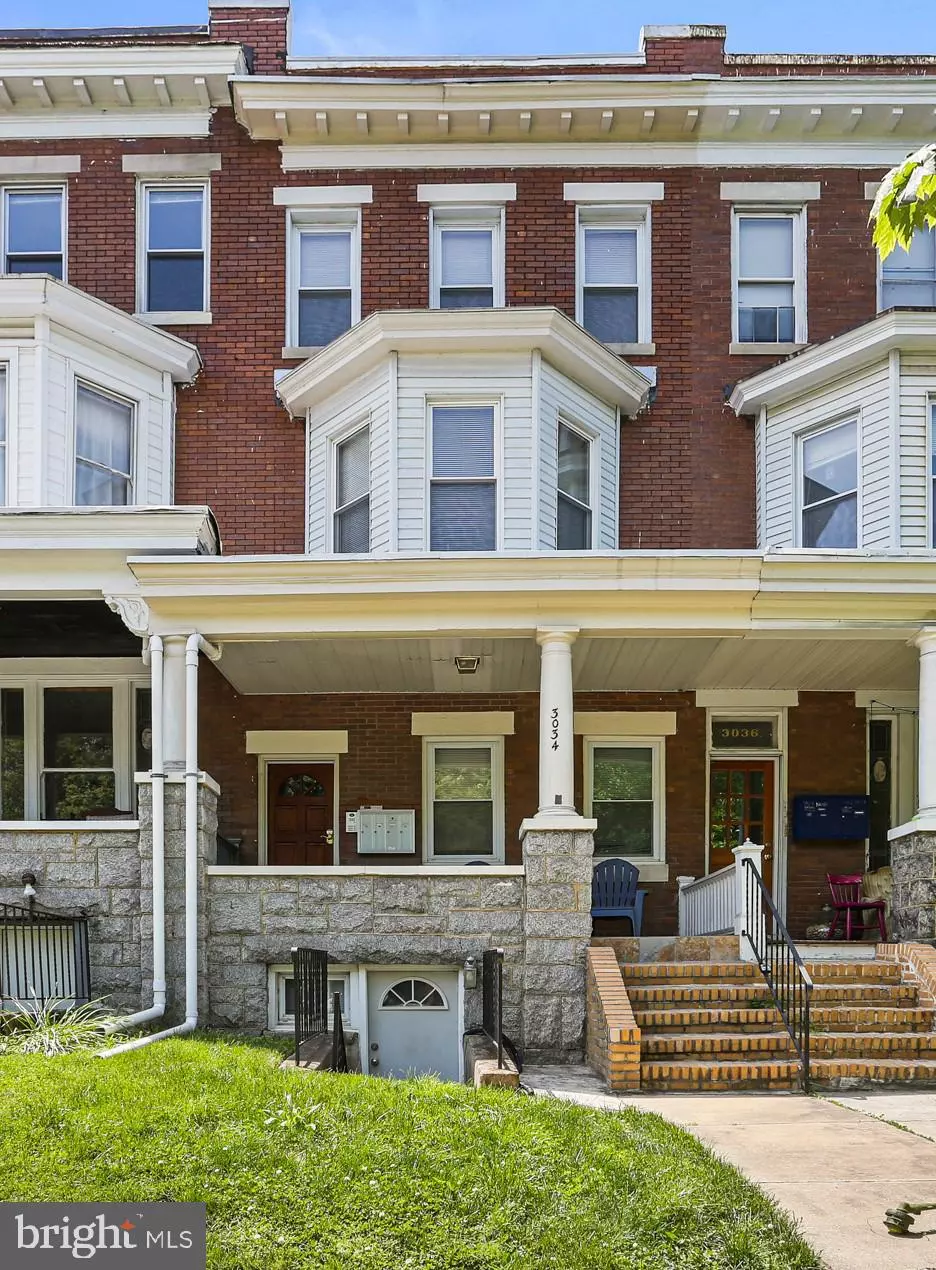$560,000
$595,000
5.9%For more information regarding the value of a property, please contact us for a free consultation.
2,874 SqFt
SOLD DATE : 09/15/2023
Key Details
Sold Price $560,000
Property Type Multi-Family
Sub Type Interior Row/Townhouse
Listing Status Sold
Purchase Type For Sale
Square Footage 2,874 sqft
Price per Sqft $194
Subdivision Charles Village
MLS Listing ID MDBA2088226
Sold Date 09/15/23
Style Traditional
Abv Grd Liv Area 2,174
Originating Board BRIGHT
Year Built 1893
Annual Tax Amount $8,850
Tax Year 2023
Lot Size 2,464 Sqft
Acres 0.06
Lot Dimensions 16' x 154'
Property Description
Experience the ease of turn-key, fully leased apartments in the sought-after Charles Village neighborhood. With 4 meticulously maintained one-bedroom units, this property offers an incredible opportunity for a new owner to enjoy top-market rents, low maintenance, and stable profits.
3034 Guilford Avenue houses 4 one-bedroom apartments. Kitchens are designed for convenience and durability, with sturdy, easy-to-clean finishes. Tenants enjoy the modern amenities of full-sized 30″ gas ranges, built-in microwaves, and stainless steel sinks complete with garbage disposals.
Bathrooms feature modern vanities and full steel bathtubs. The apartments have drywall walls and ceilings throughout, and some apartments have stylish recessed lighting. Floors are a mix of hardwood, laminate, and luxury vinyl plank.
Each apartment at 3034 Guilford Avenue is separately metered for gas and electric, giving tenants the responsibility of their own utility usage. Currently the landlord covers heat, public electric, and cold water/sewer; a savvy investor could implement a billback program to increase revenue.
The building utilizes a steam boiler for heat. Vinyl replacement windows help to keep heating costs low. Visible plumbing supply lines are copper; drain lines are pvc. Each apartment has its own separate water heater. Tenants share a stacked clothes washer/dryer in the basement. An oversized 1-car garage can provide parking or storage and may supplement rental income.
The lead-free limited status of 3034 Guilford Avenue lessens landlord liability, and significantly decreases energy spent on lead inspections.
Guilford Avenue offers a quiet reprieve from the hustle and bustle of Charles Village, with its tree-lined, speed-reduced street. Tenants can walk to the Charles Village Shopping District, Johns Hopkins University Homewood Campus and Wyman Park. 3034 Guilford Ave earns the designation “Walker’s Paradise” with a WalkScore of 94, a TransitScore of 68, and a BikeScore of 85. This block is patrolled by Hopkins campus security, and is served by the Charles Village Benefits District. This nonprofit organization helps keep the district clean, organizes security patrols, and hosts community events.
Investment Summary:
$595,000
$148,750 Per Unit
$274 Per Sq. Ft.
10.9 Times Actual Rents (GRM)
8.6 Times Market Rents (GRM)
8.15% Cap Rate
8.2% Projected Cash-on-Cash Return
Location
State MD
County Baltimore City
Zoning R-6
Rooms
Basement Daylight, Partial, Fully Finished
Interior
Hot Water Natural Gas, Multi-tank
Heating Radiator, Steam
Cooling None
Fireplace N
Heat Source Natural Gas
Exterior
Exterior Feature Porch(es)
Garage Garage - Rear Entry, Oversized
Garage Spaces 1.0
Water Access N
Roof Type Rubber
Accessibility None
Porch Porch(es)
Total Parking Spaces 1
Garage Y
Building
Foundation Stone
Sewer Public Sewer
Water Public
Architectural Style Traditional
Additional Building Above Grade, Below Grade
New Construction N
Schools
School District Baltimore City Public Schools
Others
Tax ID 0312193858 030
Ownership Fee Simple
SqFt Source Estimated
Acceptable Financing Cash, Conventional, FHA, VA
Listing Terms Cash, Conventional, FHA, VA
Financing Cash,Conventional,FHA,VA
Special Listing Condition Standard
Read Less Info
Want to know what your home might be worth? Contact us for a FREE valuation!

Our team is ready to help you sell your home for the highest possible price ASAP

Bought with Thomas H Fair • Ben Frederick Realty, Inc.

43777 Central Station Dr, Suite 390, Ashburn, VA, 20147, United States
GET MORE INFORMATION






