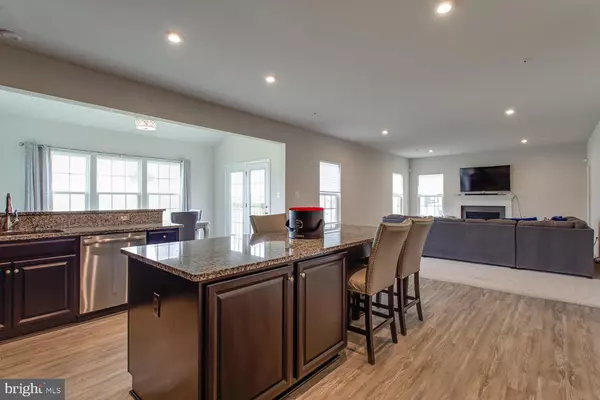$630,000
$630,000
For more information regarding the value of a property, please contact us for a free consultation.
4 Beds
4 Baths
4,451 SqFt
SOLD DATE : 09/19/2023
Key Details
Sold Price $630,000
Property Type Single Family Home
Sub Type Detached
Listing Status Sold
Purchase Type For Sale
Square Footage 4,451 sqft
Price per Sqft $141
Subdivision St Charles Sub - Fieldside
MLS Listing ID MDCH2023676
Sold Date 09/19/23
Style Colonial
Bedrooms 4
Full Baths 3
Half Baths 1
HOA Fees $25/ann
HOA Y/N Y
Abv Grd Liv Area 3,356
Originating Board BRIGHT
Year Built 2019
Annual Tax Amount $6,404
Tax Year 2022
Lot Size 7,187 Sqft
Acres 0.16
Property Description
Located in the desirable Fieldside subdivision, this fantastic four-year-old colonial stands out as one of the largest models in the neighborhood. With its attractive stone front and covered front porch, this home offers great curb appeal. Upon entering through the front door, you are greeted by a formal dining room and living room. The heart of the home is the large open island kitchen, complete with a breakfast bar for four chairs. The kitchen boasts granite countertops, stainless steel appliances and a stylish designer glass tile backsplash. Additionally, the kitchen features 42-inch cabinets, recessed lights, and a morning room addition that floods the space with natural light, thanks to its abundance of windows. The morning room also offers a cathedral ceiling and a ceiling fan, and it provides convenient access to a future deck. The open floor plan seamlessly connects the kitchen to the large open family room, which features a gas fireplace with a mantle and slate surround. The upgraded LED light package enhances the overall ambiance. Adjacent to the family room, you'll find a main level office, perfect for those who work from home. A spacious pantry off the kitchen provides additional storage space. Moving to the upper level, you'll discover a generously sized owner's suite that exudes elegance with its designer tray ceiling, crown molding, and ceiling fan. The suite also includes a comfortable sitting room area and a large walk-in closet. The owner's suite bathroom is equally impressive, featuring raised double sinks, an oversized soaking tub with a ceramic tile surround, a separate shower with a built-in bench, a second walk-in closet, and a private commode area. A full bathroom is conveniently located in the hallway, serving the three large guest bedrooms. There's also a second family room area on this level, providing a cozy space for relaxation. The upper level laundry room comes equipped with a full-size washer and dryer. The full finished basement offers even more living space, with a large open recreation room that features recessed lighting. Additionally, there is a theater room and a full bathroom in the basement. The utility room houses the gas furnace, sub pump, and instant hot water systems.
Completing the property is a two-car garage with an automatic garage door opener. With its impressive features, spacious layout, and stylish finishes, this colonial home offers a comfortable and inviting living experience.
Location
State MD
County Charles
Zoning PUD
Rooms
Other Rooms Living Room, Dining Room, Kitchen, Family Room, 2nd Stry Fam Rm, Sun/Florida Room, Laundry, Office, Recreation Room
Basement Fully Finished, Full, Heated, Improved, Sump Pump
Interior
Interior Features Kitchen - Island, Family Room Off Kitchen, Pantry, Walk-in Closet(s), Crown Moldings, Bar, Breakfast Area, Dining Area, Recessed Lighting, Carpet, Floor Plan - Open, Formal/Separate Dining Room, Primary Bath(s), Upgraded Countertops
Hot Water Natural Gas
Heating Heat Pump(s)
Cooling Central A/C, Ceiling Fan(s)
Flooring Luxury Vinyl Plank, Carpet
Fireplaces Number 1
Fireplaces Type Gas/Propane, Mantel(s)
Equipment Dishwasher, Disposal, Dryer, Built-In Microwave, Exhaust Fan, Icemaker, Microwave, Oven - Wall, Stainless Steel Appliances, Cooktop, Refrigerator, Washer, Water Heater - Tankless
Fireplace Y
Window Features Double Pane,Screens
Appliance Dishwasher, Disposal, Dryer, Built-In Microwave, Exhaust Fan, Icemaker, Microwave, Oven - Wall, Stainless Steel Appliances, Cooktop, Refrigerator, Washer, Water Heater - Tankless
Heat Source Natural Gas
Laundry Upper Floor
Exterior
Exterior Feature Deck(s), Porch(es)
Garage Garage - Front Entry, Garage Door Opener
Garage Spaces 4.0
Amenities Available Bike Trail, Club House, Common Grounds, Community Center, Jog/Walk Path
Waterfront N
Water Access N
Roof Type Asphalt
Accessibility None
Porch Deck(s), Porch(es)
Attached Garage 2
Total Parking Spaces 4
Garage Y
Building
Story 3
Foundation Permanent, Concrete Perimeter
Sewer Public Sewer
Water Public
Architectural Style Colonial
Level or Stories 3
Additional Building Above Grade, Below Grade
Structure Type Cathedral Ceilings,9'+ Ceilings,Tray Ceilings
New Construction N
Schools
School District Charles County Public Schools
Others
HOA Fee Include Management,Recreation Facility
Senior Community No
Tax ID 0908356637
Ownership Fee Simple
SqFt Source Assessor
Special Listing Condition Standard
Read Less Info
Want to know what your home might be worth? Contact us for a FREE valuation!

Our team is ready to help you sell your home for the highest possible price ASAP

Bought with Tereasa A. Gaillard Holmes • EXP Realty, LLC

43777 Central Station Dr, Suite 390, Ashburn, VA, 20147, United States
GET MORE INFORMATION






