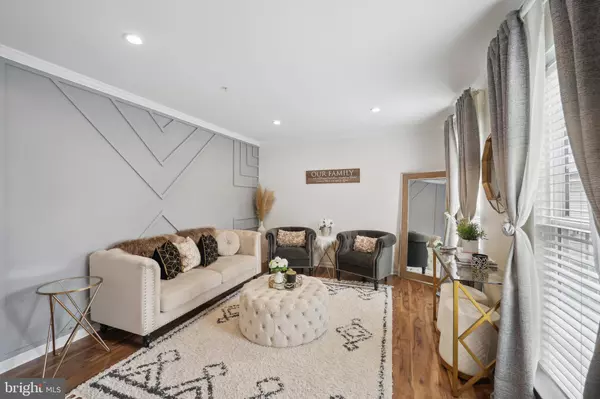$620,000
$615,000
0.8%For more information regarding the value of a property, please contact us for a free consultation.
5 Beds
4 Baths
3,240 SqFt
SOLD DATE : 09/11/2023
Key Details
Sold Price $620,000
Property Type Single Family Home
Sub Type Detached
Listing Status Sold
Purchase Type For Sale
Square Footage 3,240 sqft
Price per Sqft $191
Subdivision Collington Estates
MLS Listing ID MDPG2084796
Sold Date 09/11/23
Style Colonial
Bedrooms 5
Full Baths 3
Half Baths 1
HOA Fees $7/ann
HOA Y/N Y
Abv Grd Liv Area 2,160
Originating Board BRIGHT
Year Built 1996
Annual Tax Amount $5,747
Tax Year 2022
Lot Size 0.274 Acres
Acres 0.27
Property Description
Absolutely Stunning! This bright and sunny home with 9+ foot ceilings is a testament to pride of ownership. Tap into your inner chef in the beautiful kitchen with sleek quartz counters and stainless steel appliances. Enjoy the gleaming hardwood floors and ceramic tiles in the common areas and plush carpet in the bedrooms. Then relax in front of the fireplace in the family room just by the kitchen. Large master bedroom with ample walk-in closets and a super bath with a soaking tub, shower and separate vanities. Sizeable office or bedroom with a full bath in the basement. Grill on the cozy patio or lounge on the deck an watch nature. You don't want to miss this one! Seller will need a rent back to October 8th.
Location
State MD
County Prince Georges
Zoning RE
Rooms
Basement Fully Finished, Walkout Level
Interior
Hot Water Natural Gas
Heating Heat Pump(s)
Cooling Central A/C
Flooring Carpet, Hardwood, Laminated
Fireplaces Number 1
Fireplaces Type Gas/Propane
Fireplace Y
Heat Source Natural Gas
Exterior
Exterior Feature Deck(s), Patio(s)
Garage Garage - Front Entry
Garage Spaces 2.0
Water Access N
Roof Type Shingle
Accessibility Other
Porch Deck(s), Patio(s)
Attached Garage 2
Total Parking Spaces 2
Garage Y
Building
Story 3
Foundation Slab
Sewer Public Sewer
Water Public
Architectural Style Colonial
Level or Stories 3
Additional Building Above Grade, Below Grade
New Construction N
Schools
Elementary Schools Perrywood
Middle Schools Kettering
High Schools Dr. Henry A. Wise, Jr.
School District Prince George'S County Public Schools
Others
HOA Fee Include Snow Removal,Trash
Senior Community No
Tax ID 17030199091
Ownership Fee Simple
SqFt Source Assessor
Acceptable Financing Cash, Conventional, FHA, VA
Listing Terms Cash, Conventional, FHA, VA
Financing Cash,Conventional,FHA,VA
Special Listing Condition Standard
Read Less Info
Want to know what your home might be worth? Contact us for a FREE valuation!

Our team is ready to help you sell your home for the highest possible price ASAP

Bought with Guillaume sake • HomeSmart

43777 Central Station Dr, Suite 390, Ashburn, VA, 20147, United States
GET MORE INFORMATION






