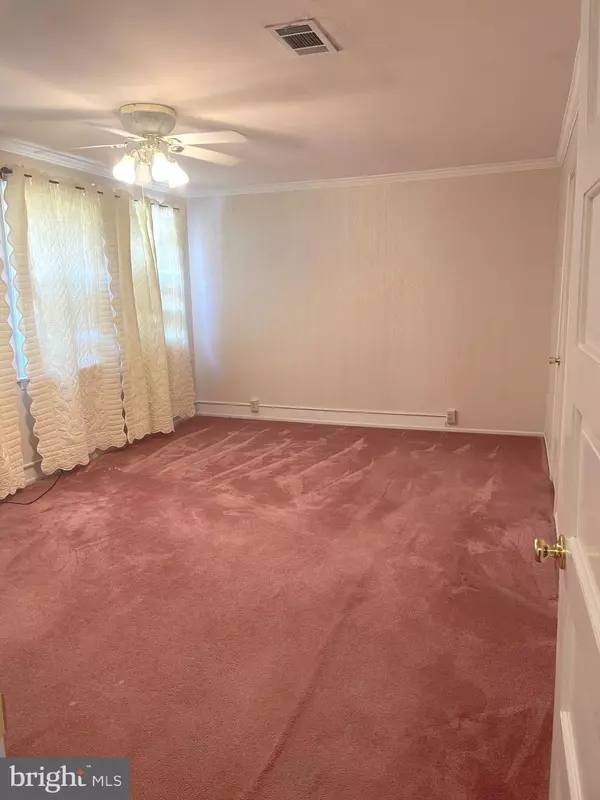$99,000
$95,000
4.2%For more information regarding the value of a property, please contact us for a free consultation.
2 Beds
1 Bath
1,300 SqFt
SOLD DATE : 09/25/2023
Key Details
Sold Price $99,000
Property Type Condo
Sub Type Condo/Co-op
Listing Status Sold
Purchase Type For Sale
Square Footage 1,300 sqft
Price per Sqft $76
Subdivision Potomac Heights Sub
MLS Listing ID MDCH2023714
Sold Date 09/25/23
Style Ranch/Rambler
Bedrooms 2
Full Baths 1
Condo Fees $371/mo
HOA Y/N N
Abv Grd Liv Area 1,300
Originating Board BRIGHT
Year Built 1943
Annual Tax Amount $1,029
Tax Year 2022
Property Sub-Type Condo/Co-op
Property Description
Don't miss this wonderful opportunity to own this quaint twin semi-detached Ranch Rambler home, tucked away in a quiet cul-de- sac , in the desirable Potomac Heights Cooperative Community. Welcome you to nearly 1300 square feet of interior living space containing 2 bedrooms, and 1 full bath gem. The main level features living room with lighted ceiling fan, bricked wood burning fire place for the winter, with carpet throughout, Oak hardwood floors is beneath the carpet. Leading into dinning room, spacious with lighted ceiling fan for gathering with family. The large kitchen features natural light, modern appliances, white cabinetry for ample storage. Just steps off the kitchen is a Sun Room, spacious comfortable to take in the Sun; or a functional living space to suit your specific needs, whether a home office, home gym, or additional storage. Laundry room for washer and dryer. The spacious Primary bedroom, enjoy tons of natural light through huge window, lighted ceiling fan, completed with cedar closets. Bedroom 2 is spacious with lighted ceiling fan, natural light thru window and decent closet space. The fenced in backyard is a true delight offering a rear deck and plenty of space for outdoor activities and gatherings with family and friends. Ready to move in! Amenities: recreation/community center, private outdoor community pool, 3 playground with tot lot, football and soccer field, volleyball court, and basketball court. Conveniently, less than a few miles to Shopping, Resturants and Dining. Perfectly located within close proximity to Waldorf, LaPlata, Washington, DC, Virginia, National Harbor.. Bus stop just walking distance away. The BUYER must apply for and be approved for membership in this Co-op; also have pre-approval lender letter from an approved Cooperative lender before writing offer. All documents, including instructions on purchasing in the community, the rules and regulations and bylaws, are located on the co-op's website. SCHEDULE YOUR TOUR TODAY!
Location
State MD
County Charles
Zoning RM
Direction North
Rooms
Main Level Bedrooms 2
Interior
Interior Features Carpet, Dining Area, Family Room Off Kitchen, Pantry, Entry Level Bedroom, Primary Bath(s), Tub Shower, Ceiling Fan(s), Cedar Closet(s), Wood Floors
Hot Water Electric
Heating Heat Pump(s), Forced Air
Cooling Central A/C, Ceiling Fan(s)
Flooring Carpet, Laminated, Hardwood
Fireplaces Number 1
Fireplaces Type Brick, Fireplace - Glass Doors
Equipment Cooktop, Dishwasher, Oven/Range - Electric, Oven/Range - Gas, Refrigerator, Exhaust Fan, Dryer - Electric, Stove, Washer, Water Heater
Furnishings No
Fireplace Y
Appliance Cooktop, Dishwasher, Oven/Range - Electric, Oven/Range - Gas, Refrigerator, Exhaust Fan, Dryer - Electric, Stove, Washer, Water Heater
Heat Source Electric
Laundry Hookup, Main Floor
Exterior
Exterior Feature Deck(s), Porch(es)
Garage Spaces 2.0
Fence Fully
Amenities Available Basketball Courts, Common Grounds, Community Center, Pool - Outdoor, Tot Lots/Playground, Soccer Field
Water Access N
View Garden/Lawn, Trees/Woods
Roof Type Architectural Shingle
Street Surface Paved
Accessibility Ramp - Main Level
Porch Deck(s), Porch(es)
Total Parking Spaces 2
Garage N
Building
Lot Description Cul-de-sac, Other, No Thru Street, Landscaping, Private
Story 1
Foundation Crawl Space
Sewer Public Sewer
Water Public
Architectural Style Ranch/Rambler
Level or Stories 1
Additional Building Above Grade, Below Grade
Structure Type Dry Wall
New Construction N
Schools
Elementary Schools Indian Head
Middle Schools G Smallwood
High Schools Henry E. Lackey
School District Charles County Public Schools
Others
Pets Allowed N
HOA Fee Include Insurance,Management,Sewer,Trash,Water,Snow Removal,Taxes
Senior Community No
Tax ID 0907072899
Ownership Cooperative
Security Features Exterior Cameras
Acceptable Financing Cash, Conventional
Horse Property N
Listing Terms Cash, Conventional
Financing Cash,Conventional
Special Listing Condition Standard
Read Less Info
Want to know what your home might be worth? Contact us for a FREE valuation!

Our team is ready to help you sell your home for the highest possible price ASAP

Bought with Tammy Studebaker • EXP Realty, LLC
GET MORE INFORMATION






