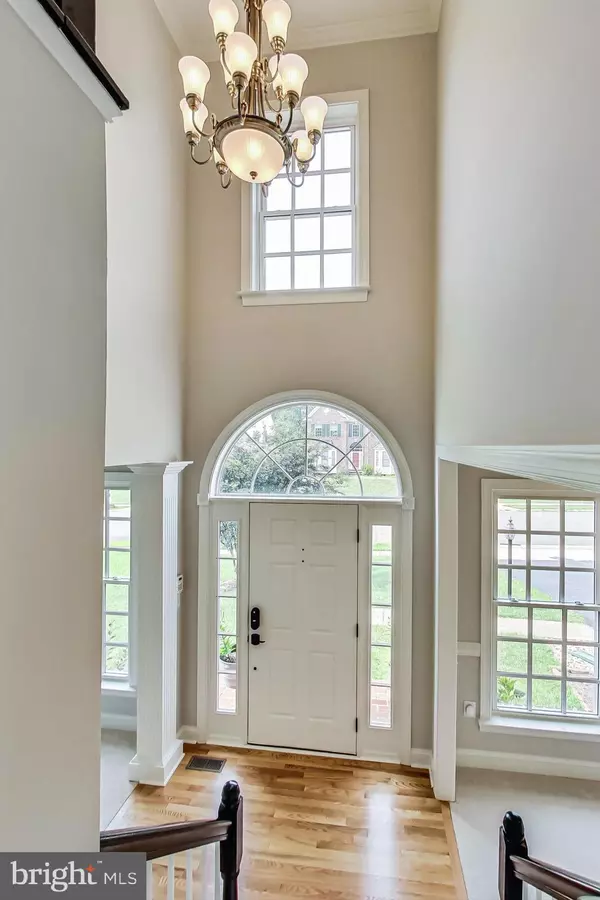$750,000
$750,000
For more information regarding the value of a property, please contact us for a free consultation.
5 Beds
4 Baths
3,684 SqFt
SOLD DATE : 09/26/2023
Key Details
Sold Price $750,000
Property Type Single Family Home
Sub Type Detached
Listing Status Sold
Purchase Type For Sale
Square Footage 3,684 sqft
Price per Sqft $203
Subdivision White Oaks Estates
MLS Listing ID VAPW2057044
Sold Date 09/26/23
Style Colonial
Bedrooms 5
Full Baths 3
Half Baths 1
HOA Fees $43/mo
HOA Y/N Y
Abv Grd Liv Area 2,574
Originating Board BRIGHT
Year Built 2005
Annual Tax Amount $7,565
Tax Year 2023
Lot Size 10,611 Sqft
Acres 0.24
Property Description
This beautifully-updated, deceptively-large 3-level colonial with 5 bedrooms (one NTC), a main-level office, 3.5 bathrooms, a 2-car garage, and a 0.24-acre lot is nestled into a one-street subdivision & assigned is to Colgan High School. The expansive main level consists of a welcoming 2-story foyer with an elegant, curved center-hall staircase; a separate formal dining room with custom moldings (crown, chair & shadowbox); eat-in kitchen with 42" gray cabinets, black appliances (including a gas cooktop & double wall ovens), quartz counters (2023), a center island with seating niche; a mud-room hallway with a walk-in pantry, access to the garage (for easy grocery unloading) with two garage openers and two exterior keypads, and a laundry room (not just a laundry closet) with conveying front-load washer & dryer; a breakfast room with an atrium door to the composite deck; a stately family room (off the kitchen & breakfast nook) with a 2-story ceiling, a wall of windows for tons of natural light, a gas fireplace with a mantel and a 2nd-story overlook; a dedicated office w/ ceiling fan; a powder room; two coat closets; a sitting (living) room; and interior basement access. The wide upper-level landing overlooks the foyer & family room (both 2 stories) and includes the large primary bedroom with a vaulted ceiling, ceiling fan/light, walk-in closet (with Elfa closet organization system) and an en-suite bathroom, which boasts a water closet, dual vanities, separate shower & soaking tub; bedroom 2 with two closets; bedroom 3 with a double closet; bedroom 4 (has attic access panel); a full bathroom with dual vanities & a tub/shower combo; and a linen closet. The enormous basement offers a recreation/game room with access to the exterior, rear French door and walk-up stairs to the backyard; a 5th bedroom (NTC, but an egress window could be added) with a wall of closets; a full bathroom; and two spacious storage/utility rooms . The level backyard is partially (mostly) fenced and offers a firepit by which to enjoy cooler nights and a shed for additional storage. This beautiful home includes many additional features, upgrades & custom touches that include hardwood floors (refinished 2023) on the main level; brand-new carpet on the upper levels (2023); brand-new luxury vinyl plank floor in the laundry room (2023); 9+' ceilings; brand-new color-temperature adjusting LED recessed lighting (2023) throughout; brand-new hardware throughout (2023); Ring doorbell & smart, coded front door keypad; brand-new roof (2023); dual-zoned HVAC [main system (2020), upper-level AC (2019)]; whole-home water softener/filtration system (2015); freshly painted throughout (2023); dual-hung (for easy cleaning) vinyl windows.
Location
State VA
County Prince William
Zoning R4
Direction Northwest
Rooms
Other Rooms Living Room, Dining Room, Primary Bedroom, Bedroom 2, Bedroom 3, Bedroom 4, Bedroom 5, Kitchen, Family Room, Foyer, Breakfast Room, Laundry, Office, Recreation Room, Storage Room, Utility Room, Bathroom 2, Bathroom 3, Half Bath
Basement Full, Fully Finished, Outside Entrance, Rear Entrance, Connecting Stairway, Daylight, Partial, Heated, Improved, Walkout Stairs, Windows
Interior
Interior Features Attic, Breakfast Area, Carpet, Ceiling Fan(s), Combination Kitchen/Living, Curved Staircase, Dining Area, Crown Moldings, Family Room Off Kitchen, Floor Plan - Open, Formal/Separate Dining Room, Kitchen - Eat-In, Kitchen - Island, Pantry, Recessed Lighting, Soaking Tub, Upgraded Countertops, Walk-in Closet(s), Wood Floors
Hot Water Natural Gas
Heating Forced Air, Zoned
Cooling Central A/C, Zoned, Ceiling Fan(s)
Flooring Hardwood, Carpet, Ceramic Tile
Fireplaces Number 1
Fireplaces Type Gas/Propane, Fireplace - Glass Doors, Mantel(s)
Equipment Built-In Microwave, Cooktop, Disposal, Exhaust Fan, Icemaker, Microwave, Oven - Double, Oven - Self Cleaning, Oven - Wall, Oven/Range - Gas, Refrigerator, Water Dispenser, Water Heater, Washer, Dryer
Furnishings No
Fireplace Y
Window Features Atrium,Casement,Double Hung,Double Pane,Screens,Vinyl Clad,Palladian
Appliance Built-In Microwave, Cooktop, Disposal, Exhaust Fan, Icemaker, Microwave, Oven - Double, Oven - Self Cleaning, Oven - Wall, Oven/Range - Gas, Refrigerator, Water Dispenser, Water Heater, Washer, Dryer
Heat Source Natural Gas
Laundry Main Floor, Has Laundry, Washer In Unit, Dryer In Unit
Exterior
Exterior Feature Deck(s)
Garage Garage - Front Entry, Garage Door Opener
Garage Spaces 6.0
Fence Partially
Waterfront N
Water Access N
Roof Type Architectural Shingle
Accessibility None
Porch Deck(s)
Attached Garage 2
Total Parking Spaces 6
Garage Y
Building
Story 3
Foundation Slab
Sewer Public Sewer
Water Public
Architectural Style Colonial
Level or Stories 3
Additional Building Above Grade, Below Grade
Structure Type 9'+ Ceilings,2 Story Ceilings,Dry Wall,Vaulted Ceilings
New Construction N
Schools
Elementary Schools King
Middle Schools Beville
High Schools Charles J. Colgan Senior
School District Prince William County Public Schools
Others
Pets Allowed Y
Senior Community No
Tax ID 8092-29-7111
Ownership Fee Simple
SqFt Source Assessor
Security Features Main Entrance Lock,Smoke Detector
Acceptable Financing Cash, Conventional, VA, FHA
Horse Property N
Listing Terms Cash, Conventional, VA, FHA
Financing Cash,Conventional,VA,FHA
Special Listing Condition Standard
Pets Description Cats OK, Dogs OK
Read Less Info
Want to know what your home might be worth? Contact us for a FREE valuation!

Our team is ready to help you sell your home for the highest possible price ASAP

Bought with Keri K. Shull • EXP Realty, LLC

43777 Central Station Dr, Suite 390, Ashburn, VA, 20147, United States
GET MORE INFORMATION






