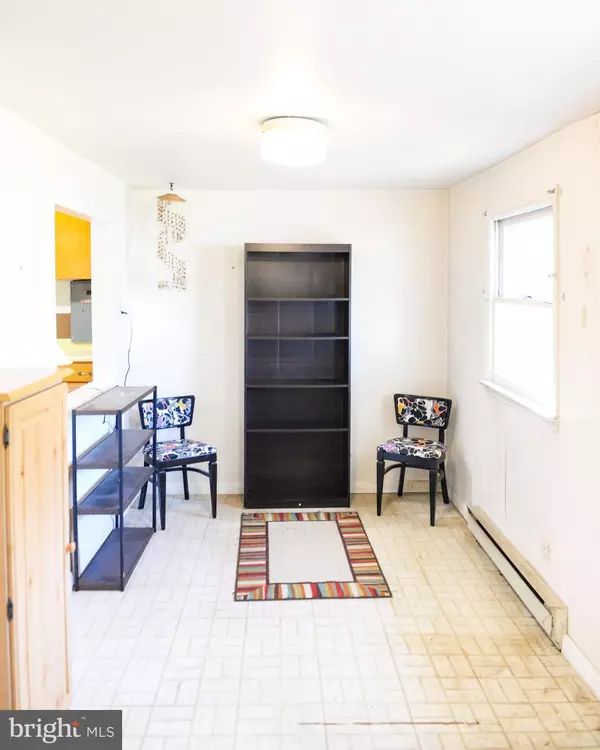$84,900
$84,900
For more information regarding the value of a property, please contact us for a free consultation.
3 Beds
1 Bath
1,112 SqFt
SOLD DATE : 09/28/2023
Key Details
Sold Price $84,900
Property Type Condo
Sub Type Condo/Co-op
Listing Status Sold
Purchase Type For Sale
Square Footage 1,112 sqft
Price per Sqft $76
Subdivision Potomac Heights Sub
MLS Listing ID MDCH2026258
Sold Date 09/28/23
Style Bungalow
Bedrooms 3
Full Baths 1
Condo Fees $370/mo
HOA Y/N Y
Abv Grd Liv Area 1,112
Originating Board BRIGHT
Year Built 1943
Annual Tax Amount $971
Tax Year 2022
Property Description
DON’T MISS OUT on one of the largest homes (1,112 sq. ft.!) in Potomac Heights community! Tucked back in the community, this 3 BR/1 BA home welcomes you with an expansive fenced-in yard, covered porch, and large mud/laundry room. You can easily have a small dining area or living area in mud room. Step in to spacious dining room, and enjoy cooking in open kitchen with great flow. Dining room opens to comfortable living room. Home features pass-through designs through rooms to make home feel more spacious. There are three bedrooms with sizeable closets for storage and one updated bathroom. You can unwind and relax in your nice level yard with shed for extra storage. Community features outdoor pool, community building, playgrounds, and ball fields. Minutes from Riverwalk path on the Potomac and Chapman State Park. Easy commute on Rte 210 to Indian Head Navy Base, National Harbor, Washington, D.C., northern Virginia, JBAB, Andrews and more. Make this house your home with some cosmetic touch-ups. Please note, this is an an ESTATE sale. **Potomac Heights is a Cooperative Community and the Buyer is Subject to Co-op Approval, Buyer should apply for approval before submitting offer if possible, or include contingency for co-op approval. CONVENTIONAL loan through Co-op approved lender ONLY or CASH.
Location
State MD
County Charles
Zoning RM
Rooms
Main Level Bedrooms 3
Interior
Interior Features Attic, Ceiling Fan(s), Dining Area, Wood Floors
Hot Water Electric
Heating Baseboard - Electric, Central
Cooling Ceiling Fan(s), Wall Unit
Fireplaces Number 1
Fireplace Y
Heat Source Electric
Laundry Dryer In Unit, Washer In Unit
Exterior
Amenities Available Baseball Field, Basketball Courts, Common Grounds, Community Center, Pool - Outdoor, Tot Lots/Playground
Waterfront N
Water Access N
Accessibility None
Garage N
Building
Story 1
Foundation Crawl Space
Sewer Public Sewer
Water Public
Architectural Style Bungalow
Level or Stories 1
Additional Building Above Grade, Below Grade
New Construction N
Schools
Elementary Schools Indian Head
Middle Schools General Smallwood
High Schools Lackey
School District Charles County Public Schools
Others
Pets Allowed Y
HOA Fee Include Ext Bldg Maint,Management,Pool(s),Recreation Facility,Sewer,Taxes,Trash,Water
Senior Community No
Tax ID 0907068182
Ownership Cooperative
Acceptable Financing Cash, Conventional
Listing Terms Cash, Conventional
Financing Cash,Conventional
Special Listing Condition Probate Listing
Pets Description Breed Restrictions
Read Less Info
Want to know what your home might be worth? Contact us for a FREE valuation!

Our team is ready to help you sell your home for the highest possible price ASAP

Bought with Diana T Divver • Taylor Properties

43777 Central Station Dr, Suite 390, Ashburn, VA, 20147, United States
GET MORE INFORMATION






