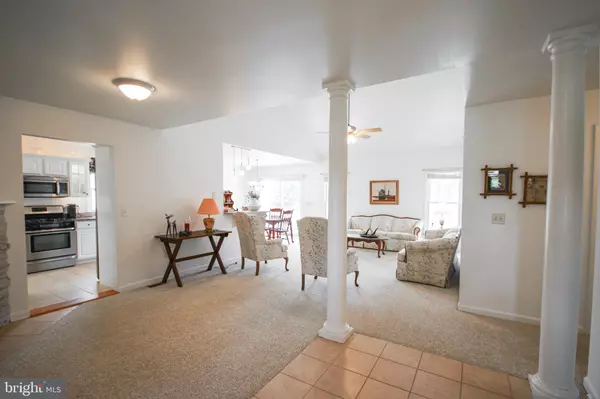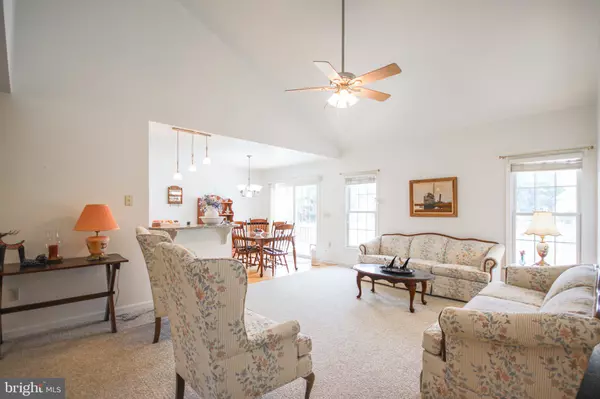$280,000
$270,000
3.7%For more information regarding the value of a property, please contact us for a free consultation.
3 Beds
2 Baths
1,614 SqFt
SOLD DATE : 10/02/2023
Key Details
Sold Price $280,000
Property Type Single Family Home
Sub Type Twin/Semi-Detached
Listing Status Sold
Purchase Type For Sale
Square Footage 1,614 sqft
Price per Sqft $173
Subdivision Sleepy Hollow
MLS Listing ID MDWC2010834
Sold Date 10/02/23
Style Ranch/Rambler
Bedrooms 3
Full Baths 2
HOA Fees $89/ann
HOA Y/N Y
Abv Grd Liv Area 1,614
Originating Board BRIGHT
Year Built 2005
Annual Tax Amount $3,662
Tax Year 2022
Lot Dimensions 0.00 x 0.00
Property Description
Charming duplex located in the 55+ section of Sleep Hollow neighborhood. This 3 bedroom 2 bath home offers 1,614 sq. ft. of convenient living space on one level. The residence features a grand entrance with high ceilings and stone gas fireplace. Through the entryway, you flow seamlessly into the living room and kitchen with stainless steel appliances and granite countertops. To the rear of the dining area is access the back deck, the perfect place for hosting friends or family. The Owner's bedroom is tucked away and includes a deluxe bathroom and spacious walk-in closet. The garage is sizable and allows for two cars while the paved driveway can fit up to four others. Being located within city limits allows the residences of the community to enjoy access to both city services and utilities and also those provided by the HOA. Lawn Maintenance is included.
Location
State MD
County Wicomico
Area Wicomico Northwest (23-01)
Zoning R-8A
Rooms
Main Level Bedrooms 3
Interior
Interior Features Ceiling Fan(s), Entry Level Bedroom, Walk-in Closet(s), Carpet
Hot Water Natural Gas
Heating Central, Solar On Grid
Cooling Ceiling Fan(s), Central A/C
Flooring Carpet, Tile/Brick, Wood
Fireplaces Number 1
Fireplaces Type Stone, Gas/Propane, Mantel(s)
Equipment Dishwasher, Disposal, Microwave, Oven/Range - Gas, Refrigerator
Fireplace Y
Appliance Dishwasher, Disposal, Microwave, Oven/Range - Gas, Refrigerator
Heat Source Natural Gas, Solar
Laundry Main Floor
Exterior
Exterior Feature Deck(s), Porch(es)
Parking Features Garage - Front Entry
Garage Spaces 6.0
Water Access N
Accessibility None
Porch Deck(s), Porch(es)
Attached Garage 2
Total Parking Spaces 6
Garage Y
Building
Lot Description Cul-de-sac
Story 1
Foundation Crawl Space
Sewer Public Sewer
Water Public
Architectural Style Ranch/Rambler
Level or Stories 1
Additional Building Above Grade, Below Grade
New Construction N
Schools
School District Wicomico County Public Schools
Others
Pets Allowed Y
HOA Fee Include Common Area Maintenance,Lawn Maintenance,Road Maintenance
Senior Community Yes
Age Restriction 55
Tax ID 2309092641
Ownership Fee Simple
SqFt Source Estimated
Acceptable Financing Cash, FHA, VA, Conventional
Listing Terms Cash, FHA, VA, Conventional
Financing Cash,FHA,VA,Conventional
Special Listing Condition Standard
Pets Allowed Cats OK, Dogs OK
Read Less Info
Want to know what your home might be worth? Contact us for a FREE valuation!

Our team is ready to help you sell your home for the highest possible price ASAP

Bought with Moses Yonas • Long & Foster Real Estate, Inc.
43777 Central Station Dr, Suite 390, Ashburn, VA, 20147, United States
GET MORE INFORMATION






