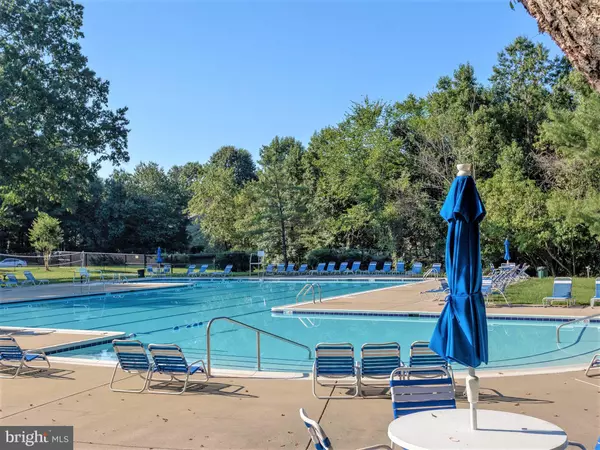$375,000
$365,000
2.7%For more information regarding the value of a property, please contact us for a free consultation.
1 Bed
2 Baths
648 SqFt
SOLD DATE : 10/16/2023
Key Details
Sold Price $375,000
Property Type Townhouse
Sub Type Interior Row/Townhouse
Listing Status Sold
Purchase Type For Sale
Square Footage 648 sqft
Price per Sqft $578
Subdivision Hunt Meadow
MLS Listing ID MDAA2068088
Sold Date 10/16/23
Style Contemporary
Bedrooms 1
Full Baths 1
Half Baths 1
HOA Fees $210/mo
HOA Y/N Y
Abv Grd Liv Area 648
Originating Board BRIGHT
Year Built 1987
Annual Tax Amount $3,397
Tax Year 2022
Lot Size 1,742 Sqft
Acres 0.04
Property Description
Hunt Meadow in Annapolis is sought by many for it's excellent location, variety of homes, and the bountiful amenities. With a little over 400 homes, only 10 have even been available for purchase and sold in the past 6 months, (7 single family and 3 of the townhomes). This 1 bedroom, plus loft townhome offers Cathedral ceilings, Stainless appliances, main level fresh paint, updated lighting, and a beautiful deck that backs to a beautiful & private green space. The house is flooded with generous amounts of natural light and an easy floor plan. The wrap around fireplace offers great ambiance between the Living room and Dining room in the winter, while the back deck expands your living space in the spring summer and fall. Come & enjoy all of the wonderful amenities this community has to offer...from the pool, tennis courts, trails to Quiet Waters Park. All while being minutes from downtown Annapolis, dining, shopping, & major highways.
Location
State MD
County Anne Arundel
Zoning MULTI-DEVELOPMENT
Rooms
Other Rooms Living Room, Dining Room, Primary Bedroom, Kitchen, Laundry, Loft, Primary Bathroom, Half Bath
Interior
Interior Features Breakfast Area, Kitchen - Island, Stove - Wood
Hot Water Electric
Heating Heat Pump(s)
Cooling Central A/C
Flooring Hardwood, Carpet, Vinyl
Fireplaces Number 1
Fireplaces Type Wood, Fireplace - Glass Doors, Corner
Equipment Built-In Range, Dishwasher, Exhaust Fan, Stainless Steel Appliances, Water Heater, Washer/Dryer Hookups Only, Washer, Dryer, Refrigerator
Furnishings No
Fireplace Y
Appliance Built-In Range, Dishwasher, Exhaust Fan, Stainless Steel Appliances, Water Heater, Washer/Dryer Hookups Only, Washer, Dryer, Refrigerator
Heat Source Electric
Laundry Dryer In Unit, Has Laundry, Main Floor, Washer In Unit
Exterior
Parking On Site 1
Utilities Available Phone, Electric Available
Amenities Available Common Grounds, Tennis Courts, Other
Water Access N
View Street, Trees/Woods
Roof Type Architectural Shingle
Accessibility None
Garage N
Building
Story 2
Foundation Slab
Sewer Public Sewer
Water Public
Architectural Style Contemporary
Level or Stories 2
Additional Building Above Grade, Below Grade
Structure Type Cathedral Ceilings,Dry Wall
New Construction N
Schools
School District Anne Arundel County Public Schools
Others
HOA Fee Include Pool(s),Other,Underlying Mortgage
Senior Community No
Tax ID 020640590057855
Ownership Fee Simple
SqFt Source Estimated
Special Listing Condition Standard
Read Less Info
Want to know what your home might be worth? Contact us for a FREE valuation!

Our team is ready to help you sell your home for the highest possible price ASAP

Bought with Moe Farley • Coldwell Banker Realty

43777 Central Station Dr, Suite 390, Ashburn, VA, 20147, United States
GET MORE INFORMATION






