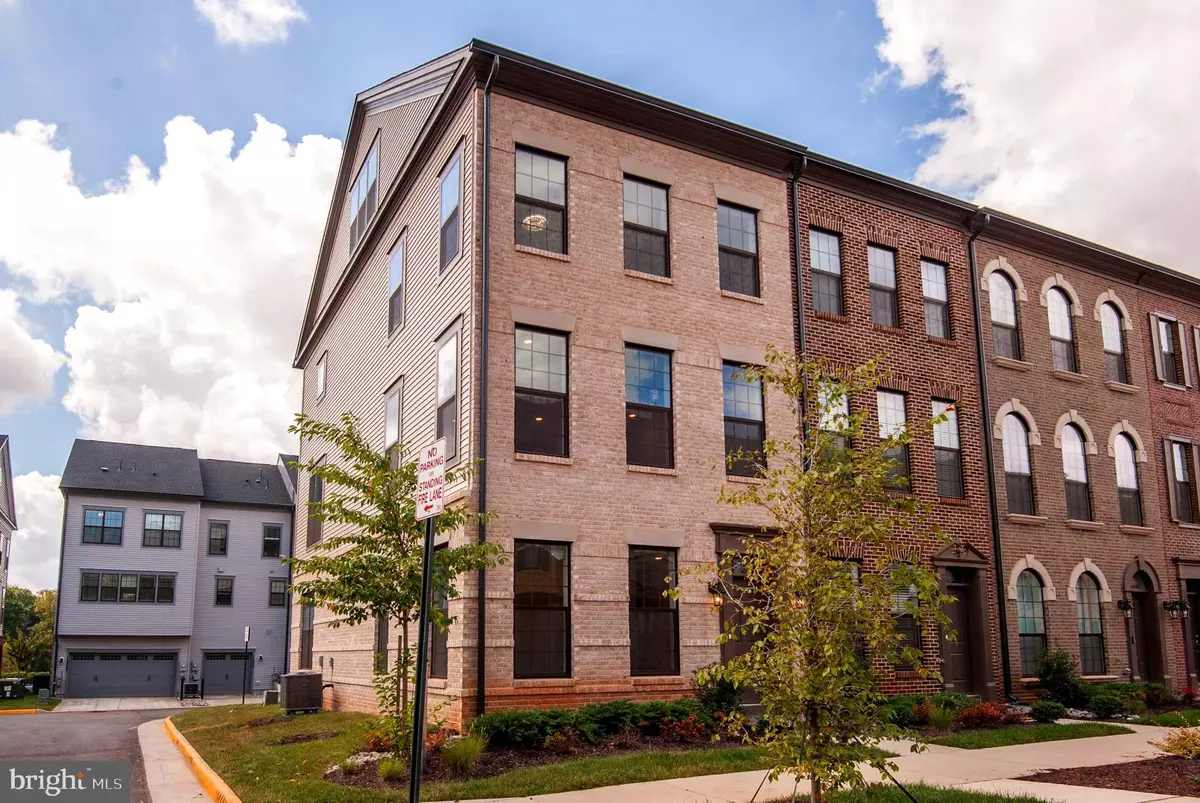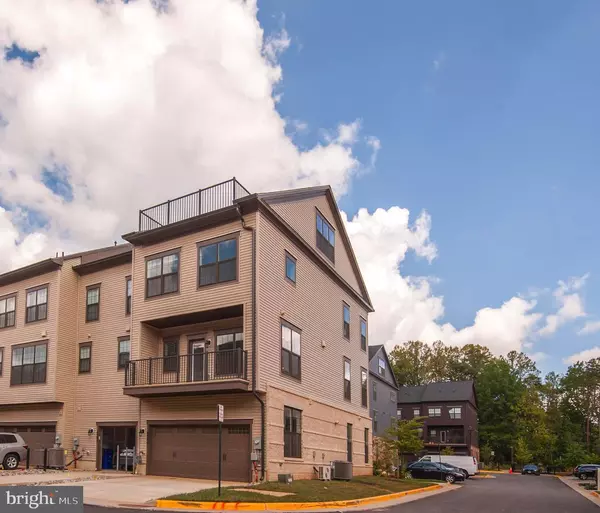$880,000
$895,000
1.7%For more information regarding the value of a property, please contact us for a free consultation.
3 Beds
5 Baths
2,249 SqFt
SOLD DATE : 10/20/2023
Key Details
Sold Price $880,000
Property Type Townhouse
Sub Type End of Row/Townhouse
Listing Status Sold
Purchase Type For Sale
Square Footage 2,249 sqft
Price per Sqft $391
Subdivision Enclave At Fair Lakes
MLS Listing ID VAFX2145080
Sold Date 10/20/23
Style Contemporary
Bedrooms 3
Full Baths 3
Half Baths 2
HOA Fees $101/mo
HOA Y/N Y
Abv Grd Liv Area 2,249
Originating Board BRIGHT
Year Built 2022
Annual Tax Amount $9,827
Tax Year 2023
Lot Size 1,815 Sqft
Acres 0.04
Lot Dimensions 0.00 x 0.00
Property Description
LUXURY AT ITS FINEST! Welcome to this spectacular 2022 END UNIT townhome with a top floor SKY LEVEL ROOFTOP TERRACE! This stunning Four-story home boasts modern features and a spacious layout. The gourmet chef's kitchen features beautiful Quartz countertops, stainless steel appliances and upscale fixtures. The 14 ft center island is the focal point of the room and can comfortably seat six people. The light-filled open family room features a large gas fireplace as well as walls of windows. A balcony can be found directly off of the dining area.. perfect for your morning coffee! This floor plan allows for easy flow between designated areas. Upstairs you will find the spacious Primary bedroom with a large walk-in closet and private bath. On the same level are two additional bedrooms, an additional full bathroom and a designated laundry area. The top level is where you will find great space for either a home office, workout area or additional entertaining. From this room, you will walk out onto an expansive terrace where you can unwind after a long day. A half bath is also located on the 4th floor. Additionally, this home boasts a recreation room and full bath on the walk-in level where a 2 car garage can be found. This 3 bedroom 3 full / 2 half bath END UNIT home is located in a lovely enclave of homes and situated with a small park area light outside of your front door. It boasts a putting green and a fenced dog park. Situated in an ideal location, you will find shopping and dining within walking distance including Whole Foods!
Location
State VA
County Fairfax
Zoning 402
Rooms
Other Rooms Dining Room, Primary Bedroom, Bedroom 2, Bedroom 3, Kitchen, Family Room, Loft, Recreation Room, Bathroom 2, Primary Bathroom, Half Bath
Interior
Interior Features Carpet, Ceiling Fan(s), Crown Moldings, Dining Area, Family Room Off Kitchen, Floor Plan - Open, Kitchen - Gourmet, Kitchen - Island, Kitchen - Table Space, Pantry, Primary Bath(s), Recessed Lighting, Upgraded Countertops, Walk-in Closet(s), Wood Floors
Hot Water Electric
Heating Forced Air
Cooling Ceiling Fan(s), Central A/C
Flooring Carpet, Ceramic Tile, Wood
Fireplaces Number 1
Equipment Built-In Microwave, Dishwasher, Disposal, Exhaust Fan, Icemaker, Oven - Self Cleaning, Range Hood, Refrigerator, Stainless Steel Appliances, Washer, Dryer
Fireplace Y
Window Features Low-E,Screens
Appliance Built-In Microwave, Dishwasher, Disposal, Exhaust Fan, Icemaker, Oven - Self Cleaning, Range Hood, Refrigerator, Stainless Steel Appliances, Washer, Dryer
Heat Source Electric
Exterior
Exterior Feature Balcony, Roof
Parking Features Garage - Rear Entry
Garage Spaces 2.0
Water Access N
Roof Type Shingle
Accessibility None
Porch Balcony, Roof
Attached Garage 2
Total Parking Spaces 2
Garage Y
Building
Lot Description Premium
Story 4
Foundation Slab
Sewer Public Sewer
Water Public
Architectural Style Contemporary
Level or Stories 4
Additional Building Above Grade, Below Grade
New Construction N
Schools
Elementary Schools Greenbriar East
Middle Schools Katherine Johnson
High Schools Fairfax
School District Fairfax County Public Schools
Others
Senior Community No
Tax ID 0454 21 0106A
Ownership Fee Simple
SqFt Source Assessor
Special Listing Condition Standard
Read Less Info
Want to know what your home might be worth? Contact us for a FREE valuation!

Our team is ready to help you sell your home for the highest possible price ASAP

Bought with Zhang Tian • Signature Home Realty LLC
43777 Central Station Dr, Suite 390, Ashburn, VA, 20147, United States
GET MORE INFORMATION






