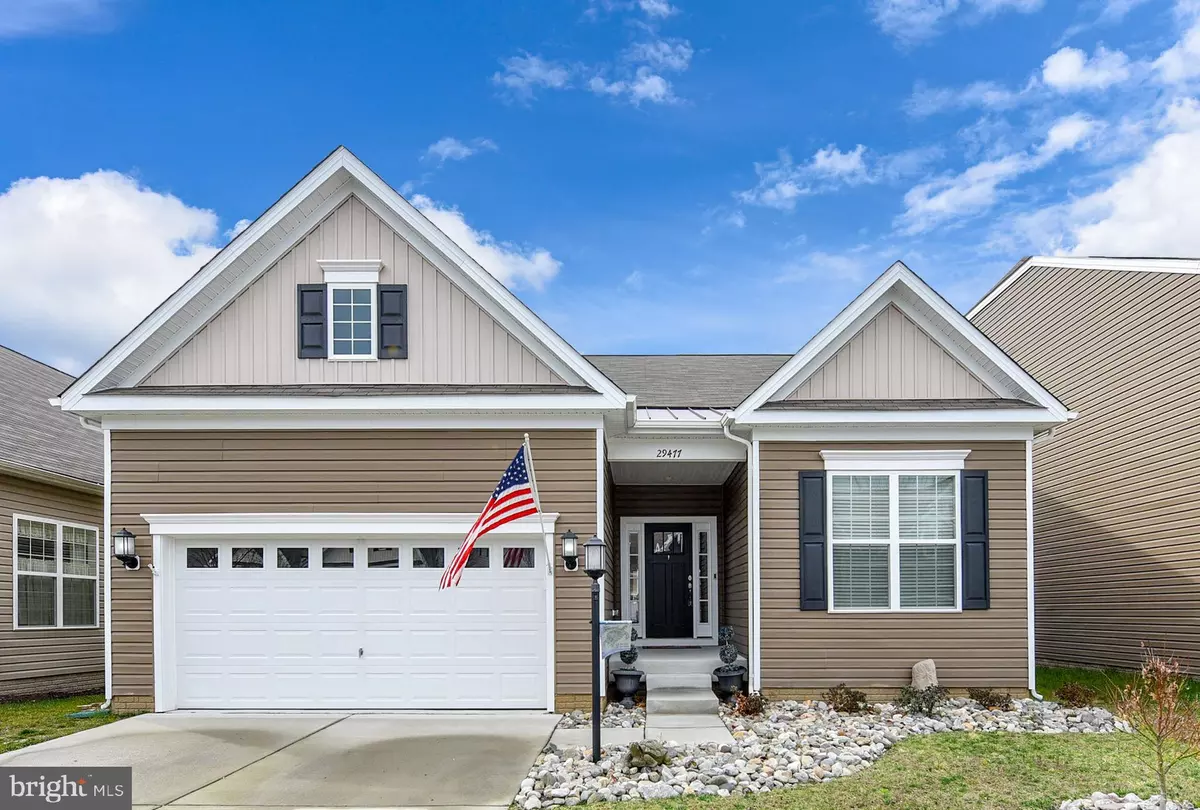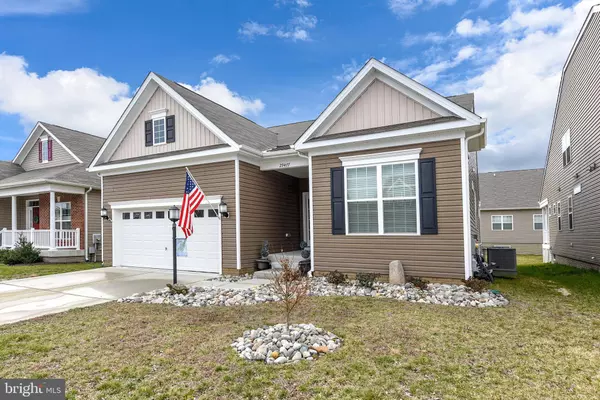$452,000
$450,000
0.4%For more information regarding the value of a property, please contact us for a free consultation.
3 Beds
3 Baths
2,358 SqFt
SOLD DATE : 10/25/2023
Key Details
Sold Price $452,000
Property Type Single Family Home
Sub Type Detached
Listing Status Sold
Purchase Type For Sale
Square Footage 2,358 sqft
Price per Sqft $191
Subdivision Plantation Lakes
MLS Listing ID DESU2037148
Sold Date 10/25/23
Style Coastal,Contemporary
Bedrooms 3
Full Baths 3
HOA Fees $340/mo
HOA Y/N Y
Abv Grd Liv Area 1,830
Originating Board BRIGHT
Year Built 2019
Annual Tax Amount $3,613
Tax Year 2022
Lot Size 5,662 Sqft
Acres 0.13
Lot Dimensions 52.00 x 110.00
Property Description
This beautiful family home could be exactly what you're looking for, and more! It has 3 bedrooms and 3 full bathrooms. The finished basement can be used as a large game room, recreation room, media room, or just about anything your imagination can come up with. This property comes with an All-Inclusive Golf Membership to the Plantation Lake Golf course and country club. In addition to plenty of other worthwhile amenities such as tennis/pickleball, basketball courts, the Landing Bar and Grille, and two community centers with a large pool at each. Not to mention the miles-long trail that wraps around the beautiful community for those evening strolls! This home has an open floor plan, perfect for entertaining family and friends and sale includes the pool table! Granite countertops give the home a tasteful look that carries from the bathrooms to the kitchen. The spacious primary bedroom comes complete with an ensuite bathroom and walk-in closet. There is plenty of space to either enjoy your time in the living room by the fireplace or out on the screened-in covered porch looking out on a fenced-in yard. This welcoming community could be just what you're searching for, so come on in!
Location
State DE
County Sussex
Area Dagsboro Hundred (31005)
Zoning TN
Rooms
Other Rooms Living Room, Dining Room, Kitchen, Breakfast Room, Bonus Room
Basement Full, Interior Access, Outside Entrance, Connecting Stairway, Sump Pump, Heated, Partially Finished
Main Level Bedrooms 3
Interior
Interior Features Ceiling Fan(s), Dining Area, Entry Level Bedroom, Floor Plan - Open, Kitchen - Eat-In, Kitchen - Island, Pantry, Recessed Lighting, Walk-in Closet(s), Breakfast Area, Carpet, Chair Railings, Combination Dining/Living, Combination Kitchen/Dining, Combination Kitchen/Living, Crown Moldings, Formal/Separate Dining Room, Primary Bath(s), Stall Shower, Tub Shower, Water Treat System
Hot Water Natural Gas
Heating Forced Air
Cooling Central A/C
Flooring Vinyl, Carpet, Laminate Plank, Luxury Vinyl Plank
Fireplaces Number 1
Fireplaces Type Gas/Propane
Equipment Cooktop, Built-In Microwave, Icemaker, Freezer, Microwave, Oven - Single, Oven/Range - Gas, Water Heater
Furnishings No
Fireplace Y
Window Features Double Hung
Appliance Cooktop, Built-In Microwave, Icemaker, Freezer, Microwave, Oven - Single, Oven/Range - Gas, Water Heater
Heat Source Natural Gas
Laundry Main Floor, Washer In Unit, Dryer In Unit
Exterior
Exterior Feature Deck(s), Enclosed, Patio(s), Screened
Parking Features Garage - Front Entry
Garage Spaces 4.0
Fence Fully, Rear, Aluminum
Utilities Available Cable TV Available, Cable TV
Amenities Available Fitness Center, Community Center, Golf Course, Club House, Exercise Room, Pool - Outdoor, Tennis Courts, Tot Lots/Playground, Dining Rooms, Basketball Courts, Bar/Lounge, Party Room, Jog/Walk Path, Putting Green, Bike Trail, Common Grounds, Golf Club, Meeting Room, Security, Swimming Pool
Water Access N
Roof Type Shingle
Street Surface Black Top
Accessibility None
Porch Deck(s), Enclosed, Patio(s), Screened
Road Frontage City/County
Attached Garage 2
Total Parking Spaces 4
Garage Y
Building
Story 1
Foundation Concrete Perimeter
Sewer Public Septic
Water Public
Architectural Style Coastal, Contemporary
Level or Stories 1
Additional Building Above Grade, Below Grade
Structure Type 9'+ Ceilings,Dry Wall,Tray Ceilings
New Construction N
Schools
School District Indian River
Others
Pets Allowed Y
HOA Fee Include Pool(s),Trash,Common Area Maintenance,Snow Removal,Road Maintenance,Recreation Facility
Senior Community No
Tax ID 133-16.00-1201.00
Ownership Fee Simple
SqFt Source Estimated
Acceptable Financing Conventional, Cash, USDA, FHA, VA
Horse Property N
Listing Terms Conventional, Cash, USDA, FHA, VA
Financing Conventional,Cash,USDA,FHA,VA
Special Listing Condition Standard
Pets Allowed No Pet Restrictions
Read Less Info
Want to know what your home might be worth? Contact us for a FREE valuation!

Our team is ready to help you sell your home for the highest possible price ASAP

Bought with Nancye Vermillion • Keller Williams Realty

43777 Central Station Dr, Suite 390, Ashburn, VA, 20147, United States
GET MORE INFORMATION






