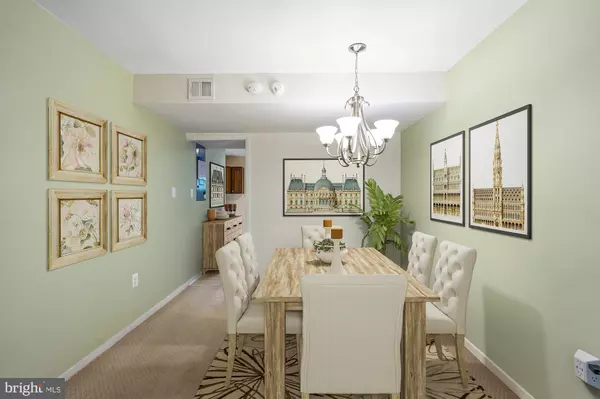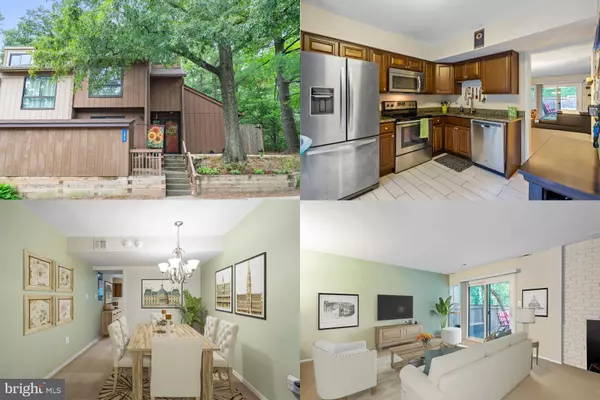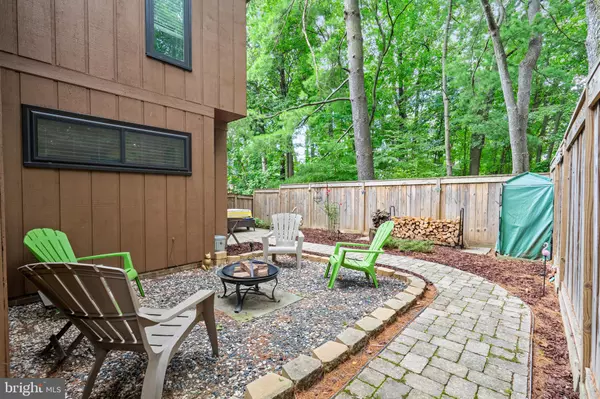$580,000
$590,000
1.7%For more information regarding the value of a property, please contact us for a free consultation.
4 Beds
3 Baths
1,969 SqFt
SOLD DATE : 10/26/2023
Key Details
Sold Price $580,000
Property Type Townhouse
Sub Type End of Row/Townhouse
Listing Status Sold
Purchase Type For Sale
Square Footage 1,969 sqft
Price per Sqft $294
Subdivision Reston
MLS Listing ID VAFX2145220
Sold Date 10/26/23
Style Traditional
Bedrooms 4
Full Baths 2
Half Baths 1
HOA Fees $138/mo
HOA Y/N Y
Abv Grd Liv Area 1,969
Originating Board BRIGHT
Year Built 1972
Annual Tax Amount $6,173
Tax Year 2023
Lot Size 2,524 Sqft
Acres 0.06
Property Description
Fantastic Price! Lovely end unit townhome with plenty of space and natural light. This home has a third story loft perfect for an office or play area. The main living area you will find a large living room with a natural wood fireplace, a main floor bedroom, half bath and a separate office. The upper level you will find 3 bedrooms, 2 full baths and the laundry room. The home was just repainted and also take note that most major major items have been replaced including NEW ROOF IN 2016, NEW WINDOWS IN 2016, NEW HVAC IN 2020 and WATER HEATER replaced in 2016.
You will love the outdoor oasis with lots of privacy in the back yard with a patio area including flower beds. This home is close to major road ways, metro, shopping and entertainment.
Location
State VA
County Fairfax
Zoning 370
Rooms
Main Level Bedrooms 1
Interior
Interior Features Ceiling Fan(s)
Hot Water Natural Gas
Heating Forced Air
Cooling Central A/C
Fireplaces Number 1
Equipment Oven/Range - Electric, Built-In Microwave, Dryer, Washer, Dishwasher, Disposal, Refrigerator, Icemaker, Stove
Fireplace Y
Appliance Oven/Range - Electric, Built-In Microwave, Dryer, Washer, Dishwasher, Disposal, Refrigerator, Icemaker, Stove
Heat Source Electric
Exterior
Exterior Feature Brick, Patio(s)
Garage Spaces 1.0
Carport Spaces 1
Fence Rear, Wood
Waterfront N
Water Access N
View Garden/Lawn, Trees/Woods
Accessibility None
Porch Brick, Patio(s)
Total Parking Spaces 1
Garage N
Building
Lot Description Backs to Trees
Story 3
Foundation Other
Sewer Public Sewer
Water Public
Architectural Style Traditional
Level or Stories 3
Additional Building Above Grade, Below Grade
New Construction N
Schools
Elementary Schools Dogwood
Middle Schools Hughes
High Schools South Lakes
School District Fairfax County Public Schools
Others
Senior Community No
Tax ID 0261 092A0060
Ownership Fee Simple
SqFt Source Assessor
Special Listing Condition Standard
Read Less Info
Want to know what your home might be worth? Contact us for a FREE valuation!

Our team is ready to help you sell your home for the highest possible price ASAP

Bought with Michael Shawn Kessinger • Pearson Smith Realty, LLC

43777 Central Station Dr, Suite 390, Ashburn, VA, 20147, United States
GET MORE INFORMATION






