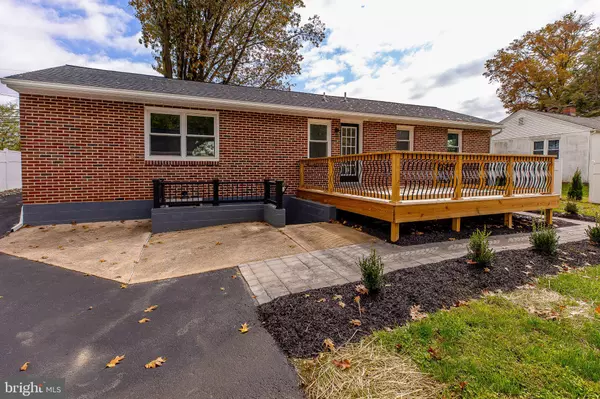$345,000
$339,900
1.5%For more information regarding the value of a property, please contact us for a free consultation.
4 Beds
3 Baths
1,610 SqFt
SOLD DATE : 10/27/2023
Key Details
Sold Price $345,000
Property Type Single Family Home
Sub Type Detached
Listing Status Sold
Purchase Type For Sale
Square Footage 1,610 sqft
Price per Sqft $214
Subdivision Millersville
MLS Listing ID PALA2041372
Sold Date 10/27/23
Style Ranch/Rambler
Bedrooms 4
Full Baths 2
Half Baths 1
HOA Y/N N
Abv Grd Liv Area 1,210
Originating Board BRIGHT
Year Built 1952
Annual Tax Amount $4,311
Tax Year 2022
Lot Size 0.370 Acres
Acres 0.37
Lot Dimensions 0.00 x 0.00
Property Description
This is a home you do not want to miss out on. The list of upgrades to this 4 bedroom, 2 1/2 bathroom, ranch style home is remarkable. The roof has been replaced on both the home and the garage. New siding, exterior doors, shutters and a new garage door with transmitter are just a few of the updates. The property is partially fenced in and the home sits on .37 acres of land, which provides a wonderful, level backyard for your enjoyment. Relax out back on the newly constructed deck and enjoy the gorgeous landscaping and peaceful backyard. Inside the home you will find an impressive new kitchen with an oversized island and quartz countertops, plus, new stainless-steel appliances. The 2 1/2 bathrooms are all brand new down to the plumbing and faucets. Enjoy the comfort of central air conditioning and heating system installed in 2023. The home has been upgraded to a 200-amp electrical service with updated wiring. Water heater installed in 2023. There is new flooring and fresh paint throughout the entire home. Other upgrades include framing, drywall, interior doors and hardware, lighting and updated windows as needed. Walk down the newly built lower-level steps to the partially finished basement which adds extra living space to this home. There is plenty of room for storage in the basement and the oversized garage. This property was meticulously designed for easy living. Penn Manor School District. Quick access to downtown Lancaster and major highways. Schedule your showing today!
Location
State PA
County Lancaster
Area Millersville Boro (10544)
Zoning RESIDENTIAL
Rooms
Other Rooms Living Room, Bedroom 2, Bedroom 3, Bedroom 4, Kitchen, Bedroom 1, Laundry, Bathroom 1, Bathroom 2, Bathroom 3
Basement Partially Finished, Outside Entrance
Main Level Bedrooms 3
Interior
Interior Features Carpet, Kitchen - Island, Floor Plan - Open, Recessed Lighting
Hot Water Electric
Heating Forced Air
Cooling Central A/C, Heat Pump(s)
Flooring Carpet, Luxury Vinyl Plank
Fireplaces Number 1
Fireplaces Type Electric
Equipment Built-In Microwave, Built-In Range, Disposal, Oven/Range - Electric, Stainless Steel Appliances, Dishwasher
Furnishings No
Fireplace Y
Window Features Double Pane,Insulated,Vinyl Clad
Appliance Built-In Microwave, Built-In Range, Disposal, Oven/Range - Electric, Stainless Steel Appliances, Dishwasher
Heat Source Electric
Laundry Basement
Exterior
Parking Features Garage - Rear Entry
Garage Spaces 2.0
Fence Partially, Vinyl
Utilities Available Cable TV Available
Water Access N
Roof Type Asphalt,Shingle
Accessibility None
Total Parking Spaces 2
Garage Y
Building
Lot Description Cleared, Landscaping, Level, Rear Yard
Story 1
Foundation Block
Sewer Public Sewer
Water Well
Architectural Style Ranch/Rambler
Level or Stories 1
Additional Building Above Grade, Below Grade
Structure Type Dry Wall
New Construction N
Schools
School District Penn Manor
Others
Senior Community No
Tax ID 440-82323-0-0000
Ownership Fee Simple
SqFt Source Assessor
Acceptable Financing Cash, FHA, Conventional, VA
Horse Property N
Listing Terms Cash, FHA, Conventional, VA
Financing Cash,FHA,Conventional,VA
Special Listing Condition Standard
Read Less Info
Want to know what your home might be worth? Contact us for a FREE valuation!

Our team is ready to help you sell your home for the highest possible price ASAP

Bought with Lisa M Hess • Len Ferber Real Estate
43777 Central Station Dr, Suite 390, Ashburn, VA, 20147, United States
GET MORE INFORMATION






