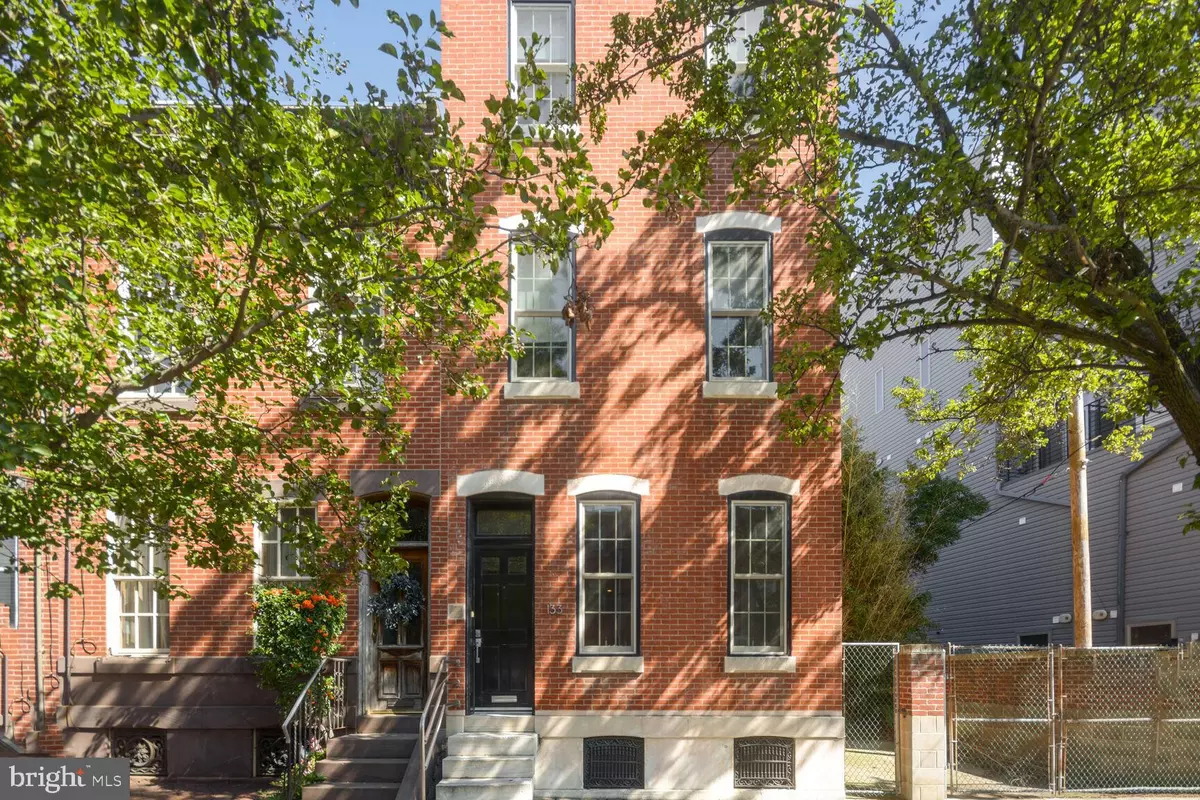$460,000
$429,000
7.2%For more information regarding the value of a property, please contact us for a free consultation.
3 Beds
4 Baths
2,256 SqFt
SOLD DATE : 10/18/2023
Key Details
Sold Price $460,000
Property Type Townhouse
Sub Type End of Row/Townhouse
Listing Status Sold
Purchase Type For Sale
Square Footage 2,256 sqft
Price per Sqft $203
Subdivision Pennsport
MLS Listing ID PAPH2278506
Sold Date 10/18/23
Style Traditional
Bedrooms 3
Full Baths 3
Half Baths 1
HOA Y/N N
Abv Grd Liv Area 2,256
Originating Board BRIGHT
Year Built 1920
Annual Tax Amount $2,414
Tax Year 2022
Lot Size 2,400 Sqft
Acres 0.06
Lot Dimensions 32.00 x 75.00
Property Description
Welcome home to 133 Greenwich Street. This beautiful, three story rowhome in the Pennsport section of the city offers all the perks of city living!
The ground floor features a large living area with beautiful hardwood floors, leading back to an eat-in dining area, full kitchen and powder room.
On the 2nd floor, a large Primary bedroom boasts a full bath with tub and shower combo and a large walk through closet.
In addition, another large bedroom/living space with a built in kitchenette and ANOTHER full bath completes the 2nd story. But there's more!
On the third floor you'll find another large bedroom with a walk through closet and full bathroom with standup shower.
Outside, entertain or spend evenings on the back deck that offers additional space with included adjacent lot! And off the street, a gated parking pad for your convenience!
Also, there were six new Anderson windows installed in December on front of home and there is laundry areas in basement and third floor.
This home is being sold completely As-Is, but with some cosmetic upgrades this home is move in ready. Have your offers ready!
Location
State PA
County Philadelphia
Area 19147 (19147)
Zoning RSA5
Rooms
Basement Unfinished
Interior
Hot Water Natural Gas, Electric
Heating Baseboard - Hot Water
Cooling Central A/C
Fireplace N
Heat Source Natural Gas
Exterior
Garage Spaces 1.0
Water Access N
Accessibility Chairlift
Total Parking Spaces 1
Garage N
Building
Lot Description Additional Lot(s)
Story 3
Foundation Concrete Perimeter
Sewer Public Sewer
Water Public
Architectural Style Traditional
Level or Stories 3
Additional Building Above Grade, Below Grade
New Construction N
Schools
Elementary Schools Vare-Washington
High Schools Horace Furness
School District The School District Of Philadelphia
Others
Senior Community No
Tax ID 011032800
Ownership Fee Simple
SqFt Source Assessor
Acceptable Financing Cash, Conventional, FHA, VA
Listing Terms Cash, Conventional, FHA, VA
Financing Cash,Conventional,FHA,VA
Special Listing Condition Standard
Read Less Info
Want to know what your home might be worth? Contact us for a FREE valuation!

Our team is ready to help you sell your home for the highest possible price ASAP

Bought with Suqing Fan • Triamond Realty

43777 Central Station Dr, Suite 390, Ashburn, VA, 20147, United States
GET MORE INFORMATION






