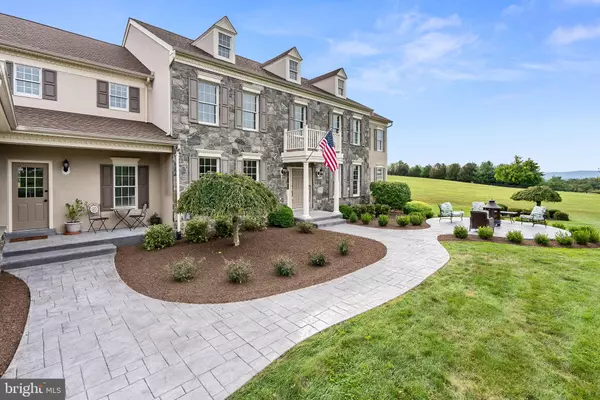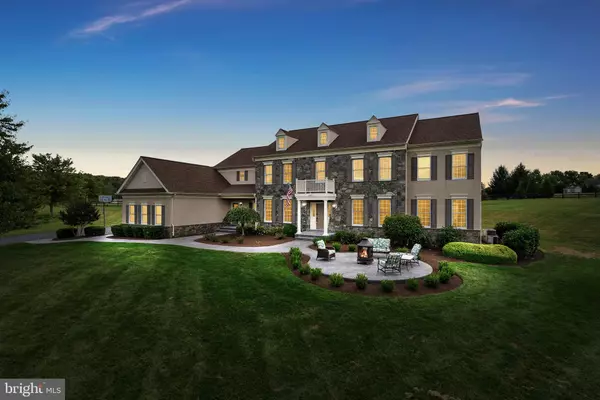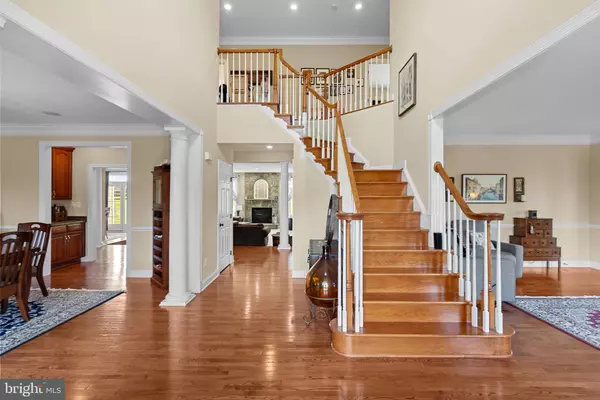$1,300,000
$1,349,000
3.6%For more information regarding the value of a property, please contact us for a free consultation.
5 Beds
6 Baths
5,478 SqFt
SOLD DATE : 11/02/2023
Key Details
Sold Price $1,300,000
Property Type Single Family Home
Sub Type Detached
Listing Status Sold
Purchase Type For Sale
Square Footage 5,478 sqft
Price per Sqft $237
Subdivision Waterford
MLS Listing ID VALO2058222
Sold Date 11/02/23
Style Colonial
Bedrooms 5
Full Baths 5
Half Baths 1
HOA Fees $50/mo
HOA Y/N Y
Abv Grd Liv Area 5,478
Originating Board BRIGHT
Year Built 2005
Annual Tax Amount $10,053
Tax Year 2023
Lot Size 4.560 Acres
Acres 4.56
Property Description
Here's your chance to own this stunning Toll Brothers Coventry home in Waterford Ridge. You'll have one of the best settings in Waterford Ridge with stunning views of the mountains from the spacious conservatory or while you relax on a new, custom patio. Sitting atop one of the largest parcels at 4.5 acres and as you pass through a stone entrance, the front of the home has been updated with a custom sidewalk, porch, stucco sides and patio. Even more thoughtful updates include nearly all updated appliances, new roof, new water treatment system, updated laundry room with new cabinetry and washer/dryer, garage cabinetry, carpet on the upper level, 4.5 acres of fencing for the pets, and much more. Enjoy your first-floor office with high-speed Internet, a light-filled family room, formal living and dining rooms, and a breathtaking conservatory surrounding you with windows and one-of-a-kind, private views. The gourmet kitchen is an entertainer's delight with its expansive island, gas cooktop, double ovens, sitting area and large breakfast area. If you're looking for a retreat, escape to the primary suite with a large sitting room equipped with a mesmerizing fireplace. Remaining 3 of 4 bedrooms have walk-in closets and all bedrooms offer private baths. Unfinished basement can be finished with rough-in plumbing for a bathroom, or use it for workout space and loads of storage. French doors open to walk-up stairs to the private rear yard. Check out the video tour and floor plans too. Don't delay so you can enjoy the holiday season in this extraordinary home!
Location
State VA
County Loudoun
Zoning AR1
Rooms
Other Rooms Living Room, Dining Room, Primary Bedroom, Sitting Room, Bedroom 2, Bedroom 3, Bedroom 4, Bedroom 5, Kitchen, Family Room, Basement, Foyer, Breakfast Room, Laundry, Mud Room, Office, Bathroom 1, Bathroom 2, Bathroom 3, Conservatory Room, Primary Bathroom, Full Bath, Half Bath
Basement Full, Interior Access, Outside Entrance, Rear Entrance, Rough Bath Plumb, Space For Rooms, Sump Pump, Unfinished, Walkout Stairs, Windows
Interior
Interior Features Breakfast Area, Butlers Pantry, Carpet, Ceiling Fan(s), Double/Dual Staircase, Family Room Off Kitchen, Formal/Separate Dining Room, Kitchen - Country, Kitchen - Eat-In, Kitchen - Gourmet, Kitchen - Island, Kitchen - Table Space, Pantry, Primary Bath(s), Walk-in Closet(s), Water Treat System, Wood Floors
Hot Water Electric
Heating Forced Air, Heat Pump - Electric BackUp
Cooling Central A/C
Flooring Carpet, Hardwood, Ceramic Tile
Fireplaces Number 2
Fireplaces Type Gas/Propane, Mantel(s), Stone
Equipment Cooktop, Dishwasher, Disposal, Dryer - Electric, Humidifier, Microwave, Oven - Double, Oven - Self Cleaning, Oven - Wall, Oven/Range - Electric, Refrigerator, Washer
Furnishings No
Fireplace Y
Appliance Cooktop, Dishwasher, Disposal, Dryer - Electric, Humidifier, Microwave, Oven - Double, Oven - Self Cleaning, Oven - Wall, Oven/Range - Electric, Refrigerator, Washer
Heat Source Propane - Owned, Electric
Laundry Has Laundry, Main Floor
Exterior
Garage Garage - Side Entry
Garage Spaces 3.0
Fence Fully, Wood, Wire
Utilities Available Electric Available, Phone Available, Propane, Cable TV Available
Waterfront N
Water Access N
View Mountain, Panoramic
Roof Type Architectural Shingle
Street Surface Paved
Accessibility Other
Attached Garage 3
Total Parking Spaces 3
Garage Y
Building
Lot Description Front Yard, Landscaping, Premium, Rear Yard
Story 3
Foundation Block
Sewer Private Septic Tank, Septic < # of BR
Water Private
Architectural Style Colonial
Level or Stories 3
Additional Building Above Grade, Below Grade
New Construction N
Schools
Elementary Schools Waterford
Middle Schools Harmony
High Schools Woodgrove
School District Loudoun County Public Schools
Others
Senior Community No
Tax ID 263185685000
Ownership Fee Simple
SqFt Source Assessor
Security Features Security System
Special Listing Condition Standard
Read Less Info
Want to know what your home might be worth? Contact us for a FREE valuation!

Our team is ready to help you sell your home for the highest possible price ASAP

Bought with Leslie L Carpenter • Compass

43777 Central Station Dr, Suite 390, Ashburn, VA, 20147, United States
GET MORE INFORMATION






