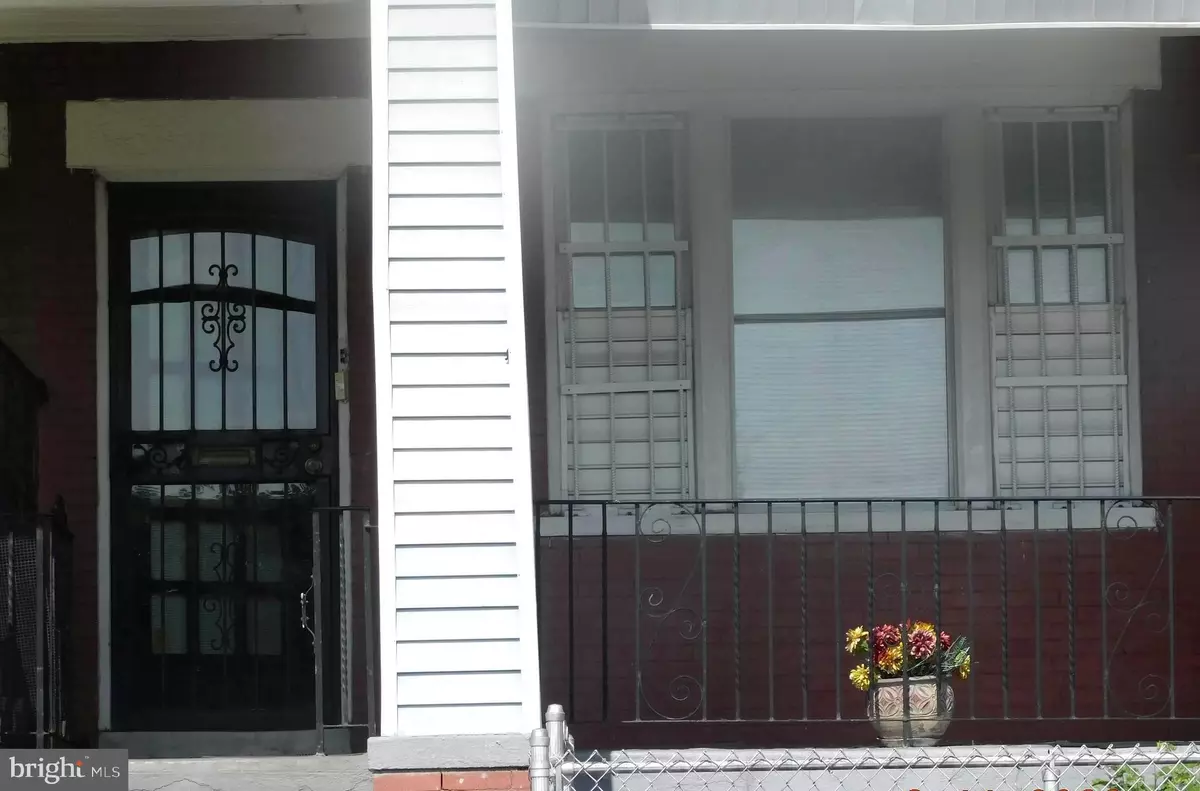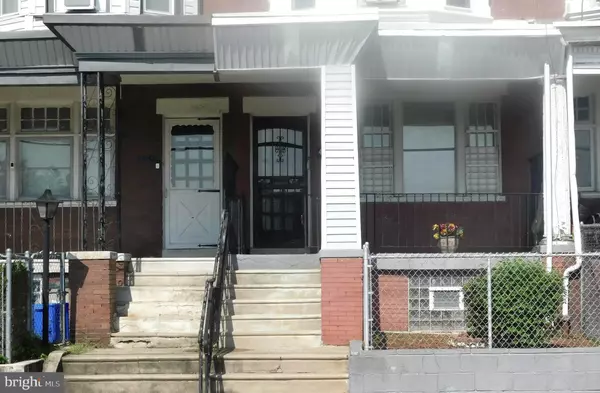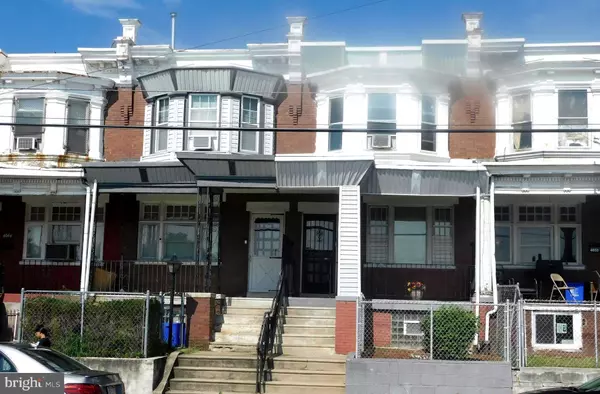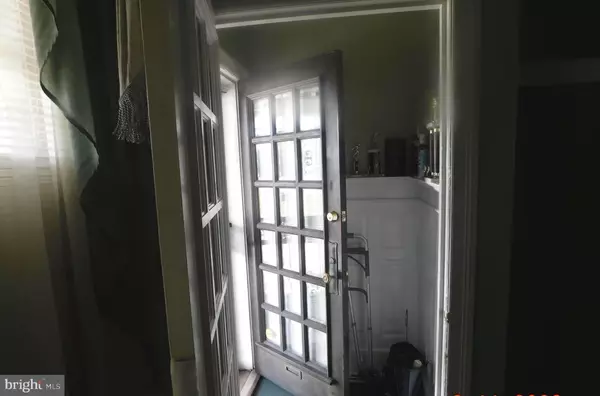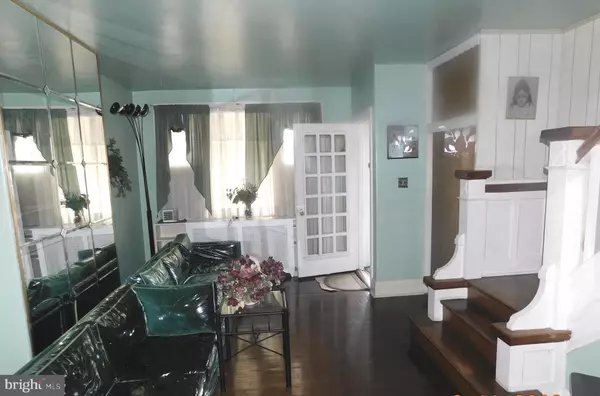$165,000
$155,000
6.5%For more information regarding the value of a property, please contact us for a free consultation.
4 Beds
2 Baths
1,478 SqFt
SOLD DATE : 11/29/2023
Key Details
Sold Price $165,000
Property Type Townhouse
Sub Type Interior Row/Townhouse
Listing Status Sold
Purchase Type For Sale
Square Footage 1,478 sqft
Price per Sqft $111
Subdivision None Available
MLS Listing ID PAPH2267212
Sold Date 11/29/23
Style Straight Thru
Bedrooms 4
Full Baths 1
Half Baths 1
HOA Y/N N
Abv Grd Liv Area 1,478
Originating Board BRIGHT
Year Built 1935
Annual Tax Amount $1,511
Tax Year 2023
Lot Size 1,318 Sqft
Acres 0.03
Lot Dimensions 16.00 x 85.00
Property Description
Take a look at this very well maintained charmingly spacious straight thru style home. This 4 bedroom 1.5 bath is in need of TLC and is awaiting your personal touch. On the main level, a front door entry to a foyer vestibule leading you to a spacious living room, dining room, and kitchen. On the second level there are 4 bedrooms and a full bath. The full basement contains a half bath. There is all hardwood floors throughout the entire house, except for the kitchen and bathroom. Property sold "as is". Please include "As Is" in all offers.
Location
State PA
County Philadelphia
Area 19140 (19140)
Zoning RSA5
Rooms
Other Rooms Living Room, Dining Room, Bedroom 4, Kitchen, Basement, Bathroom 1, Bathroom 2, Bathroom 3, Half Bath
Basement Full, Unfinished
Interior
Interior Features Formal/Separate Dining Room, Kitchen - Eat-In, Tub Shower, Wood Floors
Hot Water Natural Gas
Heating Radiator
Cooling None
Flooring Wood
Equipment Oven/Range - Gas
Fireplace N
Appliance Oven/Range - Gas
Heat Source Natural Gas
Laundry Basement, Hookup
Exterior
Utilities Available Electric Available, Natural Gas Available, Phone Available, Sewer Available, Water Available
Water Access N
Accessibility None
Garage N
Building
Story 2
Foundation Concrete Perimeter
Sewer Public Sewer
Water Public
Architectural Style Straight Thru
Level or Stories 2
Additional Building Above Grade, Below Grade
New Construction N
Schools
School District The School District Of Philadelphia
Others
Senior Community No
Tax ID 491408300
Ownership Fee Simple
SqFt Source Assessor
Acceptable Financing Cash, Conventional, FHA, FHA 203(b), FHA 203(k), VA
Listing Terms Cash, Conventional, FHA, FHA 203(b), FHA 203(k), VA
Financing Cash,Conventional,FHA,FHA 203(b),FHA 203(k),VA
Special Listing Condition Standard
Read Less Info
Want to know what your home might be worth? Contact us for a FREE valuation!

Our team is ready to help you sell your home for the highest possible price ASAP

Bought with Shirley Armstead • S E Armstead Real Estate

43777 Central Station Dr, Suite 390, Ashburn, VA, 20147, United States
GET MORE INFORMATION

