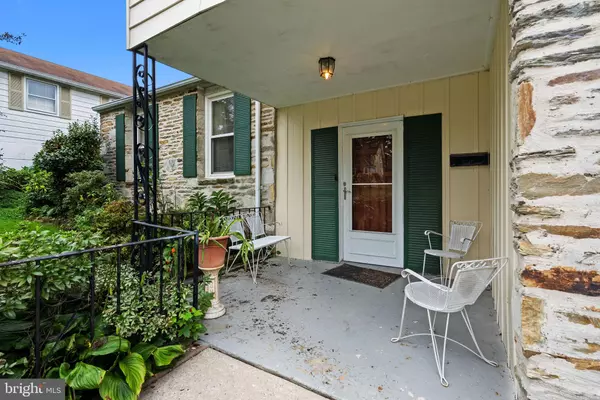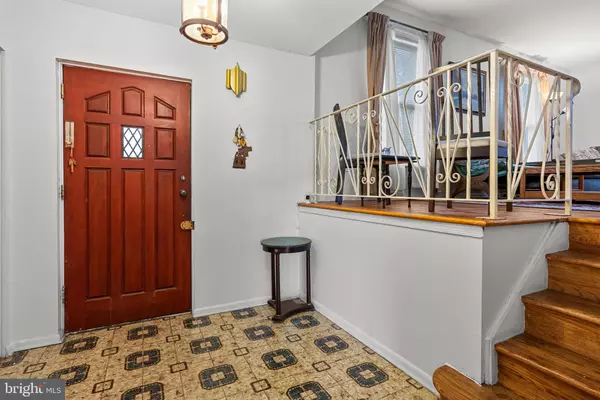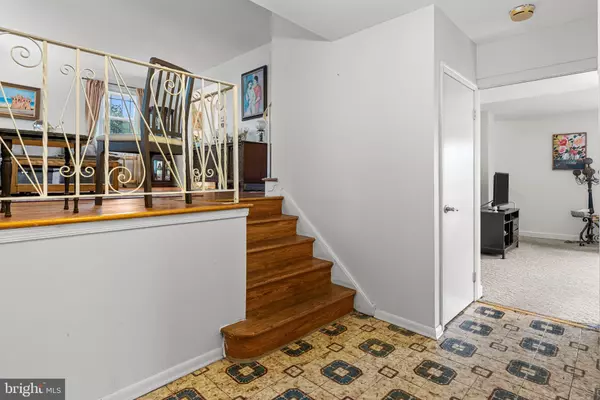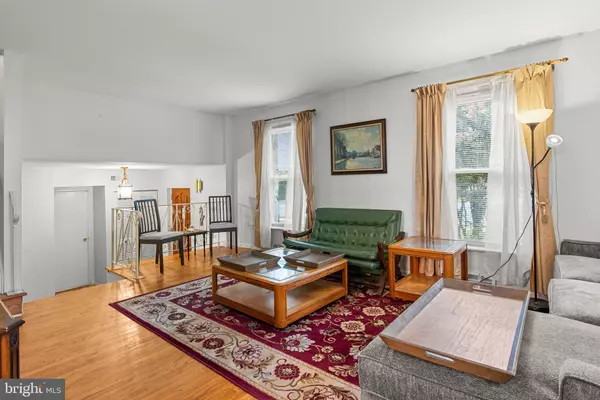$411,000
$399,900
2.8%For more information regarding the value of a property, please contact us for a free consultation.
3 Beds
3 Baths
1,712 SqFt
SOLD DATE : 12/01/2023
Key Details
Sold Price $411,000
Property Type Single Family Home
Sub Type Detached
Listing Status Sold
Purchase Type For Sale
Square Footage 1,712 sqft
Price per Sqft $240
Subdivision Roxborough
MLS Listing ID PAPH2283872
Sold Date 12/01/23
Style Split Level
Bedrooms 3
Full Baths 2
Half Baths 1
HOA Y/N N
Abv Grd Liv Area 1,712
Originating Board BRIGHT
Year Built 1967
Annual Tax Amount $4,441
Tax Year 2022
Lot Size 5,750 Sqft
Acres 0.13
Lot Dimensions 58.00 x 100.00
Property Description
Welcome to 563 Wigard Avenue A spacious split level single home is a fantastic Roxborough neighborhood! When you walk into the home you will be greeted by an open and welcoming foyer entrance offering nice coat closet and stairs that lead you up to the spacious living room and dining room. Beautiful hardwood flooring and fresh pain, and sunny windows will make it easy to move right in and relax in this lovely space. The eat-in kitchen has been nicely maintained and updated and plenty of nice wood cabinets, nice backsplash, new flooring and nice appliances. Off of the kitchen you will find stairs that lead you to the lower level family room and convenient powder room. This space is also very sunny with sliders that invite you out to the large rear yard and patio area, perfect for entertaining, gardening and relaxing! Upstairs you will find a nice main bedroom suite with a private full bathroom, and large walk-in closet. There are also two additional bedrooms and a full bathroom on this level. This upper level also offers beautiful wood flooring and has been freshly painted. The basement is partially finished with a recreational area plus a full workshop, laundry area and nice storage space. This home is in a great location and has been lovingly cared for and is ready for a new family to call it their own!
Schedule your tour today!
Location
State PA
County Philadelphia
Area 19128 (19128)
Zoning RSA2
Rooms
Basement Partially Finished
Interior
Hot Water Natural Gas
Heating Forced Air
Cooling Central A/C
Fireplaces Number 1
Fireplace Y
Heat Source Natural Gas
Exterior
Parking Features Garage Door Opener, Inside Access
Garage Spaces 3.0
Water Access N
Accessibility None
Attached Garage 1
Total Parking Spaces 3
Garage Y
Building
Story 2.5
Foundation Other
Sewer Public Sewer
Water Public
Architectural Style Split Level
Level or Stories 2.5
Additional Building Above Grade, Below Grade
New Construction N
Schools
School District The School District Of Philadelphia
Others
Senior Community No
Tax ID 214050300
Ownership Fee Simple
SqFt Source Assessor
Special Listing Condition Standard
Read Less Info
Want to know what your home might be worth? Contact us for a FREE valuation!

Our team is ready to help you sell your home for the highest possible price ASAP

Bought with Stephen T Johnson Jr. • Philadelphia Area Realty

43777 Central Station Dr, Suite 390, Ashburn, VA, 20147, United States
GET MORE INFORMATION






