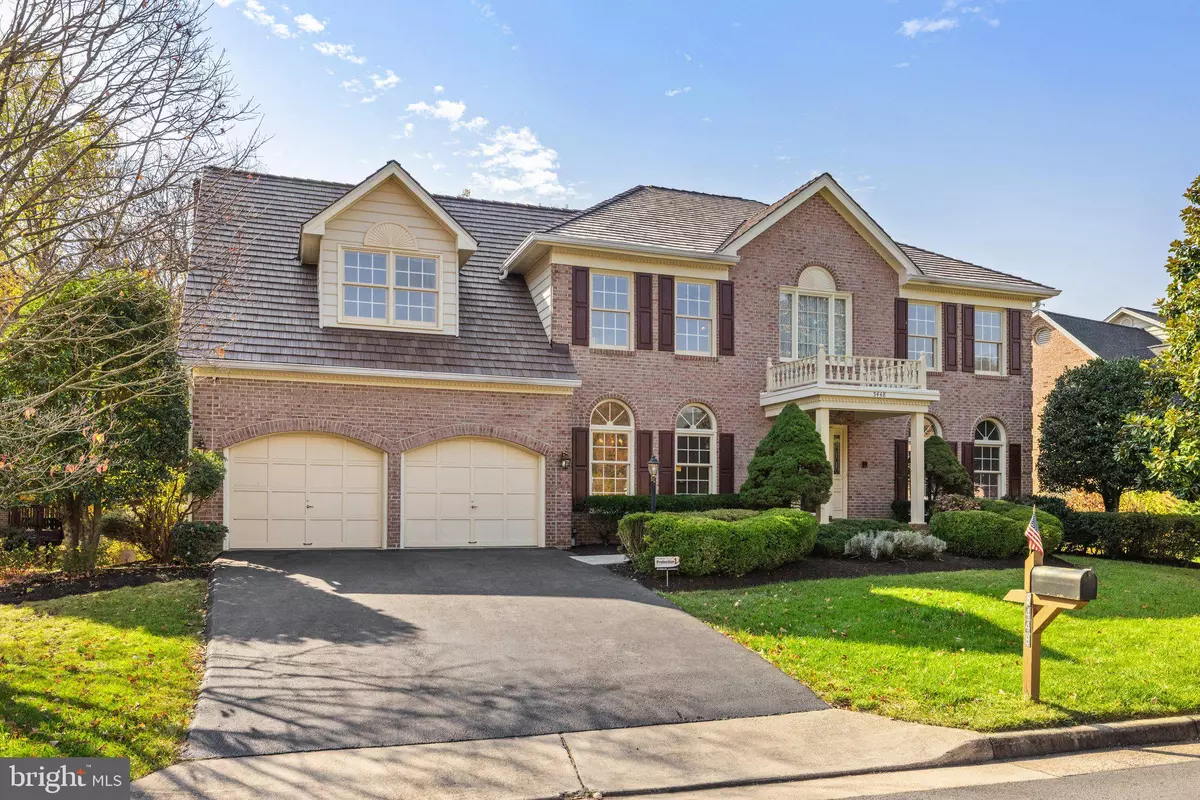$958,500
$995,000
3.7%For more information regarding the value of a property, please contact us for a free consultation.
5 Beds
5 Baths
4,130 SqFt
SOLD DATE : 12/04/2023
Key Details
Sold Price $958,500
Property Type Single Family Home
Sub Type Detached
Listing Status Sold
Purchase Type For Sale
Square Footage 4,130 sqft
Price per Sqft $232
Subdivision Hampton Forest
MLS Listing ID VAFX2154182
Sold Date 12/04/23
Style Colonial
Bedrooms 5
Full Baths 4
Half Baths 1
HOA Fees $31/ann
HOA Y/N Y
Abv Grd Liv Area 4,130
Originating Board BRIGHT
Year Built 1990
Annual Tax Amount $11,399
Tax Year 2023
Lot Size 0.304 Acres
Acres 0.3
Property Sub-Type Detached
Property Description
**Open House Cancelled**Beautiful and Spacious Carrington Model nestled in the tree lined community of Hampton Forest. Situated in a perfect location between Lee Highway and Braddock Road, this home features 3 finished levels with a walk out basement. Hardwood floors throughout. Office on main level with French doors to formal living room. French doors from family room open to the deck. Kitchen has corian counter tops, island with cooktop, oak cabinets, double wall oven, and trash compactor. Laundry room on the main level, with washer, dryer and laundry tub. Powder room on main level with tile flooring. Primary Bedroom has a large walk-in closet and two additional closets. Luxury Primary bath has double sinks, jetted tub and stand-alone shower. Bedrooms 2, 3 & 4 have carpet. Jack and Jill Bathroom on upper hall connects bedrooms 3 & 4. Fully finished basement with recreation room, bedroom and bath. Newer roof, siding & windows.
Location
State VA
County Fairfax
Zoning 121
Rooms
Other Rooms Kitchen
Basement Daylight, Full, Full, Fully Finished, Connecting Stairway, Walkout Level
Interior
Interior Features Chair Railings, Crown Moldings, Formal/Separate Dining Room, Kitchen - Eat-In, Kitchen - Island, Primary Bath(s), Family Room Off Kitchen, Floor Plan - Open, Butlers Pantry
Hot Water Natural Gas
Cooling Central A/C
Flooring Hardwood, Carpet, Laminated
Fireplaces Number 1
Fireplaces Type Wood
Equipment Cooktop, Dishwasher, Oven - Double, Oven - Wall, Refrigerator, Washer, Dryer, Disposal, Exhaust Fan, Trash Compactor
Fireplace Y
Appliance Cooktop, Dishwasher, Oven - Double, Oven - Wall, Refrigerator, Washer, Dryer, Disposal, Exhaust Fan, Trash Compactor
Heat Source Natural Gas
Laundry Main Floor
Exterior
Parking Features Garage - Front Entry
Garage Spaces 2.0
Amenities Available Basketball Courts, Tot Lots/Playground, Tennis Courts, Jog/Walk Path
Water Access N
View Trees/Woods, Street
Accessibility None
Attached Garage 2
Total Parking Spaces 2
Garage Y
Building
Story 3
Foundation Slab
Sewer Public Sewer
Water Public
Architectural Style Colonial
Level or Stories 3
Additional Building Above Grade, Below Grade
New Construction N
Schools
School District Fairfax County Public Schools
Others
Senior Community No
Tax ID 0662 05 0346
Ownership Fee Simple
SqFt Source Assessor
Special Listing Condition Standard
Read Less Info
Want to know what your home might be worth? Contact us for a FREE valuation!

Our team is ready to help you sell your home for the highest possible price ASAP

Bought with Andrew C Boone • Long & Foster Real Estate, Inc.
GET MORE INFORMATION






