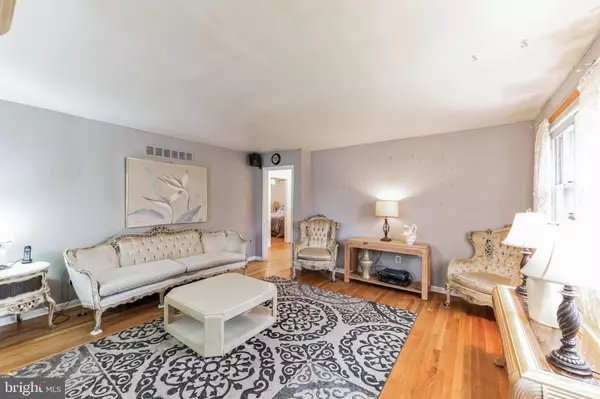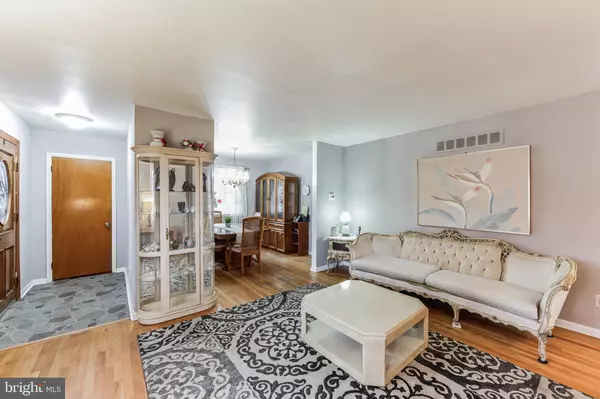$335,000
$335,000
For more information regarding the value of a property, please contact us for a free consultation.
5 Beds
2 Baths
1,525 SqFt
SOLD DATE : 12/15/2023
Key Details
Sold Price $335,000
Property Type Single Family Home
Sub Type Detached
Listing Status Sold
Purchase Type For Sale
Square Footage 1,525 sqft
Price per Sqft $219
Subdivision Varlano
MLS Listing ID DENC2053012
Sold Date 12/15/23
Style Ranch/Rambler
Bedrooms 5
Full Baths 2
HOA Y/N N
Abv Grd Liv Area 1,217
Originating Board BRIGHT
Year Built 1970
Annual Tax Amount $446
Tax Year 2022
Lot Size 10,019 Sqft
Acres 0.23
Lot Dimensions 64.90 x 140.20
Property Description
Welcome to 21 Tiverton Circle in the ever so popular neighborhood of Varlano! There is more than meets the eye to this all brick ranch featuring 5 bedrooms, 2 full baths and 1 car garage. As you enter the home, you have a large family/living room space with hard wood floors and large windows. To the left of the family room, you have a formal dining room with a bay window and hardwood floors. To the right you have the sleeping quarters comprised 3 bedrooms and 1 full bath. All 3 bedrooms are nice in size with ceiling fans and hardwood floors. The bathroom has tile flooring with tub/shower combination. On the opposite side of the house just off the formal dining room is the eat-in kitchen. It has loads of counter space, light color cabinetry, stainless steel appliances, gas cooking and vinyl flooring. From the kitchen, you can walk down to the basement which is the same footprint as the entire home in terms of space. This entire floor can be used as an in-law suite or apartment. It has a wide open finished space that can be used as a recreation room, 2nd family room or game room; a kitchenette with a sink, large fridge, dishwasher and vinyl flooring; 2 nice size bedrooms with luxury vinyl plank flooring and recessed lighting; a full bath with luxury vinyl plank flooring an stall shower and a separate exterior/interior door so you can come and go as you please. Completing this floor is also laundry and utility room. Adding to all this living space is a sunroom that is perfect to sit out in during the spring/summer months and enjoy the view of your large yard fully fenced in yard. With its close proximity to I-95, 273 and Rt 1, this home has so much to offer. Schedule a tour and take a look for yourself!
Location
State DE
County New Castle
Area Newark/Glasgow (30905)
Zoning NC6.5
Rooms
Other Rooms Dining Room, Bedroom 2, Bedroom 3, Bedroom 4, Bedroom 5, Kitchen, Family Room, Bedroom 1, Recreation Room, Bathroom 1, Bathroom 2
Basement Daylight, Full, Fully Finished, Heated, Outside Entrance, Interior Access, Side Entrance, Walkout Level, Windows
Main Level Bedrooms 3
Interior
Interior Features 2nd Kitchen, Attic, Ceiling Fan(s), Dining Area, Entry Level Bedroom, Floor Plan - Traditional, Kitchen - Eat-In, Pantry, Stall Shower, Tub Shower, Window Treatments
Hot Water Natural Gas
Heating Forced Air
Cooling Central A/C
Fireplace N
Heat Source Natural Gas
Exterior
Parking Features Garage - Front Entry, Garage Door Opener
Garage Spaces 5.0
Water Access N
Accessibility None
Attached Garage 1
Total Parking Spaces 5
Garage Y
Building
Story 1
Foundation Block
Sewer Public Sewer
Water Public
Architectural Style Ranch/Rambler
Level or Stories 1
Additional Building Above Grade, Below Grade
New Construction N
Schools
Elementary Schools Marshall
Middle Schools Kirk
High Schools Christiana
School District Christina
Others
Senior Community No
Tax ID 09-034.20-108
Ownership Fee Simple
SqFt Source Assessor
Special Listing Condition Standard
Read Less Info
Want to know what your home might be worth? Contact us for a FREE valuation!

Our team is ready to help you sell your home for the highest possible price ASAP

Bought with Holly M Henderson-Smith • Pantano Real Estate Inc

43777 Central Station Dr, Suite 390, Ashburn, VA, 20147, United States
GET MORE INFORMATION






