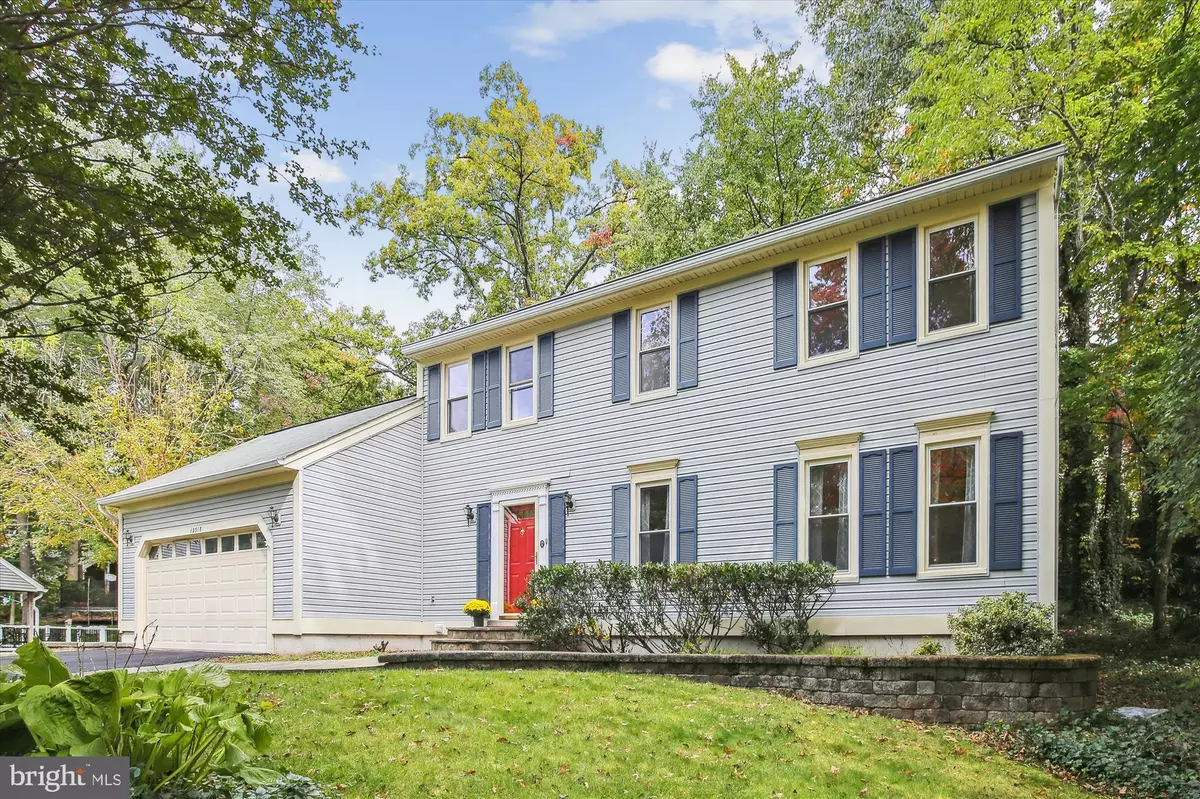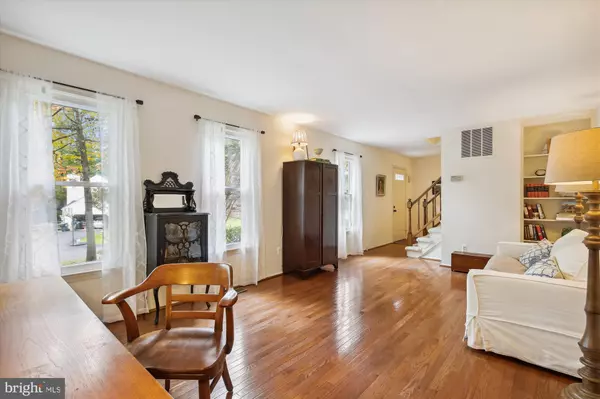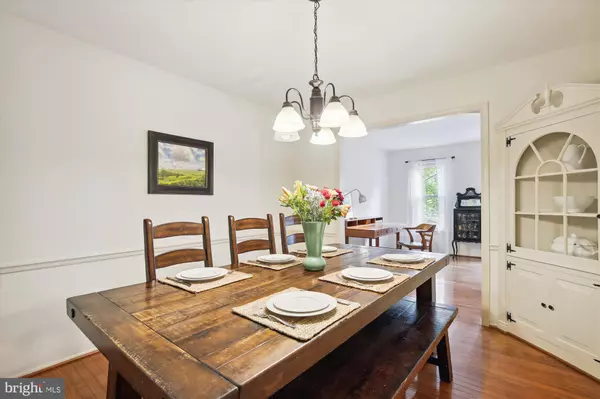$835,000
$834,900
For more information regarding the value of a property, please contact us for a free consultation.
4 Beds
4 Baths
2,680 SqFt
SOLD DATE : 12/15/2023
Key Details
Sold Price $835,000
Property Type Single Family Home
Sub Type Detached
Listing Status Sold
Purchase Type For Sale
Square Footage 2,680 sqft
Price per Sqft $311
Subdivision Fair Oaks Estates
MLS Listing ID VAFX2146806
Sold Date 12/15/23
Style Colonial
Bedrooms 4
Full Baths 3
Half Baths 1
HOA Fees $20/ann
HOA Y/N Y
Abv Grd Liv Area 2,025
Originating Board BRIGHT
Year Built 1983
Annual Tax Amount $9,074
Tax Year 2023
Lot Size 0.352 Acres
Acres 0.35
Property Description
Welcome to this fabulous Colonial in one of the most desirable neighborhoods, Fair Oaks Estates! Nestled on a quiet street, this 4 bedroom, 3.5 bathroom home has been lovingly maintained. This light-filled home has everything you want... bright Kitchen and Breakfast nook opens to the Family Room with wood burning fireplace. Sliding door leads to the expansive Screen Porch that will be your favorite spot, and down the path is a Gazebo to sit in and enjoy the serene view of the wooded and private Backyard. Formal large Living Room, which could serve as a home office, and Dining Room with bay window complete the main level that has hardwood floors throughout. The upper level boasts brand new carpets, a large Primary Bedroom suite, Dressing Area and Bathroom with Soaking Tub and separate Shower. There are three additional generous size bedrooms and hall Bathroom. The lower level has brand new carpet throughout, a large Recreation Room, Full Bathroom and Bonus area that could be a den/office/5th bedroom. The owners lovingly maintained and paid attention to every detail in the updates to every level of the house. House is freshly painted (2023) and brand new carpets on upper and lower levels (2023). Kitchen LVP floor (2023), Refrigerator (2023), Dishwasher (2023). All bathrooms have new faucets and lights (2023), Outlets and Light Switches in entire house replaced (2022). Newer Washer (2022) and Dryer (2020). All the big items have been replaced... HVAC (2018), Roof, Windows and Siding (2008-2010), Water Heater (2013), Sliding Door (2015), Porch re-screened (2023). Driveway and pipe stem repaved (2022). And there's more! This quiet and tranquil neighborhood has great amenities (swimming pool, bike trail, jog/walk trails, playgrounds and more) and is close to Fair Oaks Hospital, the Metro and Dulles Airport. Enjoy the convenient access to Fairfax Town Center, Fairfax Corner, Fair Lakes Mall, Fairfax County Parkway and other major roadways. Top rated Fairfax County Schools! You'll love making this exceptional home your own!
Location
State VA
County Fairfax
Zoning 130
Rooms
Basement Connecting Stairway, Sump Pump, Full, Fully Finished
Interior
Hot Water Natural Gas
Heating Heat Pump(s)
Cooling Central A/C, Ceiling Fan(s)
Fireplaces Number 1
Fireplaces Type Fireplace - Glass Doors, Mantel(s)
Fireplace Y
Heat Source Natural Gas
Exterior
Parking Features Garage - Front Entry, Garage Door Opener
Garage Spaces 2.0
Amenities Available Basketball Courts, Bike Trail, Common Grounds, Jog/Walk Path, Pool Mem Avail, Pool - Outdoor, Tot Lots/Playground
Water Access N
Accessibility None
Attached Garage 2
Total Parking Spaces 2
Garage Y
Building
Lot Description Backs to Trees, Private
Story 3
Foundation Block
Sewer Public Sewer
Water Public
Architectural Style Colonial
Level or Stories 3
Additional Building Above Grade, Below Grade
Structure Type Dry Wall
New Construction N
Schools
Elementary Schools Navy
Middle Schools Franklin
High Schools Oakton
School District Fairfax County Public Schools
Others
HOA Fee Include Management,Insurance,Reserve Funds
Senior Community No
Tax ID 0461 22 0154
Ownership Fee Simple
SqFt Source Assessor
Special Listing Condition Standard
Read Less Info
Want to know what your home might be worth? Contact us for a FREE valuation!

Our team is ready to help you sell your home for the highest possible price ASAP

Bought with Russell A Conners • Century 21 Redwood Realty
43777 Central Station Dr, Suite 390, Ashburn, VA, 20147, United States
GET MORE INFORMATION






