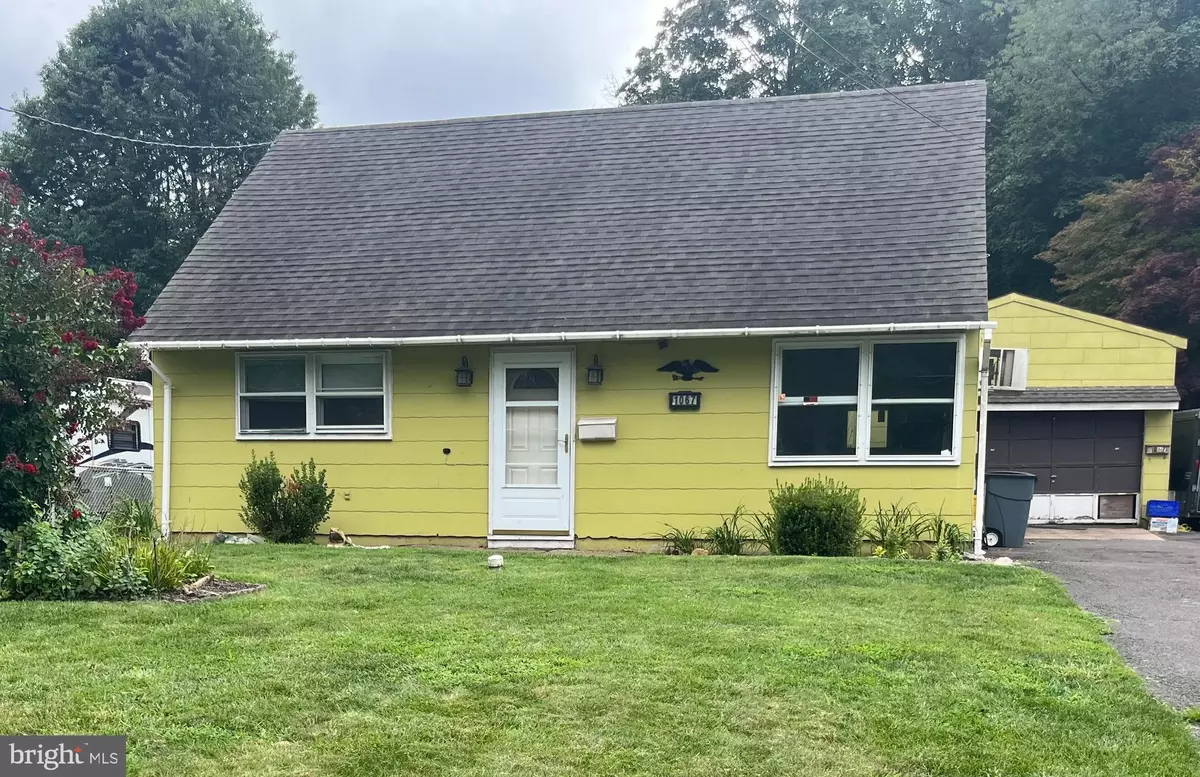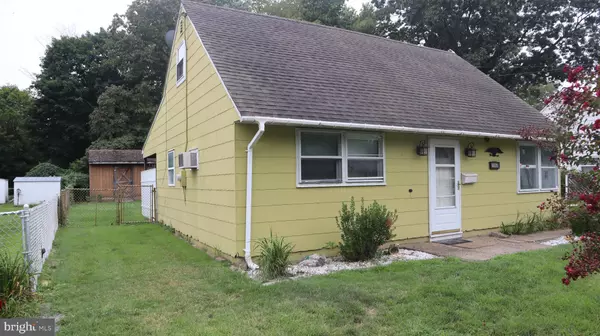$235,000
$225,000
4.4%For more information regarding the value of a property, please contact us for a free consultation.
4 Beds
1 Bath
1,116 SqFt
SOLD DATE : 11/20/2023
Key Details
Sold Price $235,000
Property Type Single Family Home
Sub Type Detached
Listing Status Sold
Purchase Type For Sale
Square Footage 1,116 sqft
Price per Sqft $210
Subdivision Parkway Village
MLS Listing ID NJME2034474
Sold Date 11/20/23
Style Cape Cod
Bedrooms 4
Full Baths 1
HOA Y/N N
Abv Grd Liv Area 1,116
Originating Board BRIGHT
Year Built 1949
Annual Tax Amount $5,301
Tax Year 2022
Lot Size 9,470 Sqft
Acres 0.22
Property Description
Welcome to 1067 Terrace Blvd in Ewing Township! Nestled in the Parkway Village, this "Diamond in the Rough" is ready for it's new owners! The bones are good! 4 bedrooms will give you the space to work , sleep and relax. The large detached garage gives storage galore and welcomes that buyer looking for a separate workshop. Garage measuring 18 ' x 25.6' A-Frame with storage loft. Ewing School District. Convenient to all major freeways 295, 95, Route 1. Buyer is responsible for Certificate of Occupancy from Ewing township.
Location
State NJ
County Mercer
Area Ewing Twp (21102)
Zoning R
Rooms
Main Level Bedrooms 2
Interior
Hot Water Electric
Heating Baseboard - Electric
Cooling Ceiling Fan(s), Multi Units
Fireplace N
Heat Source Electric
Exterior
Garage Additional Storage Area, Garage - Side Entry, Inside Access, Oversized
Garage Spaces 2.0
Water Access N
Roof Type Shingle
Accessibility 2+ Access Exits
Total Parking Spaces 2
Garage Y
Building
Story 2
Foundation Slab
Sewer Public Sewer
Water Public
Architectural Style Cape Cod
Level or Stories 2
Additional Building Above Grade
New Construction N
Schools
School District Ewing Township Public Schools
Others
Senior Community No
Tax ID 02-00462-00019
Ownership Fee Simple
SqFt Source Estimated
Acceptable Financing Cash, Conventional, FHA, VA
Listing Terms Cash, Conventional, FHA, VA
Financing Cash,Conventional,FHA,VA
Special Listing Condition Standard
Read Less Info
Want to know what your home might be worth? Contact us for a FREE valuation!

Our team is ready to help you sell your home for the highest possible price ASAP

Bought with Diomaris Rosado Rosario • Keller Williams Premier

43777 Central Station Dr, Suite 390, Ashburn, VA, 20147, United States
GET MORE INFORMATION






