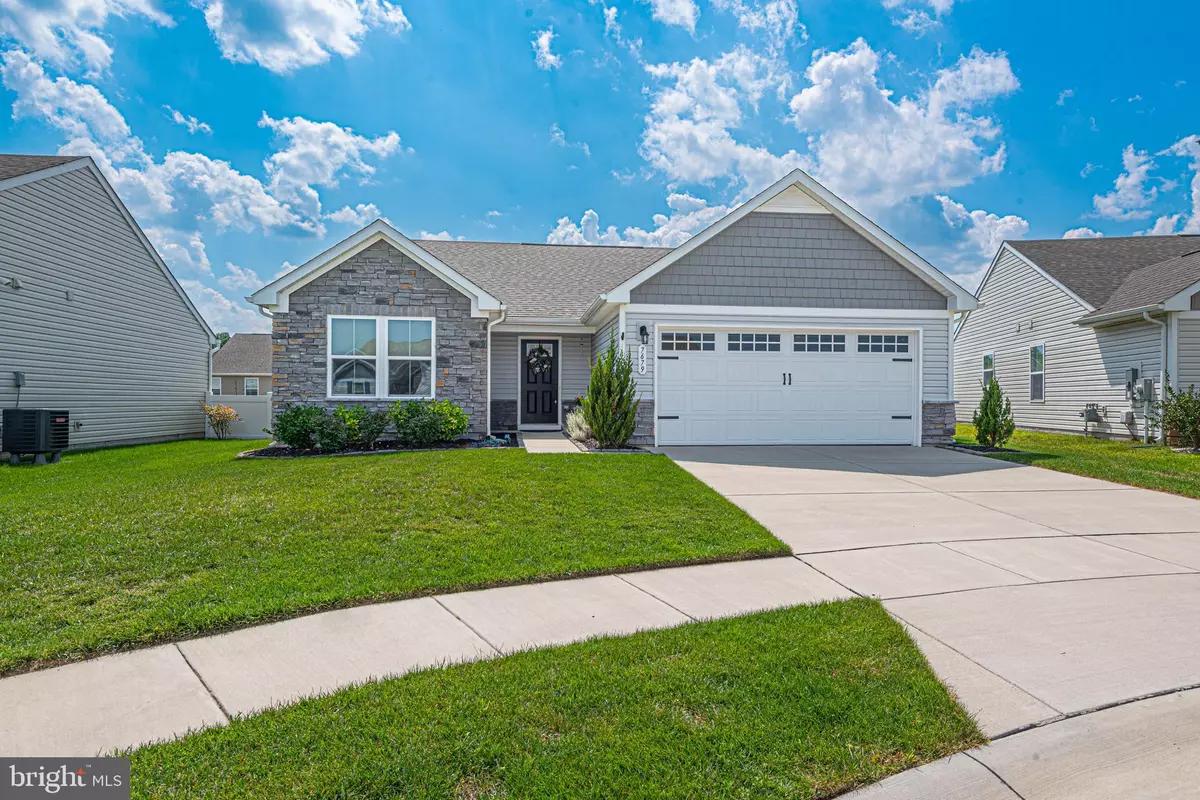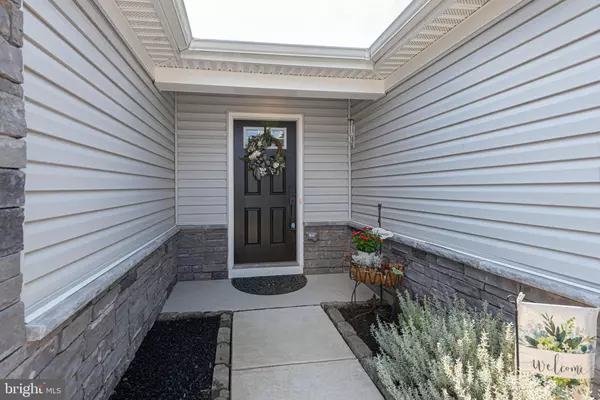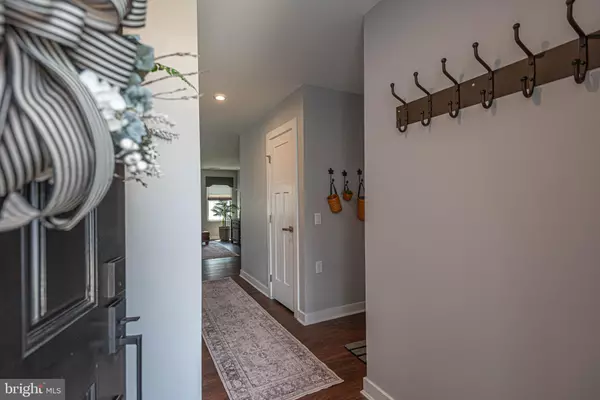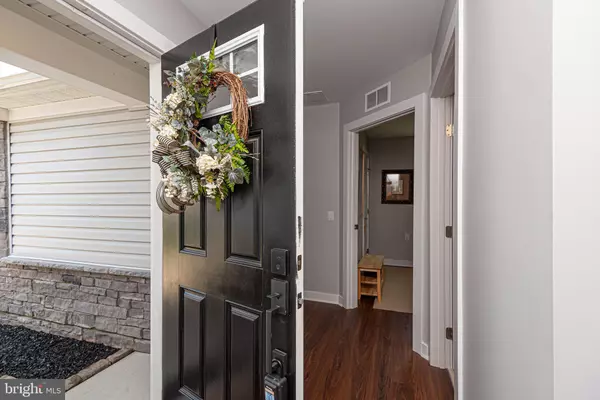$355,000
$355,000
For more information regarding the value of a property, please contact us for a free consultation.
3 Beds
2 Baths
1,324 SqFt
SOLD DATE : 12/28/2023
Key Details
Sold Price $355,000
Property Type Single Family Home
Sub Type Detached
Listing Status Sold
Purchase Type For Sale
Square Footage 1,324 sqft
Price per Sqft $268
Subdivision Milford Ponds
MLS Listing ID DESU2046070
Sold Date 12/28/23
Style Contemporary
Bedrooms 3
Full Baths 2
HOA Fees $100/qua
HOA Y/N Y
Abv Grd Liv Area 1,324
Originating Board BRIGHT
Year Built 2020
Annual Tax Amount $2,047
Tax Year 2022
Lot Size 4,792 Sqft
Acres 0.11
Lot Dimensions 58.00 x 120.00
Property Description
This is the Bahama Model built by Ryan Homes. This home comes with all of the upgrades, without all of the upcharges you would have to pay when buying new. This home shows like new. Very well maintained. See the list of upgrades below.
Back to active due to buyer financing falling through. Bring us an offer.
Don't Miss Your Opportunity to Own in Milford Ponds without having to wait for the build time. This like new home could be yours. Schedule your showing ASAP!
Conventional/FHA/USDA/VA Financing
List of Upgrades:
7679 Calico Place Upgrades
LVP Floors throughout
Timberlake Cabinets
Appliances: GE Profile 4 door Refrigerator; 5 burner Stove; Dishwasher, Microwave
Gas Range Hookup
Upgraded Elevation package
Ceiling fan rough in
After Purchase Add-ons
Culligan Water Softener (3/22)
Custom Blinds (11/20) and Window Treatments (10/22)
GE Washer & Dryer (11/20)
Patio with Trek Deck (5/23)
Vinyl Fence (11/20)
Laundry Room remodel with Timberlake cabinets and granite counters (10/21)
Complete Concrete Systems Polyaspartic coating Garage Floor (5/22)
Lifestyle Garage Door Screen (6/22)
Landscaped
Paint Interior (11/21)
Back to active due to buyer financing falling through. Bring us an offer.
Location
State DE
County Sussex
Area Cedar Creek Hundred (31004)
Zoning TN
Rooms
Main Level Bedrooms 3
Interior
Interior Features Breakfast Area, Combination Dining/Living, Combination Kitchen/Dining, Flat, Floor Plan - Open, Kitchen - Island, Walk-in Closet(s), Water Treat System, Window Treatments
Hot Water Instant Hot Water, Tankless
Heating Central, Forced Air
Cooling Central A/C, Heat Pump(s)
Equipment Water Heater - Tankless, Water Conditioner - Owned, Washer, Stainless Steel Appliances, Refrigerator, Built-In Microwave, Dishwasher, Dryer, Energy Efficient Appliances, Exhaust Fan, Icemaker, Instant Hot Water, Oven/Range - Gas
Furnishings No
Fireplace N
Appliance Water Heater - Tankless, Water Conditioner - Owned, Washer, Stainless Steel Appliances, Refrigerator, Built-In Microwave, Dishwasher, Dryer, Energy Efficient Appliances, Exhaust Fan, Icemaker, Instant Hot Water, Oven/Range - Gas
Heat Source Electric
Laundry Dryer In Unit, Main Floor, Washer In Unit
Exterior
Parking Features Additional Storage Area, Garage - Front Entry, Inside Access
Garage Spaces 4.0
Fence Vinyl
Amenities Available Exercise Room, Pool - Outdoor, Swimming Pool
Water Access N
Roof Type Architectural Shingle
Accessibility 2+ Access Exits, 32\"+ wide Doors
Attached Garage 2
Total Parking Spaces 4
Garage Y
Building
Story 1
Foundation Crawl Space
Sewer Public Sewer
Water Public
Architectural Style Contemporary
Level or Stories 1
Additional Building Above Grade, Below Grade
New Construction N
Schools
School District Milford
Others
HOA Fee Include Health Club,Pool(s),Snow Removal
Senior Community No
Tax ID 130-06.00-483.00
Ownership Fee Simple
SqFt Source Assessor
Acceptable Financing Cash, Conventional, FHA, VA, USDA
Listing Terms Cash, Conventional, FHA, VA, USDA
Financing Cash,Conventional,FHA,VA,USDA
Special Listing Condition Standard
Read Less Info
Want to know what your home might be worth? Contact us for a FREE valuation!

Our team is ready to help you sell your home for the highest possible price ASAP

Bought with Paula J Cashion • Keller Williams Realty Central-Delaware

43777 Central Station Dr, Suite 390, Ashburn, VA, 20147, United States
GET MORE INFORMATION






