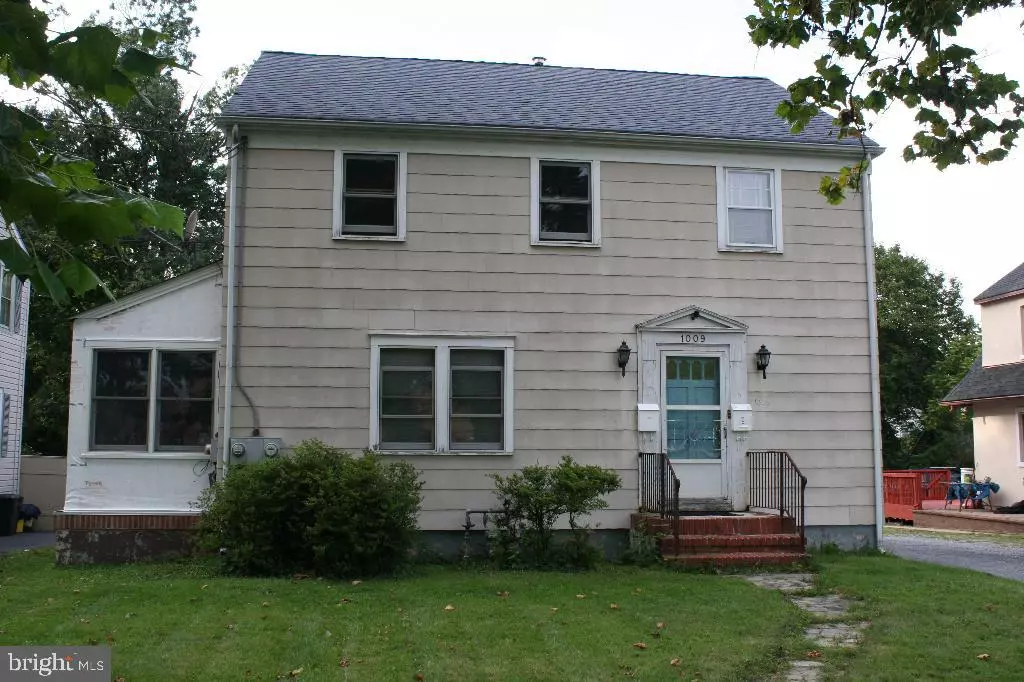$270,000
$300,000
10.0%For more information regarding the value of a property, please contact us for a free consultation.
1,560 SqFt
SOLD DATE : 01/02/2024
Key Details
Sold Price $270,000
Property Type Multi-Family
Sub Type Detached
Listing Status Sold
Purchase Type For Sale
Square Footage 1,560 sqft
Price per Sqft $173
Subdivision Glendale
MLS Listing ID NJME2034586
Sold Date 01/02/24
Style Colonial,Unit/Flat
Abv Grd Liv Area 1,560
Originating Board BRIGHT
Year Built 1920
Annual Tax Amount $6,201
Tax Year 2022
Lot Size 7,501 Sqft
Acres 0.17
Lot Dimensions 50.00 x 150.00
Property Description
Detached House with two apartment units. Each apartment is on a separate floor. Off Street Parking. Each unit has separate furnaces, water heaters and central air conditioners.. Utilities are paid for by the tenants except for water and sewer. Each apartment has a living room, one bedroom, bathroom, dining room, and kitchen. The downstairs apartment also has a sun porch which is currently being re-sided. There is also a separate storage room in the basement for each apartment. There are separate washer and dryer hook ups for each apartment in the basement. The apartments have hard wood floors and newer windows.
Location
State NJ
County Mercer
Area Ewing Twp (21102)
Zoning RM
Rooms
Basement Other
Interior
Interior Features Wood Floors
Hot Water Natural Gas
Heating Central
Cooling Central A/C
Flooring Ceramic Tile, Wood
Equipment Oven/Range - Gas, Washer, Dryer
Fireplace N
Window Features Double Hung
Appliance Oven/Range - Gas, Washer, Dryer
Heat Source Natural Gas
Exterior
Utilities Available Electric Available, Natural Gas Available, Sewer Available, Water Available
Water Access N
View Trees/Woods
Roof Type Shingle
Street Surface Paved
Accessibility None
Garage N
Building
Lot Description Level, Partly Wooded, Backs to Trees
Foundation Other
Sewer Public Sewer
Water Public
Architectural Style Colonial, Unit/Flat
Additional Building Above Grade, Below Grade
Structure Type Dry Wall
New Construction N
Schools
Elementary Schools Parkway
Middle Schools Gilmore J Fisher
High Schools Ewing
School District Ewing Township Public Schools
Others
Tax ID 02-00291-00024
Ownership Fee Simple
SqFt Source Assessor
Acceptable Financing Cash, Conventional, FHA, USDA, VA
Listing Terms Cash, Conventional, FHA, USDA, VA
Financing Cash,Conventional,FHA,USDA,VA
Special Listing Condition Standard
Read Less Info
Want to know what your home might be worth? Contact us for a FREE valuation!

Our team is ready to help you sell your home for the highest possible price ASAP

Bought with Non Member • Non Subscribing Office

43777 Central Station Dr, Suite 390, Ashburn, VA, 20147, United States
GET MORE INFORMATION






