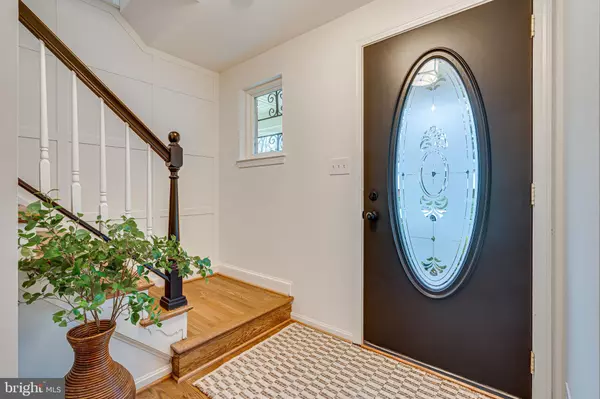$860,000
$839,500
2.4%For more information regarding the value of a property, please contact us for a free consultation.
4 Beds
3 Baths
2,305 SqFt
SOLD DATE : 01/04/2024
Key Details
Sold Price $860,000
Property Type Single Family Home
Sub Type Detached
Listing Status Sold
Purchase Type For Sale
Square Footage 2,305 sqft
Price per Sqft $373
Subdivision Kings Park West
MLS Listing ID VAFX2156486
Sold Date 01/04/24
Style Colonial
Bedrooms 4
Full Baths 2
Half Baths 1
HOA Y/N N
Abv Grd Liv Area 1,590
Originating Board BRIGHT
Year Built 1971
Annual Tax Amount $7,798
Tax Year 2023
Lot Size 0.269 Acres
Acres 0.27
Property Description
When you think about this house, think about the number one. It's one block away from the entrance to Royal Lake, one block away from the tennis/pickleball/basketball courts, and one block away from one of the local neighborhood pools (which you'll be able to join from day one--there's no wait list!). Just one block away from your door, you can hop onto a trail and walk around the lake. So what about the house itself? Why, it's wonderful! The house has been beautifully maintained and updated and is ready for its new owner. The main level, with new--and newly finished--hardwood floors, renovated kitchen, stainless steel appliances, new light fixtures and recessed lights is just absolutely lovely. Upstairs, you'll find four character filled bedrooms with hardwoods running through all, and two full freshly remodeled bathrooms. The lower level is so nice with a gas burning fireplace, new carpet, recessed lights, and tons of open space. You'll LOVE the back yard of this home--it's so inviting with a large deck, tons of open space, a pond with waterfall, and a large shed. Kings Park West is such a special and sought-after neighborhood with a strong civic association, tons of community spirit and activities, sidewalk lined streets, very close neighborhood schools and so much more. With so much to offer, this house is going to be someone's dream come true! Will you be the ONE!?! Open Sunday, 1-4!
Location
State VA
County Fairfax
Zoning 121
Rooms
Other Rooms Living Room, Dining Room, Primary Bedroom, Bedroom 2, Bedroom 3, Bedroom 4, Kitchen, Foyer, Recreation Room, Utility Room, Primary Bathroom, Full Bath, Half Bath
Basement Full, Fully Finished, Sump Pump
Interior
Interior Features Attic, Breakfast Area, Floor Plan - Traditional, Formal/Separate Dining Room, Kitchen - Eat-In, Kitchen - Table Space, Primary Bath(s), Recessed Lighting, Stall Shower, Tub Shower, Upgraded Countertops, Wood Floors
Hot Water Natural Gas
Heating Forced Air
Cooling Central A/C
Flooring Hardwood, Carpet, Ceramic Tile, Concrete, Laminate Plank, Solid Hardwood
Fireplaces Number 1
Fireplaces Type Brick, Other, Mantel(s)
Equipment Dishwasher, Microwave, Oven/Range - Gas, Refrigerator, Stainless Steel Appliances, Water Heater
Fireplace Y
Window Features Bay/Bow,Sliding,Screens
Appliance Dishwasher, Microwave, Oven/Range - Gas, Refrigerator, Stainless Steel Appliances, Water Heater
Heat Source Natural Gas
Exterior
Exterior Feature Deck(s), Porch(es)
Garage Spaces 2.0
Fence Rear
Utilities Available Under Ground
Water Access N
Accessibility None
Porch Deck(s), Porch(es)
Total Parking Spaces 2
Garage N
Building
Story 3
Foundation Block
Sewer Public Sewer
Water Public
Architectural Style Colonial
Level or Stories 3
Additional Building Above Grade, Below Grade
Structure Type Dry Wall
New Construction N
Schools
Elementary Schools Laurel Ridge
Middle Schools Robinson Secondary School
High Schools Robinson Secondary School
School District Fairfax County Public Schools
Others
Senior Community No
Tax ID 0693 05 0746
Ownership Fee Simple
SqFt Source Assessor
Special Listing Condition Standard
Read Less Info
Want to know what your home might be worth? Contact us for a FREE valuation!

Our team is ready to help you sell your home for the highest possible price ASAP

Bought with Aliya Chaudhary • Pearson Smith Realty, LLC
43777 Central Station Dr, Suite 390, Ashburn, VA, 20147, United States
GET MORE INFORMATION






