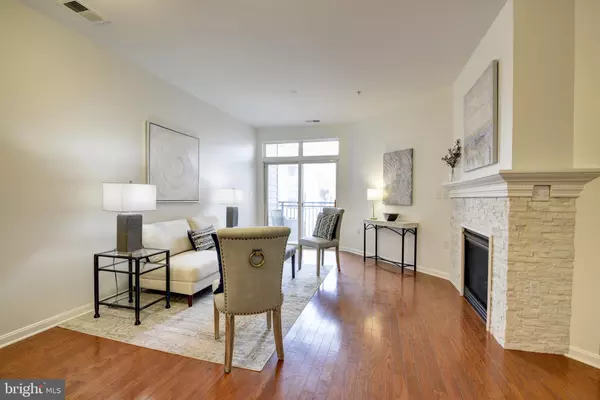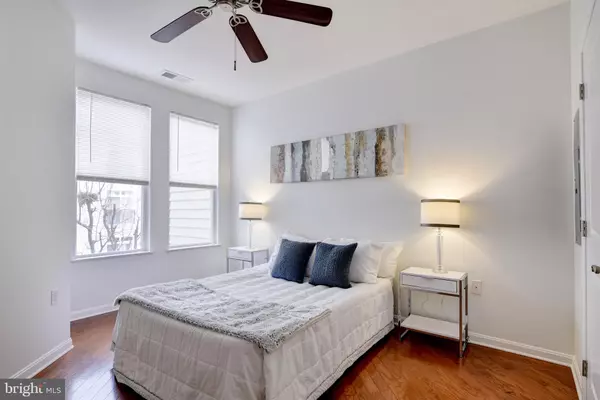$350,000
$350,000
For more information regarding the value of a property, please contact us for a free consultation.
1 Bed
1 Bath
704 SqFt
SOLD DATE : 01/10/2024
Key Details
Sold Price $350,000
Property Type Condo
Sub Type Condo/Co-op
Listing Status Sold
Purchase Type For Sale
Square Footage 704 sqft
Price per Sqft $497
Subdivision Halstead At The Metro Ii
MLS Listing ID VAFX2153962
Sold Date 01/10/24
Style Contemporary
Bedrooms 1
Full Baths 1
Condo Fees $368/mo
HOA Y/N N
Abv Grd Liv Area 704
Originating Board BRIGHT
Year Built 2006
Annual Tax Amount $3,474
Tax Year 2023
Property Description
Updated, Bright and Light, Encompassing Brand New Stainless Steel Kitchen Appliances, an Open Concept Floor Plan with Balcony Overlooking the Courtyard, Incredible Amenities, and Conveniently Located Just Steps Away from Shopping, Restaurants, Harris Teeter Grocery, and Starbucks. The Dunn Loring-Merrifield Metro and the Hip Mosaic District are Just a Very Short Distance Away = Less Than a Mile!
Recent Capital Improvements Include: November, 2023 Replaced All Kitchen Appliances with GE Stainless Steel = French Door Refrigerator, Gas Stove, Built-In Microwave, Dishwasher. Entire Interior Professionally Painted. Refreshed the Full Bathroom. 2020 Replaced the Washer and Dryer. New Kitchen Sink. 2017 Added Stacked Stone Surround and Mantel on Gas Fireplace. 2016 Replaced the HVAC and Hot Water Heater. 2013 Installed Hardwood Flooring in Main Living Areas and Primary Bedroom.
Upon Opening the Front Door, You Will Be Wowed By the High Ceilings, Gleaming Hardwood Floors Throughout, a Substantial Living Area, and the Cozy Gas Fireplace with Custom Stacked Stone Surround. Imagine Sitting on Your Balcony Sipping Morning Coffee While Peacefully Gazing at the Beautiful Tree Outside Overlooking the Courtyard. Relish the Gourmet Kitchen with Granite Counters and Convenient Breakfast Bar, Brand New Stainless Steel Appliances - Including a French Door Refrigerator, Gas Stove, Dishwasher, and Built-In Microwave. There is Additional Space for a Table Between the Kitchen and Living Room.
Continue to Your Sunny Primary Bedroom with a Wall of Windows, and a Sought After Oversized Walk-In Closet. The Refreshed Full Bathroom Incorporates a Linen Closet for Towels, Toiletries, etc. Delight in the Full Sized Washer and Dryer Located Near the Bedroom and Bathroom.
Included with this Condo is an Assigned Garage Parking Space #G4-049 and Provides Quick Access Into the Building, as well as Your Own Storage Unit #80 Which is Located at the Lower Level Lobby Near the Mailboxes.
The Halstead at Metro Comprises a Plethora of Spectacular Amenities, Including Concierge, 24-7 Security, a Well Equipped Fitness Center with Indoor Basketball Court, an Outdoor Swimming Pool and Grilling Area, a Party/Billiard Room with Multiple TV's, and a Business Center with Conference Table.
This is a Commuters Dream Location with Easy Access to the Dunn Loring-Merrifield Metro, the Mosaic District, Movie Theatre, Weekend Farmer's Market, Bus Stops, Routes 29, 495, 66.
Directions for Visiting Our Open House on Saturday and Sunday:
Unit #332 is Located at HALSTEAD AT THE METRO II, and the Entry Doors Are at the RIGHT of the WATER FOUNTAIN AND THE DENTAL OFFICE. There is an Entry Box on the Wall, and Please DIAL 002 to Let the Concierge Office Know that You Would Like to Gain Entry to Attend the Open House for Unit 332.
Please Park Either on Merrilee Drive, or In the Parking Garage Located On Prosperity Avenue, Which is Across the street from District Taco. IF Parking in Garage, You Will Need to Get a Parking Pass at the Front Desk Concierge LOCATED AT 2655 Prosperity Avenue, Under the Green Awning and Behind the Water Fountain.
Location
State VA
County Fairfax
Zoning 350
Rooms
Other Rooms Living Room, Dining Room, Primary Bedroom, Kitchen, Foyer, Laundry, Other, Storage Room, Bathroom 1
Main Level Bedrooms 1
Interior
Interior Features Ceiling Fan(s), Combination Dining/Living, Elevator, Entry Level Bedroom, Floor Plan - Open, Kitchen - Gourmet, Upgraded Countertops, Walk-in Closet(s), Window Treatments, Wood Floors
Hot Water Natural Gas
Heating Forced Air
Cooling Central A/C
Flooring Hardwood, Ceramic Tile
Fireplaces Number 1
Fireplaces Type Fireplace - Glass Doors, Gas/Propane, Mantel(s)
Equipment Built-In Microwave, Dishwasher, Disposal, Dryer, Oven/Range - Gas, Refrigerator, Stainless Steel Appliances, Washer, Water Heater
Fireplace Y
Window Features Screens
Appliance Built-In Microwave, Dishwasher, Disposal, Dryer, Oven/Range - Gas, Refrigerator, Stainless Steel Appliances, Washer, Water Heater
Heat Source Natural Gas
Laundry Washer In Unit
Exterior
Exterior Feature Balcony
Parking Features Garage Door Opener, Inside Access
Garage Spaces 1.0
Parking On Site 1
Utilities Available Cable TV Available
Amenities Available Basketball Courts, Billiard Room, Common Grounds, Concierge, Elevator, Exercise Room, Extra Storage, Fitness Center, Library, Meeting Room, Party Room, Pool - Outdoor, Reserved/Assigned Parking, Security
Water Access N
View Courtyard
Accessibility 32\"+ wide Doors, 36\"+ wide Halls
Porch Balcony
Attached Garage 1
Total Parking Spaces 1
Garage Y
Building
Story 1
Unit Features Garden 1 - 4 Floors
Sewer Public Sewer
Water Public
Architectural Style Contemporary
Level or Stories 1
Additional Building Above Grade, Below Grade
Structure Type 9'+ Ceilings
New Construction N
Schools
Elementary Schools Shrevewood
Middle Schools Kilmer
High Schools Marshall
School District Fairfax County Public Schools
Others
Pets Allowed Y
HOA Fee Include Common Area Maintenance,Ext Bldg Maint,Insurance,Management,Parking Fee,Pool(s),Recreation Facility,Reserve Funds,Sewer,Snow Removal,Trash,Water
Senior Community No
Tax ID 0491 30 0332
Ownership Condominium
Security Features 24 hour security,Fire Detection System,Main Entrance Lock,Monitored,Sprinkler System - Indoor
Special Listing Condition Standard
Pets Allowed Number Limit
Read Less Info
Want to know what your home might be worth? Contact us for a FREE valuation!

Our team is ready to help you sell your home for the highest possible price ASAP

Bought with Jeffrey P Welesko • Pearson Smith Realty, LLC
43777 Central Station Dr, Suite 390, Ashburn, VA, 20147, United States
GET MORE INFORMATION






