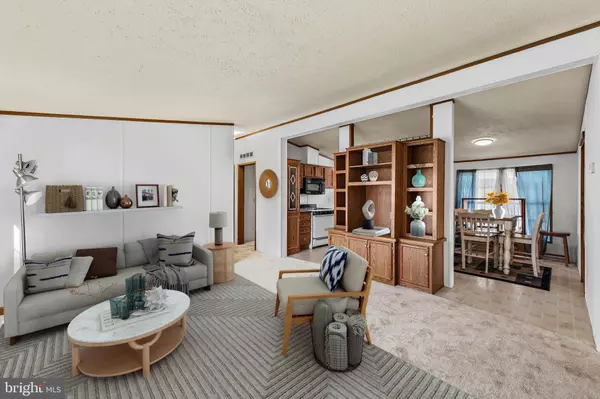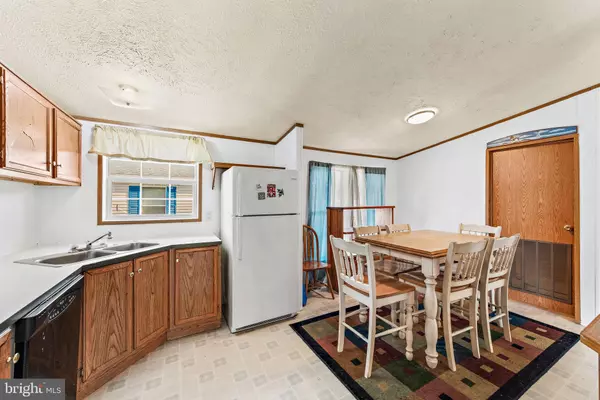$90,000
$112,000
19.6%For more information regarding the value of a property, please contact us for a free consultation.
3 Beds
2 Baths
1,232 SqFt
SOLD DATE : 01/15/2024
Key Details
Sold Price $90,000
Property Type Manufactured Home
Sub Type Manufactured
Listing Status Sold
Purchase Type For Sale
Square Footage 1,232 sqft
Price per Sqft $73
Subdivision Hub Court East
MLS Listing ID DESU2053178
Sold Date 01/15/24
Style Ranch/Rambler
Bedrooms 3
Full Baths 2
HOA Y/N N
Abv Grd Liv Area 1,232
Originating Board BRIGHT
Land Lease Amount 487.0
Land Lease Frequency Monthly
Year Built 2001
Annual Tax Amount $306
Tax Year 2023
Lot Dimensions 0.00 x 0.00
Property Description
Introducing 25 Kyle Circle in Millsboro, a lovely three bedroom, two bath residence. Located minutes from shopping, restaurants and the quaint town of Millsboro. Inside the spacious living room offers a built-in, wall divider bookcase system that is perfect as an entertainment center and place to showcase your personal décor pieces. The seamless transition through the two pass-throughs from the living room to the eat-in kitchen allows for an effortless flow between the spaces. The kitchen boasts ample counter space and cabinetry and creates an ideal environment for meal preparation and culinary pursuits. The primary bedroom beckons with a substantial walk-in closet and a spacious ensuite with stall shower and soaking tub, providing a private retreat. On the opposite side of the home, two additional bedrooms wait for out-of-town guests and a hall bath provides convenience for visitors. A generously sized laundry room off of the kitchen completes the layout of this home. Ground rent for new owners will be $600.00 per month.
Some images have been virtually staged.
Location
State DE
County Sussex
Area Dagsboro Hundred (31005)
Zoning GR
Rooms
Other Rooms Living Room, Kitchen, Utility Room
Main Level Bedrooms 3
Interior
Interior Features Carpet, Combination Kitchen/Dining, Crown Moldings, Dining Area, Entry Level Bedroom, Floor Plan - Traditional, Kitchen - Eat-In, Pantry, Stall Shower, Tub Shower
Hot Water Electric
Heating Heat Pump - Electric BackUp
Cooling Central A/C
Flooring Carpet, Vinyl
Equipment Dishwasher, Dryer - Electric, Microwave, Oven/Range - Gas, Refrigerator, Washer, Water Heater
Fireplace N
Window Features Screens,Vinyl Clad
Appliance Dishwasher, Dryer - Electric, Microwave, Oven/Range - Gas, Refrigerator, Washer, Water Heater
Heat Source Electric
Laundry Main Floor
Exterior
Exterior Feature Deck(s)
Garage Spaces 2.0
Water Access N
View Garden/Lawn, Panoramic
Roof Type Shingle
Accessibility None
Porch Deck(s)
Road Frontage City/County
Total Parking Spaces 2
Garage N
Building
Lot Description Front Yard, Rear Yard, SideYard(s)
Story 1
Foundation Pillar/Post/Pier, Crawl Space
Sewer Public Sewer
Water Public
Architectural Style Ranch/Rambler
Level or Stories 1
Additional Building Above Grade, Below Grade
New Construction N
Schools
School District Indian River
Others
Pets Allowed Y
Senior Community No
Tax ID 133-17.00-74.00-49921
Ownership Land Lease
SqFt Source Estimated
Security Features Main Entrance Lock,Smoke Detector
Acceptable Financing Cash, Bank Portfolio
Listing Terms Cash, Bank Portfolio
Financing Cash,Bank Portfolio
Special Listing Condition Standard
Pets Allowed Cats OK, Dogs OK
Read Less Info
Want to know what your home might be worth? Contact us for a FREE valuation!

Our team is ready to help you sell your home for the highest possible price ASAP

Bought with ROBIN PALUMBO THOMPSON • Northrop Realty

43777 Central Station Dr, Suite 390, Ashburn, VA, 20147, United States
GET MORE INFORMATION






