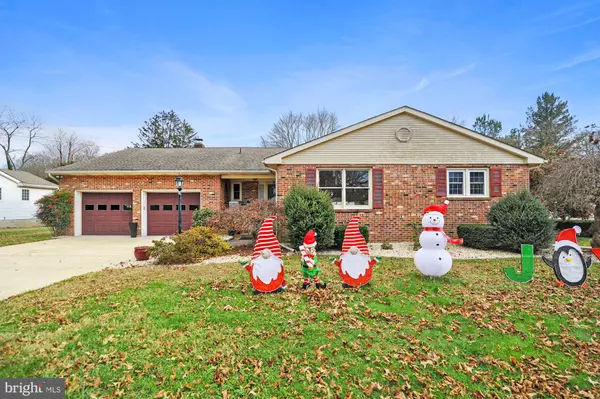$412,000
$414,900
0.7%For more information regarding the value of a property, please contact us for a free consultation.
3 Beds
3 Baths
2,130 SqFt
SOLD DATE : 01/25/2024
Key Details
Sold Price $412,000
Property Type Single Family Home
Sub Type Detached
Listing Status Sold
Purchase Type For Sale
Square Footage 2,130 sqft
Price per Sqft $193
Subdivision None Available
MLS Listing ID DESU2052728
Sold Date 01/25/24
Style Ranch/Rambler
Bedrooms 3
Full Baths 2
Half Baths 1
HOA Y/N N
Abv Grd Liv Area 2,130
Originating Board BRIGHT
Year Built 1973
Annual Tax Amount $1,318
Tax Year 2023
Lot Size 0.370 Acres
Acres 0.37
Lot Dimensions 100.00 x 164.00
Property Description
This charming brick rancher is located in a quiet neighborhood, close to shopping and restaurants. A new roof was installed in 2015. Since the current owner purchased the house in 2015, a new heat pump and septic system were also installed. On the inside, you will find an elegant living room, complete with beautiful built in cabinets and a window seat. The dining room is the perfect place to entertain friends and family, the built in corner cabinets make this room even more extraordinary. The kitchen is warm and welcoming with updated cabinets, appliances and gorgeous granite countertops. Off of the kitchen is the family room where you will find an inviting brick wood burning fireplace, perfect for chilly winter nights. The spacious owners suite has two large closets with organizers, crown molding and the master bath has been remodeled with beautiful tile work. There is an oversized two car garage and a full basement. This home is a must see, homes like this are few and far between! More pictures coming soon!
Location
State DE
County Sussex
Area Cedar Creek Hundred (31004)
Zoning MR
Rooms
Other Rooms Living Room, Dining Room, Primary Bedroom, Bedroom 2, Family Room, Bathroom 3
Basement Unfinished
Main Level Bedrooms 3
Interior
Interior Features Built-Ins, Crown Moldings, Dining Area, Entry Level Bedroom, Family Room Off Kitchen, Formal/Separate Dining Room, Kitchen - Island, Pantry, Primary Bedroom - Bay Front
Hot Water Electric
Heating Heat Pump(s)
Cooling Central A/C
Flooring Ceramic Tile, Carpet, Luxury Vinyl Plank
Fireplaces Number 1
Fireplaces Type Brick
Equipment Oven/Range - Electric, Stainless Steel Appliances, Dishwasher, Washer, Dryer, Microwave
Fireplace Y
Window Features Bay/Bow
Appliance Oven/Range - Electric, Stainless Steel Appliances, Dishwasher, Washer, Dryer, Microwave
Heat Source Electric
Laundry Main Floor
Exterior
Exterior Feature Deck(s), Porch(es)
Parking Features Additional Storage Area, Garage - Front Entry
Garage Spaces 6.0
Utilities Available Cable TV Available, Electric Available
Water Access N
Roof Type Asphalt
Accessibility None
Porch Deck(s), Porch(es)
Attached Garage 2
Total Parking Spaces 6
Garage Y
Building
Story 1
Foundation Block
Sewer On Site Septic
Water Well
Architectural Style Ranch/Rambler
Level or Stories 1
Additional Building Above Grade, Below Grade
New Construction N
Schools
School District Milford
Others
Pets Allowed Y
Senior Community No
Tax ID 130-03.06-81.00
Ownership Fee Simple
SqFt Source Assessor
Acceptable Financing VA, FHA, USDA, Conventional, Cash
Listing Terms VA, FHA, USDA, Conventional, Cash
Financing VA,FHA,USDA,Conventional,Cash
Special Listing Condition Standard
Pets Description Cats OK, Dogs OK
Read Less Info
Want to know what your home might be worth? Contact us for a FREE valuation!

Our team is ready to help you sell your home for the highest possible price ASAP

Bought with Amy Spahr • Century 21 Harrington Realty, Inc

43777 Central Station Dr, Suite 390, Ashburn, VA, 20147, United States
GET MORE INFORMATION






