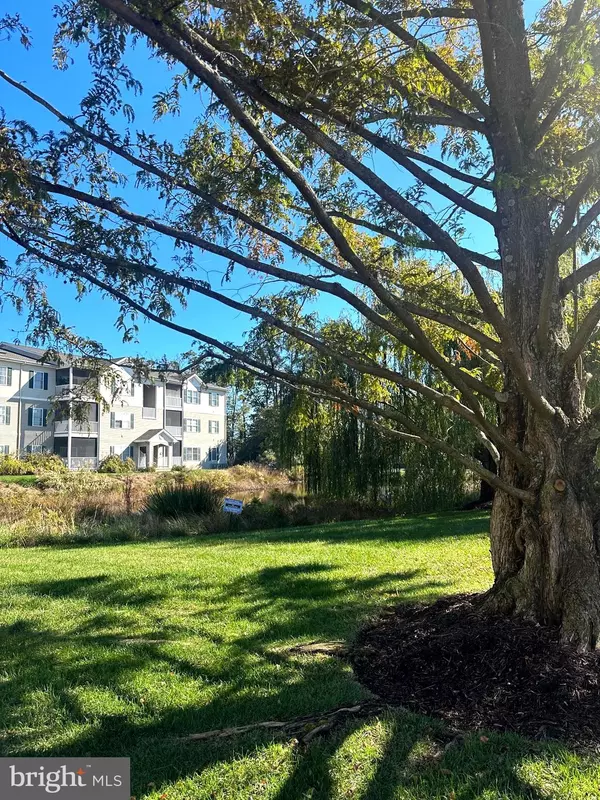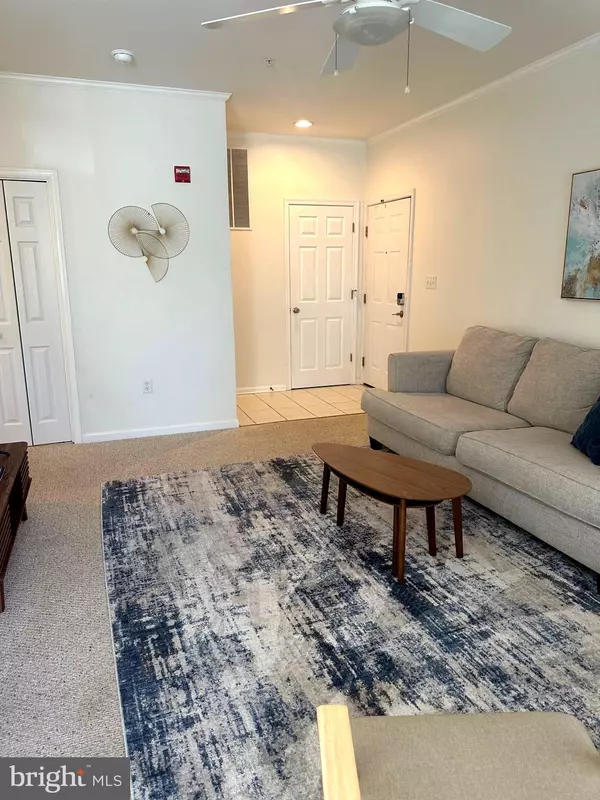$350,000
$370,000
5.4%For more information regarding the value of a property, please contact us for a free consultation.
2 Beds
2 Baths
940 SqFt
SOLD DATE : 01/26/2024
Key Details
Sold Price $350,000
Property Type Condo
Sub Type Condo/Co-op
Listing Status Sold
Purchase Type For Sale
Square Footage 940 sqft
Price per Sqft $372
Subdivision Creekwood
MLS Listing ID DESU2050818
Sold Date 01/26/24
Style Unit/Flat
Bedrooms 2
Full Baths 2
Condo Fees $644/qua
HOA Y/N N
Abv Grd Liv Area 940
Originating Board BRIGHT
Year Built 2002
Annual Tax Amount $648
Tax Year 2023
Lot Dimensions 0.00 x 0.00
Property Description
This 2 bed, 2 bath home checks all the boxes for a perfect Beach home! This home offers spacious bedrooms, kitchen and living space with enclosed porch all on the first level.
This neighborhood is a Dream to those who enjoy Neighboring prestigious golfing greens, Delawares outlet shopping, a Variety of Good Eats and Convenience. The best part is being able to Live minutes from the Beaches ( And this is not exaggerated) Rehoboth Beach is like the beating pulse of the Delaware beach area which makes for a Great seasonal home, Retirement Nest or your Dream Beach permanent getaway.
Schedule a tour today! More pictures to come!
Location
State DE
County Sussex
Area Lewes Rehoboth Hundred (31009)
Zoning RESIDENTIAL
Rooms
Main Level Bedrooms 2
Interior
Hot Water Electric
Heating Heat Pump - Electric BackUp
Cooling Central A/C
Fireplace N
Heat Source Electric
Exterior
Amenities Available Pool - Outdoor
Water Access N
Accessibility Level Entry - Main
Garage N
Building
Story 1
Unit Features Garden 1 - 4 Floors
Sewer Public Sewer
Water Public
Architectural Style Unit/Flat
Level or Stories 1
Additional Building Above Grade, Below Grade
New Construction N
Schools
School District Cape Henlopen
Others
Pets Allowed Y
HOA Fee Include All Ground Fee,Common Area Maintenance,Ext Bldg Maint,Lawn Maintenance,Pool(s),Snow Removal,Trash
Senior Community No
Tax ID 334-13.00-3.01-102
Ownership Condominium
Special Listing Condition Standard
Pets Description No Pet Restrictions
Read Less Info
Want to know what your home might be worth? Contact us for a FREE valuation!

Our team is ready to help you sell your home for the highest possible price ASAP

Bought with Patrick A Pennington • RE/MAX Elite

43777 Central Station Dr, Suite 390, Ashburn, VA, 20147, United States
GET MORE INFORMATION






