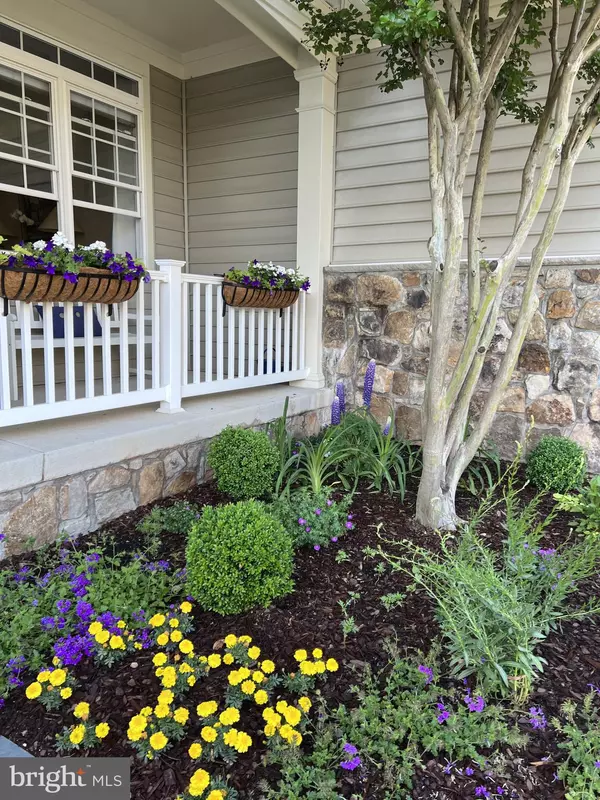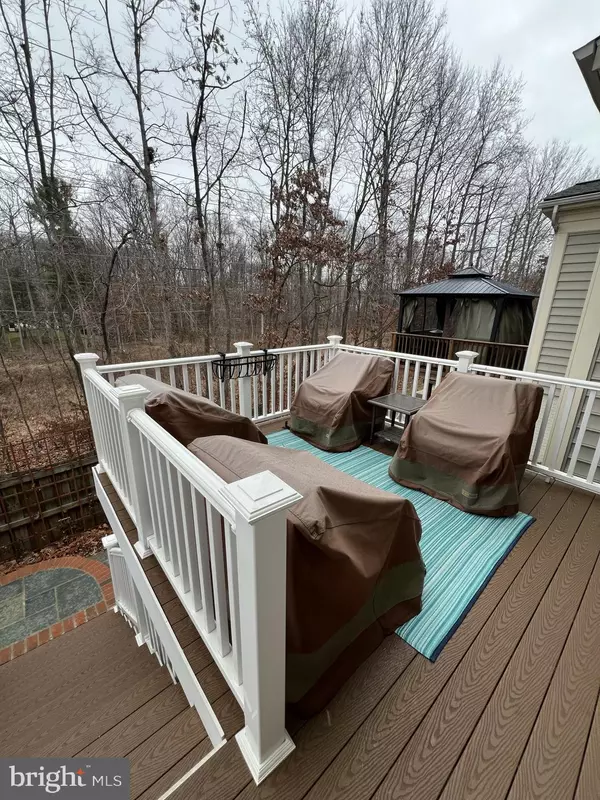$1,010,000
$1,010,000
For more information regarding the value of a property, please contact us for a free consultation.
5 Beds
5 Baths
3,350 SqFt
SOLD DATE : 02/05/2024
Key Details
Sold Price $1,010,000
Property Type Single Family Home
Sub Type Twin/Semi-Detached
Listing Status Sold
Purchase Type For Sale
Square Footage 3,350 sqft
Price per Sqft $301
Subdivision Willow Oaks
MLS Listing ID VAFX2158994
Sold Date 02/05/24
Style Colonial
Bedrooms 5
Full Baths 4
Half Baths 1
HOA Fees $165/qua
HOA Y/N Y
Abv Grd Liv Area 3,350
Originating Board BRIGHT
Year Built 2004
Annual Tax Amount $9,447
Tax Year 2023
Lot Size 4,620 Sqft
Acres 0.11
Property Description
This stunning property, located at 13008 Red Admiral Pl, Fairfax, VA, was built in 2004 and boasts an impressive single-family home design. With a total of 5 bedrooms and 4 1/2 bathrooms, this property offers ample convenience and comfort. The finished area of this home spans an expansive 3,350 square feet with an additional 820 finished square feet in the basement. Recent upgrades (2019) include a new, 50-yr rated roof, a remodeled kitchen, a completely renovated master bath, and extensive crown moulding and woodwork upgrades. ********* Situated on a generously-sized lot spanning 4,620 square feet, this home has a front garden, a back deck overlooking extensive wooded areas, and a fenced-in rear yard with a bluestone patio and bluestone front and rear walkways. The landscaping has been professionally upgraded and maintained. ****** The interior of this property is well-thought-out with modern finishes. The main level boasts hardwood floors with an open and inviting atmosphere. The living spaces are bathed in light, thanks to extensive recessed lighting and large windows which create a warm and welcoming ambiance. The eat-in kitchen is a highlight of this home, offering high-quality appliances, ample storage, a large breakfast bar and island. The large master suite is particularly noteworthy, with 2 walk-in closets, an en-suite master bath and an adjacent sitting/coffee room. There are 3 additional bedrooms upstairs- one with an en-suite bathroom and two others that share a full bath. ****** The property is nestled within the convenient Fair Lakes area of Fairfax, VA. Residents will have access to a wide range of amenities, including shopping centers, restaurants, parks, entertainment options and quick access to I-66 and the Fairfax County Parkway. The property is also located within a top-rated school district, making it an ideal choice for families with school-aged children.
Location
State VA
County Fairfax
Zoning 403
Rooms
Basement Connecting Stairway
Interior
Hot Water Natural Gas
Heating Forced Air
Cooling Central A/C
Flooring Hardwood, Carpet, Ceramic Tile, Concrete
Fireplaces Number 1
Fireplace Y
Window Features Double Hung,Double Pane,Energy Efficient,Insulated,Palladian,Transom
Heat Source Natural Gas
Laundry Dryer In Unit, Washer In Unit, Upper Floor
Exterior
Exterior Feature Deck(s), Patio(s)
Garage Garage - Front Entry, Garage Door Opener
Garage Spaces 2.0
Fence Decorative, Board, Rear, Privacy, Wood
Waterfront N
Water Access N
View Trees/Woods
Accessibility None
Porch Deck(s), Patio(s)
Attached Garage 2
Total Parking Spaces 2
Garage Y
Building
Lot Description Backs to Trees, Cul-de-sac, Front Yard, Landscaping, No Thru Street, Private, Rear Yard, Secluded
Story 3
Foundation Slab
Sewer Public Sewer
Water Public
Architectural Style Colonial
Level or Stories 3
Additional Building Above Grade, Below Grade
Structure Type 9'+ Ceilings,Dry Wall,Tray Ceilings,Vaulted Ceilings
New Construction N
Schools
School District Fairfax County Public Schools
Others
Pets Allowed Y
Senior Community No
Tax ID 0453 06 0021
Ownership Fee Simple
SqFt Source Assessor
Security Features Security System
Acceptable Financing Conventional, Cash
Listing Terms Conventional, Cash
Financing Conventional,Cash
Special Listing Condition Standard
Pets Description Cats OK, Dogs OK, Case by Case Basis
Read Less Info
Want to know what your home might be worth? Contact us for a FREE valuation!

Our team is ready to help you sell your home for the highest possible price ASAP

Bought with Kimberly D Pennix • Berkshire Hathaway HomeServices PenFed Realty

43777 Central Station Dr, Suite 390, Ashburn, VA, 20147, United States
GET MORE INFORMATION






