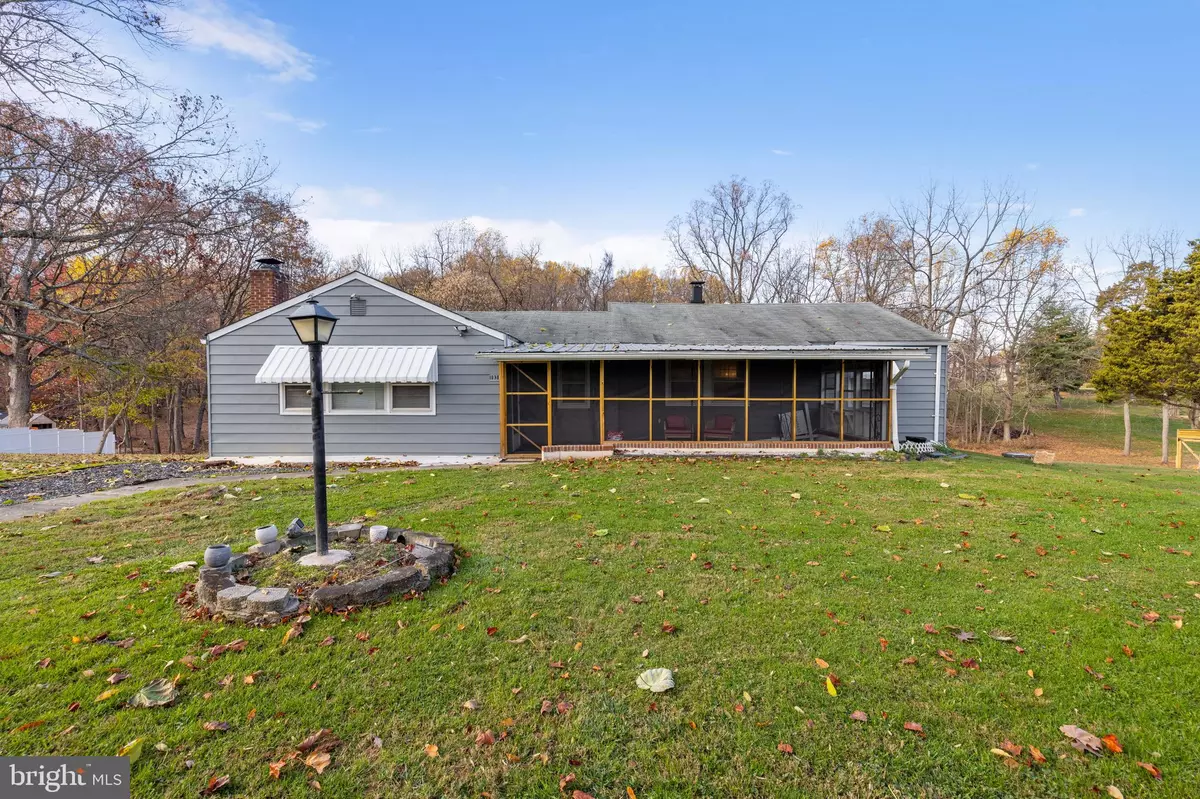$440,000
$499,328
11.9%For more information regarding the value of a property, please contact us for a free consultation.
3 Beds
1 Bath
1,356 SqFt
SOLD DATE : 02/02/2024
Key Details
Sold Price $440,000
Property Type Single Family Home
Sub Type Detached
Listing Status Sold
Purchase Type For Sale
Square Footage 1,356 sqft
Price per Sqft $324
Subdivision Poolesville
MLS Listing ID MDMC2113592
Sold Date 02/02/24
Style Ranch/Rambler
Bedrooms 3
Full Baths 1
HOA Y/N N
Abv Grd Liv Area 1,356
Originating Board BRIGHT
Year Built 1941
Annual Tax Amount $3,517
Tax Year 2023
Lot Size 4.750 Acres
Acres 4.75
Property Description
Welcome to this charming rambler, nestled on 4.75 acres of picturesque Poolesville countryside. This single-level home offers a serene retreat with endless opportunities to immerse yourself in the beauty of the great outdoors.
Upon entering, you'll be greeted by an inviting open concept layout, featuring a recently remodeled kitchen and main bath. The home radiates warmth with separate living and dining rooms, providing ample space for relaxation and elegant gatherings. Step outside to the screened-in front porch, perfect for savoring the peaceful surroundings and welcoming guests.
The property offers plenty of parking and storage options, ensuring convenience and functionality for residents. The expansive backyard invites outdoor enjoyment, creating an ideal haven for pets and leisure activities. The secure storage shed and fenced-in garden enhance the appeal of the private backyard, presenting the potential for a charming fire-pit area.
Situated near Poolesville's premier park and scenic walking trails, this home offers a tranquil escape amidst nature's splendor. Enjoy the convenience of living within close proximity to the town's three esteemed public schools, including the renowned Poolesville High School. With no HOA restrictions, residents have the freedom to personalize and make this home their own.
Additionally, the property provides easy access to multiple MARC trains and nearby cities such as Rockville, Gaithersburg, DC, Leesburg, and Frederick, adding to its desirability.
With its unmatched combination of comfort, convenience, and community, this home stands as Poolesville's premier value. Don't miss the chance to experience the charm and tranquility of this exquisite property.
Location
State MD
County Montgomery
Zoning R200
Rooms
Other Rooms Dining Room, Bedroom 2, Kitchen, Den, Basement, Bedroom 1, Bathroom 1, Bathroom 3
Basement Other, Outside Entrance, Partial, Rear Entrance
Main Level Bedrooms 3
Interior
Interior Features Dining Area, Entry Level Bedroom, Floor Plan - Traditional, Formal/Separate Dining Room, Pantry, Recessed Lighting
Hot Water Electric
Heating Forced Air
Cooling Window Unit(s)
Flooring Engineered Wood, Hardwood
Fireplaces Number 1
Fireplaces Type Wood, Brick, Fireplace - Glass Doors, Mantel(s)
Equipment Stove, Dryer - Electric, Dryer - Front Loading, Oven/Range - Gas, Water Heater, Washer, Range Hood
Fireplace Y
Appliance Stove, Dryer - Electric, Dryer - Front Loading, Oven/Range - Gas, Water Heater, Washer, Range Hood
Heat Source Oil
Laundry Main Floor
Exterior
Exterior Feature Porch(es)
Water Access N
View Trees/Woods
Accessibility None
Porch Porch(es)
Road Frontage City/County
Garage N
Building
Lot Description Backs to Trees, Partly Wooded
Story 1.5
Foundation Block
Sewer Public Sewer
Water Well
Architectural Style Ranch/Rambler
Level or Stories 1.5
Additional Building Above Grade, Below Grade
New Construction N
Schools
High Schools Poolesville
School District Montgomery County Public Schools
Others
Pets Allowed Y
Senior Community No
Tax ID 160300036663
Ownership Fee Simple
SqFt Source Estimated
Acceptable Financing Cash, FHA, VA, Conventional
Listing Terms Cash, FHA, VA, Conventional
Financing Cash,FHA,VA,Conventional
Special Listing Condition Standard
Pets Description No Pet Restrictions
Read Less Info
Want to know what your home might be worth? Contact us for a FREE valuation!

Our team is ready to help you sell your home for the highest possible price ASAP

Bought with Daniel B Sadoun • Compass

43777 Central Station Dr, Suite 390, Ashburn, VA, 20147, United States
GET MORE INFORMATION






