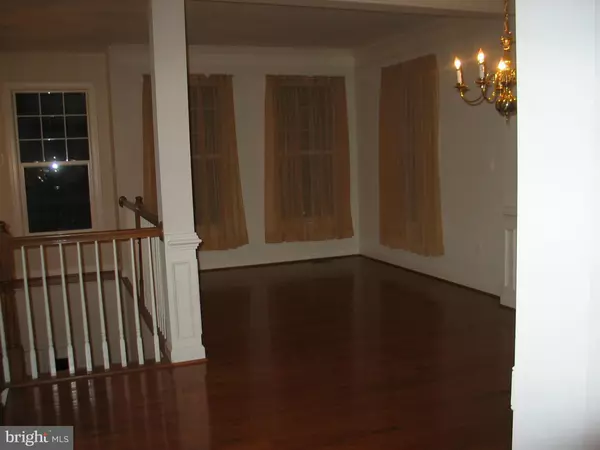$345,000
$364,999
5.5%For more information regarding the value of a property, please contact us for a free consultation.
4 Beds
3 Baths
2,600 SqFt
SOLD DATE : 07/18/2016
Key Details
Sold Price $345,000
Property Type Townhouse
Sub Type End of Row/Townhouse
Listing Status Sold
Purchase Type For Sale
Square Footage 2,600 sqft
Price per Sqft $132
Subdivision Blooms Mill
MLS Listing ID 1000313779
Sold Date 07/18/16
Style Carriage House
Bedrooms 4
Full Baths 3
HOA Fees $100/mo
HOA Y/N Y
Abv Grd Liv Area 2,600
Originating Board MRIS
Year Built 2005
Annual Tax Amount $3,732
Tax Year 2015
Lot Size 3,520 Sqft
Acres 0.08
Property Description
Stunning 2600 Sq. Ft End Clifton Carriage Luxury Town Home, entire house freshly painted. Open Gourmet style kit with 42" Maple Cab.Stainless Steel app. 2 LG side wind and 2 sliding doors leading to 240 sq. ft Deck. Study with its own balcony. MBR with soaking tub and separate shower. Hardwood Main Level and Entrance Foyer. Ceramic tile baths. Plenty of visitors parking.
Location
State VA
County Prince William
Zoning R6
Rooms
Other Rooms Primary Bedroom, Bedroom 2, Bedroom 3, Kitchen, Game Room, Family Room, Bedroom 1, Study
Basement Front Entrance, Daylight, Full, Fully Finished
Interior
Interior Features Family Room Off Kitchen, Kitchen - Island, Combination Kitchen/Living, Dining Area, Upgraded Countertops, Primary Bath(s)
Hot Water 60+ Gallon Tank, Natural Gas
Heating Energy Star Heating System, Heat Pump(s), Programmable Thermostat
Cooling Central A/C, Energy Star Cooling System
Fireplaces Number 1
Equipment ENERGY STAR Refrigerator, Extra Refrigerator/Freezer, Microwave, Oven/Range - Gas, Washer - Front Loading, Water Heater - High-Efficiency, Dishwasher, Disposal, Dryer - Front Loading, Exhaust Fan
Fireplace Y
Appliance ENERGY STAR Refrigerator, Extra Refrigerator/Freezer, Microwave, Oven/Range - Gas, Washer - Front Loading, Water Heater - High-Efficiency, Dishwasher, Disposal, Dryer - Front Loading, Exhaust Fan
Heat Source Electric
Exterior
Exterior Feature Deck(s), Balcony
Garage Garage Door Opener
Garage Spaces 1.0
Fence Fully
Utilities Available Cable TV Available, Fiber Optics Available
Amenities Available Community Center, Pool - Outdoor, Recreational Center, Tennis Courts, Swimming Pool
Waterfront N
Water Access N
Roof Type Asphalt
Accessibility Doors - Swing In
Porch Deck(s), Balcony
Attached Garage 1
Total Parking Spaces 1
Garage Y
Private Pool Y
Building
Lot Description Corner, No Thru Street
Story 3+
Sewer Public Sewer
Water Public
Architectural Style Carriage House
Level or Stories 3+
Additional Building Above Grade
Structure Type 9'+ Ceilings
New Construction N
Schools
Elementary Schools Yorkshire
Middle Schools Parkside
High Schools Osbourn Park
School District Prince William County Public Schools
Others
Senior Community No
Tax ID 239047
Ownership Fee Simple
Security Features Smoke Detector
Special Listing Condition Standard
Read Less Info
Want to know what your home might be worth? Contact us for a FREE valuation!

Our team is ready to help you sell your home for the highest possible price ASAP

Bought with German Rivas • NBI Realty, LLC

43777 Central Station Dr, Suite 390, Ashburn, VA, 20147, United States
GET MORE INFORMATION






