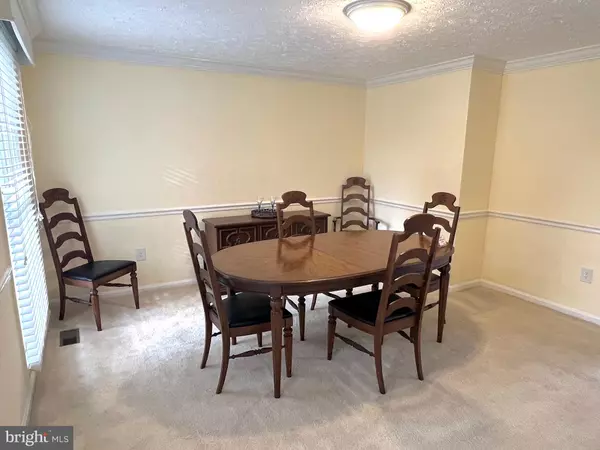$633,000
$639,500
1.0%For more information regarding the value of a property, please contact us for a free consultation.
4 Beds
3 Baths
2,352 SqFt
SOLD DATE : 02/08/2024
Key Details
Sold Price $633,000
Property Type Single Family Home
Sub Type Detached
Listing Status Sold
Purchase Type For Sale
Square Footage 2,352 sqft
Price per Sqft $269
Subdivision Watkins Meadows
MLS Listing ID MDMC2109820
Sold Date 02/08/24
Style Colonial
Bedrooms 4
Full Baths 2
Half Baths 1
HOA Y/N N
Abv Grd Liv Area 2,352
Originating Board BRIGHT
Year Built 1985
Annual Tax Amount $5,802
Tax Year 2023
Lot Size 0.437 Acres
Acres 0.44
Property Description
Your lucky day. Price slashed $35,400! This gorgeous center hall colonial home is located in the sought after Watkins Meadow Community. Beautiful tree lined street, over 19,000 square foot lot, backing to County parkland. Huge deck to entertain, or sit & enjoy your morning coffee. here's even a Koi pond. Inside there's 4 large bedrooms, owners suite has dressing area & separate shower. Full hall bath has Jacuzzi tub & linen closet. Family room off kitchen with brick wood burning fireplace & beautiful stained glass screen. Separate dining room, with crown & chair rail molding. 1st floor laundry room with plenty of cabinets & utility sink. Half bath with upgraded vanity. Lower level has a huge finished rec room complete with full size air hockey table. The other side of the basement has a huge storage area with shelves, & plenty of room for workshop. There's a 2 car garage & plenty of parking in the driveway. The interior of the garage has been divided with a wall that can easily be removed to restore it to a regular 2 car garage. NO HOA. Beautifully maintained by original owner.
Convenient to shopping, dining, hospital, movie theater, Top Golf. Easy access to commuter routes & MARC train. A rare find in any market, but especially in today's.
Location
State MD
County Montgomery
Zoning R200
Rooms
Other Rooms Bathroom 1
Basement Connecting Stairway, Full, Heated, Improved, Interior Access, Shelving
Interior
Interior Features Attic, Breakfast Area, Family Room Off Kitchen, Floor Plan - Traditional, Formal/Separate Dining Room, Kitchen - Eat-In, Kitchen - Table Space, Pantry, Ceiling Fan(s), Primary Bath(s), Stall Shower, Stove - Wood, Walk-in Closet(s), Window Treatments, Carpet, Chair Railings, Crown Moldings, Laundry Chute, Soaking Tub
Hot Water 60+ Gallon Tank, Electric
Heating Heat Pump(s)
Cooling Central A/C, Ceiling Fan(s)
Flooring Carpet, Ceramic Tile
Fireplaces Number 1
Fireplaces Type Brick, Mantel(s), Screen
Equipment Built-In Microwave, Dishwasher, Disposal, Dryer, Dryer - Electric, Exhaust Fan, Icemaker, Oven/Range - Electric, Refrigerator, Washer, Water Heater
Fireplace Y
Window Features Double Pane,Replacement,Insulated,Low-E,Screens
Appliance Built-In Microwave, Dishwasher, Disposal, Dryer, Dryer - Electric, Exhaust Fan, Icemaker, Oven/Range - Electric, Refrigerator, Washer, Water Heater
Heat Source Electric
Laundry Main Floor
Exterior
Exterior Feature Deck(s)
Garage Garage - Front Entry
Garage Spaces 6.0
Water Access N
View Trees/Woods
Roof Type Architectural Shingle
Accessibility None
Porch Deck(s)
Road Frontage City/County
Attached Garage 2
Total Parking Spaces 6
Garage Y
Building
Lot Description Backs - Parkland, Backs to Trees, Front Yard, Landscaping, Premium, Rear Yard, Sloping
Story 3
Foundation Block, Slab
Sewer Public Sewer
Water Public
Architectural Style Colonial
Level or Stories 3
Additional Building Above Grade, Below Grade
Structure Type Dry Wall
New Construction N
Schools
School District Montgomery County Public Schools
Others
Senior Community No
Tax ID 160902275832
Ownership Fee Simple
SqFt Source Assessor
Horse Property N
Special Listing Condition Standard
Read Less Info
Want to know what your home might be worth? Contact us for a FREE valuation!

Our team is ready to help you sell your home for the highest possible price ASAP

Bought with Maricris D Flores • Real Broker, LLC - McLean

43777 Central Station Dr, Suite 390, Ashburn, VA, 20147, United States
GET MORE INFORMATION






