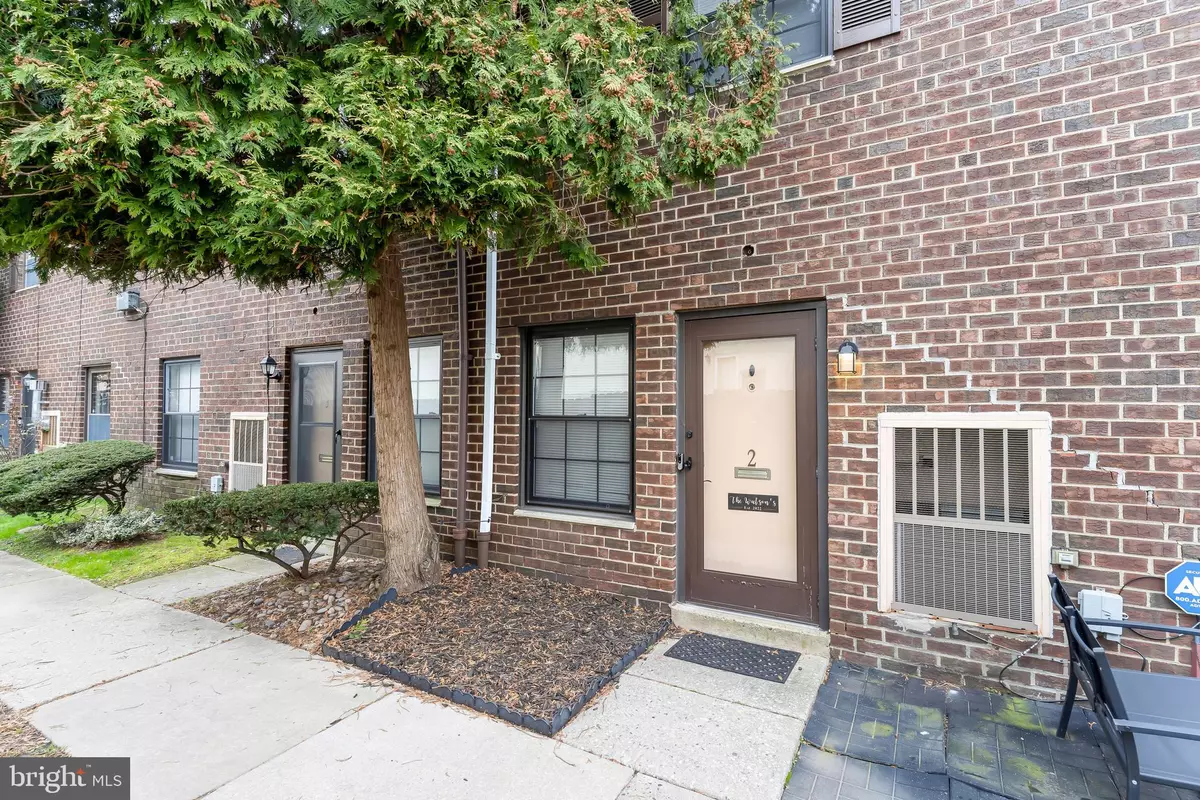$210,000
$210,000
For more information regarding the value of a property, please contact us for a free consultation.
2 Beds
2 Baths
1,320 SqFt
SOLD DATE : 02/13/2024
Key Details
Sold Price $210,000
Property Type Townhouse
Sub Type Interior Row/Townhouse
Listing Status Sold
Purchase Type For Sale
Square Footage 1,320 sqft
Price per Sqft $159
Subdivision Roxborough Village
MLS Listing ID PAPH2311100
Sold Date 02/13/24
Style Straight Thru
Bedrooms 2
Full Baths 1
Half Baths 1
HOA Fees $215/mo
HOA Y/N Y
Abv Grd Liv Area 1,320
Originating Board BRIGHT
Year Built 1985
Annual Tax Amount $2,190
Tax Year 2022
Lot Size 637 Sqft
Acres 0.01
Lot Dimensions 22.00 x 29.00
Property Description
Discover the perfect blend of comfort and style in this charming townhome, ideally located for a convenient lifestyle. Step into a fresh and inviting space adorned with brand new flooring throughout, creating a seamless flow and a contemporary ambiance. The efficient and refreshed kitchen makes meal preparation a breeze, with a large pantry offering additional storage & in-unit washer/dryer. An eating area offers a perfect space to enjoy your daily meals. Upstairs the new flooring continues and you find two well-appointed bedrooms with ample closet space & nice natural light. The modern allure extends to the 1.5 bathrooms, featuring brand new floor tile that adds a touch of sophistication to your daily routine. Meticulously maintained, this townhome eliminates the need for renovations, allowing you to settle in effortlessly. Benefit from the ease of access to nearby amenities, shopping, and dining options, making this location both tranquil and conveniently urban.
Location
State PA
County Philadelphia
Area 19128 (19128)
Zoning RM1
Interior
Interior Features Breakfast Area, Ceiling Fan(s), Combination Kitchen/Dining, Kitchen - Eat-In, Tub Shower
Hot Water Other
Heating Forced Air
Cooling Central A/C
Equipment Dishwasher, Washer/Dryer Stacked, Refrigerator, Oven/Range - Gas
Fireplace N
Appliance Dishwasher, Washer/Dryer Stacked, Refrigerator, Oven/Range - Gas
Heat Source Natural Gas
Exterior
Exterior Feature Patio(s)
Garage Spaces 1.0
Parking On Site 1
Water Access N
Roof Type Shingle
Accessibility None
Porch Patio(s)
Total Parking Spaces 1
Garage N
Building
Story 2
Foundation Other
Sewer Public Sewer
Water Public
Architectural Style Straight Thru
Level or Stories 2
Additional Building Above Grade, Below Grade
New Construction N
Schools
Elementary Schools Shawmont School
School District The School District Of Philadelphia
Others
HOA Fee Include Water,Trash,Snow Removal,Common Area Maintenance,Lawn Maintenance,Management
Senior Community No
Tax ID 214135402
Ownership Fee Simple
SqFt Source Assessor
Special Listing Condition Standard
Read Less Info
Want to know what your home might be worth? Contact us for a FREE valuation!

Our team is ready to help you sell your home for the highest possible price ASAP

Bought with Eric Land • KW Empower

43777 Central Station Dr, Suite 390, Ashburn, VA, 20147, United States
GET MORE INFORMATION






