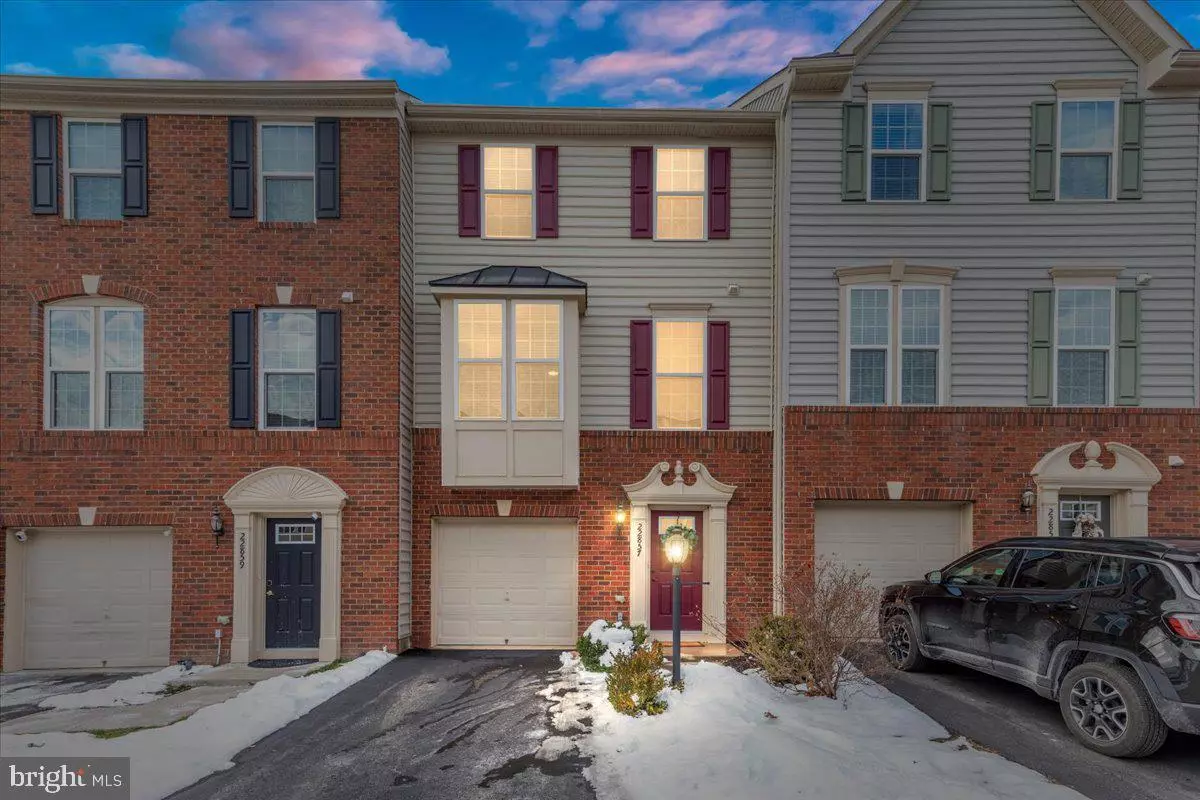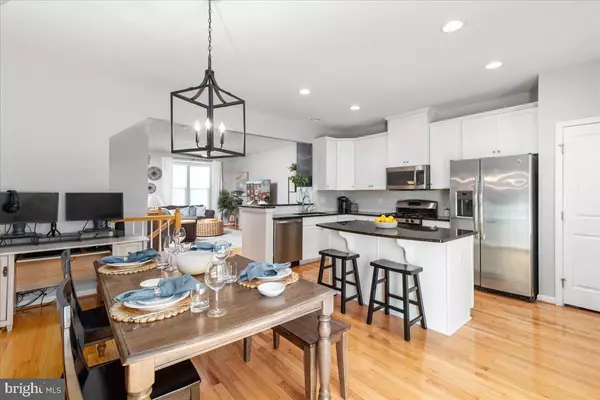$622,000
$615,000
1.1%For more information regarding the value of a property, please contact us for a free consultation.
4 Beds
4 Baths
1,974 SqFt
SOLD DATE : 02/20/2024
Key Details
Sold Price $622,000
Property Type Townhouse
Sub Type Interior Row/Townhouse
Listing Status Sold
Purchase Type For Sale
Square Footage 1,974 sqft
Price per Sqft $315
Subdivision Sterling
MLS Listing ID VALO2063592
Sold Date 02/20/24
Style Other
Bedrooms 4
Full Baths 3
Half Baths 1
HOA Fees $102/mo
HOA Y/N Y
Abv Grd Liv Area 1,974
Originating Board BRIGHT
Year Built 2015
Annual Tax Amount $4,924
Tax Year 2023
Lot Size 1,742 Sqft
Acres 0.04
Property Description
Welcome to this stunning rarely available 4-bedroom townhouse, within The Townes of Autumn Oak community! Step into a world of comfort as the main floor welcomes you with beautiful oak floors and an abundance of natural light with the east facing bay windows in the morning sun. The open concept layout provides a seamless flow between kitchen and living, while still offering multiple dining and seating options for gatherings. The kitchen is a chef's delight, featuring a breakfast bar, island, and a spacious dining area. Whether you're entertaining guests or enjoying a family meal, this space is designed for both functionality and style. Of the two separate floors of bedrooms, venture to the top floor where luxury awaits in the oversized master bedroom complete with a walk-in closet. Topside laundry adds convenience to your daily routine, and two additional bedrooms. Step outside to the backyard oasis – a spacious and fully fenced retreat. Relax in the sunset on the large outdoor deck, surrounded by the privacy and serene views of trees. Direct access to the community walking path from your backyard and a quick 10-minute walk will bring you to the famous W&OD biking and jogging trail that stretches from Leesburg to beyond Vienna. Nearby to the Herndon public golf course, indoor and outdoor tennis and an award winning community center. Close to Reston Town Center, Dulles Town Center, Old Town Herndon, Route 28, the Dulles Greenway, Chantilly, Ashburn, and One Loudoun. The home is a quick 8-minute drive to Dulles International Airport and is central to commuter routes and in the heart of the Dulles Tech Corridor. Minutes away from Route 28 Silver Line Metro. Don't miss the opportunity to make this dream home yours – where sophistication meets practicality in a perfect harmony of space, style, and location.
Location
State VA
County Loudoun
Zoning PDH6
Rooms
Other Rooms Living Room, Dining Room, Kitchen, Laundry
Main Level Bedrooms 1
Interior
Interior Features Ceiling Fan(s), Dining Area, Entry Level Bedroom, Kitchen - Island, Pantry, Wood Floors, Breakfast Area, Combination Kitchen/Dining, Floor Plan - Open, Kitchen - Eat-In, Recessed Lighting, Walk-in Closet(s)
Hot Water Electric
Heating Forced Air
Cooling Central A/C
Flooring Hardwood, Carpet
Equipment Built-In Microwave, Dishwasher, Disposal, Dryer, Washer, Refrigerator, Icemaker, Freezer
Fireplace N
Appliance Built-In Microwave, Dishwasher, Disposal, Dryer, Washer, Refrigerator, Icemaker, Freezer
Heat Source Natural Gas
Laundry Upper Floor
Exterior
Parking Features Garage Door Opener
Garage Spaces 1.0
Fence Fully
Amenities Available Common Grounds, Tot Lots/Playground, Bike Trail, Jog/Walk Path
Water Access N
View Trees/Woods
Roof Type Architectural Shingle
Accessibility None
Attached Garage 1
Total Parking Spaces 1
Garage Y
Building
Lot Description Backs to Trees
Story 3
Foundation Slab
Sewer Public Sewer
Water Public
Architectural Style Other
Level or Stories 3
Additional Building Above Grade, Below Grade
New Construction N
Schools
School District Loudoun County Public Schools
Others
HOA Fee Include Management,Snow Removal,Common Area Maintenance,Road Maintenance,Trash
Senior Community No
Tax ID 034403824000
Ownership Fee Simple
SqFt Source Assessor
Acceptable Financing Cash, Conventional, FHA, VA
Listing Terms Cash, Conventional, FHA, VA
Financing Cash,Conventional,FHA,VA
Special Listing Condition Standard
Read Less Info
Want to know what your home might be worth? Contact us for a FREE valuation!

Our team is ready to help you sell your home for the highest possible price ASAP

Bought with Blen Tadesse • DMV Realty, INC.
43777 Central Station Dr, Suite 390, Ashburn, VA, 20147, United States
GET MORE INFORMATION






