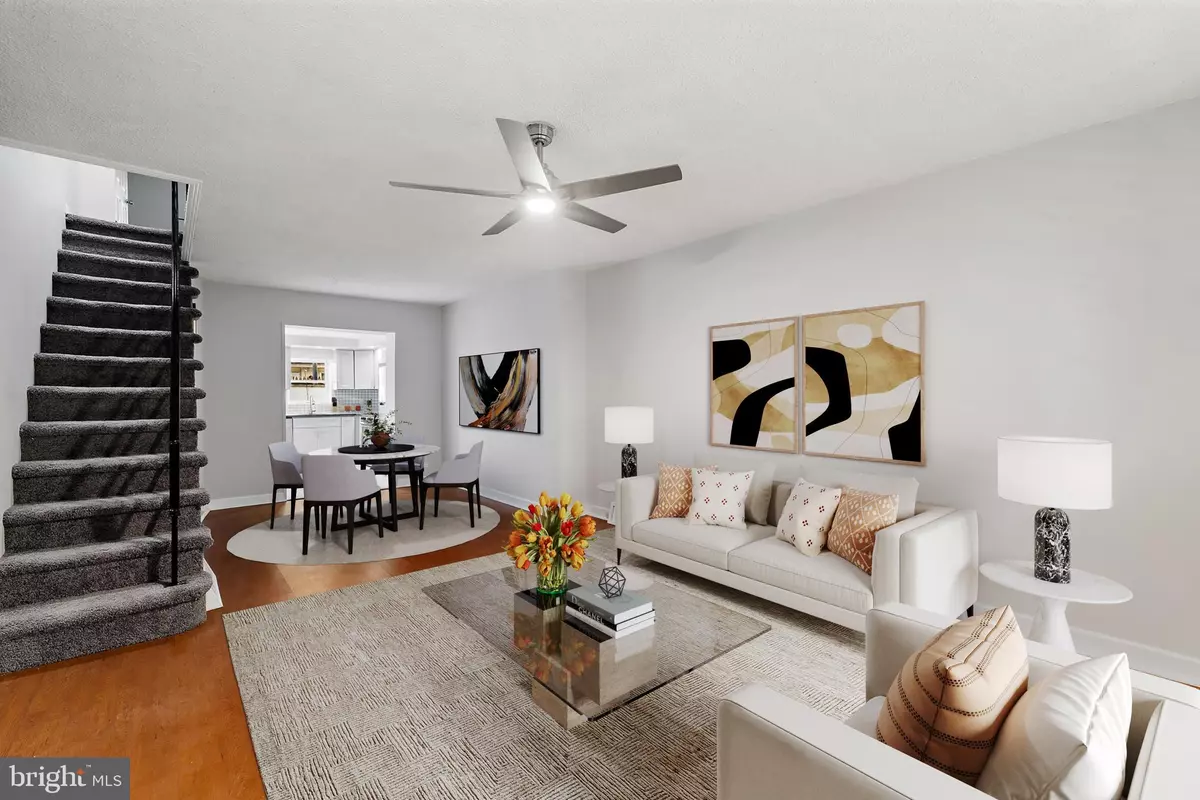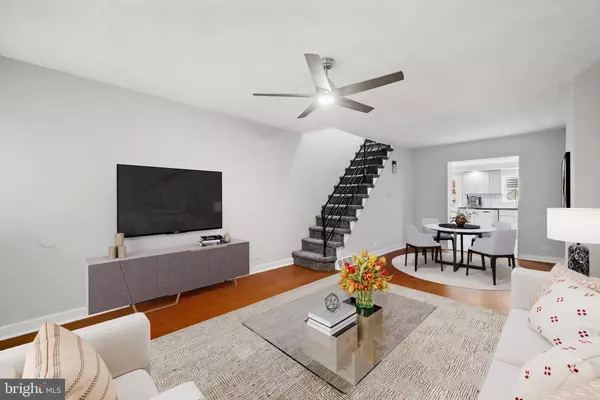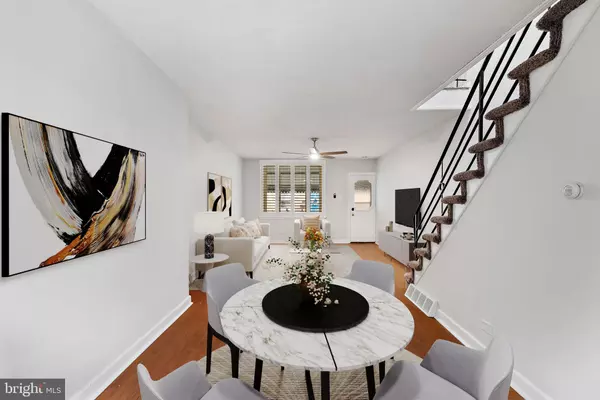$265,000
$269,500
1.7%For more information regarding the value of a property, please contact us for a free consultation.
3 Beds
1 Bath
1,132 SqFt
SOLD DATE : 02/13/2024
Key Details
Sold Price $265,000
Property Type Townhouse
Sub Type Interior Row/Townhouse
Listing Status Sold
Purchase Type For Sale
Square Footage 1,132 sqft
Price per Sqft $234
Subdivision Pennsport
MLS Listing ID PAPH2282618
Sold Date 02/13/24
Style Traditional,Straight Thru
Bedrooms 3
Full Baths 1
HOA Y/N N
Abv Grd Liv Area 1,132
Originating Board BRIGHT
Year Built 1920
Annual Tax Amount $1,201
Tax Year 2023
Lot Size 742 Sqft
Acres 0.02
Property Description
Dive into city living with 230 McClellan Street, a fully renovated 1,132 sq. ft. residence tucked into the heart of Pennsport. A neighborhood celebrated for its rich history and bustling community, Pennsport uniquely blends Philadelphia's storied past and vibrant present. The all-new kitchen boasts top-tier appliances, shaker-style cabinetry, and sleek countertops, setting the stage for all of your culinary creations and unforgettable gatherings. Enjoy the durability and practicality of laminate hardwood flooring on the first floor, offering a modern touch that complements the home's traditional bones. Across the three upstairs bedrooms, new plush carpeting offers warmth and comfort, creating cozy spaces for restful evenings. Elevate your daily routines in the fully renovated 3-piece bathroom, designed with modern fixtures and finishes for a touch of luxury. Inside, central heating and air ensure consistent comfort year-round all while experiencing the peace of mind that comes from knowing all-new siding and a fresh roof are providing durable protection. Finally, the private back patio presents the perfect alcove for morning coffees, alfresco dining, or simply relaxing under the open sky.
Location
State PA
County Philadelphia
Area 19148 (19148)
Zoning RSA5
Rooms
Basement Interior Access, Unfinished
Interior
Interior Features Carpet, Cedar Closet(s), Combination Dining/Living, Dining Area, Floor Plan - Open, Ceiling Fan(s), Recessed Lighting, Upgraded Countertops
Hot Water Natural Gas
Heating Central
Cooling Central A/C
Equipment Built-In Microwave, Dishwasher, Disposal, Dryer, Oven/Range - Gas, Refrigerator, Stainless Steel Appliances, Washer, Water Heater - High-Efficiency
Furnishings No
Fireplace N
Appliance Built-In Microwave, Dishwasher, Disposal, Dryer, Oven/Range - Gas, Refrigerator, Stainless Steel Appliances, Washer, Water Heater - High-Efficiency
Heat Source Natural Gas
Laundry Basement
Exterior
Water Access N
Roof Type Flat
Accessibility 2+ Access Exits
Garage N
Building
Story 2
Foundation Concrete Perimeter, Brick/Mortar
Sewer Public Septic
Water Public
Architectural Style Traditional, Straight Thru
Level or Stories 2
Additional Building Above Grade, Below Grade
New Construction N
Schools
School District The School District Of Philadelphia
Others
Senior Community No
Tax ID 011153200
Ownership Fee Simple
SqFt Source Estimated
Acceptable Financing Cash, Conventional, FHA, VA
Horse Property N
Listing Terms Cash, Conventional, FHA, VA
Financing Cash,Conventional,FHA,VA
Special Listing Condition Standard
Read Less Info
Want to know what your home might be worth? Contact us for a FREE valuation!

Our team is ready to help you sell your home for the highest possible price ASAP

Bought with Peter Danz • Compass RE

43777 Central Station Dr, Suite 390, Ashburn, VA, 20147, United States
GET MORE INFORMATION






