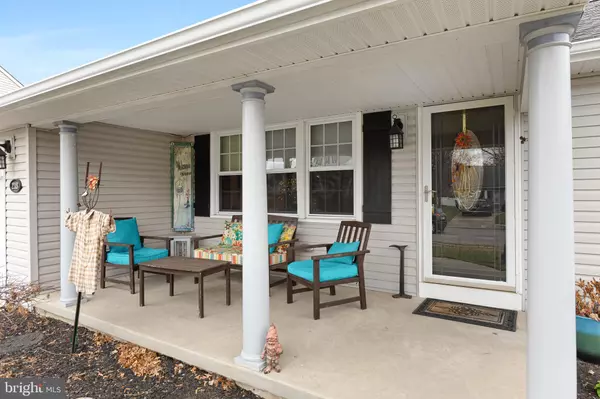$415,000
$415,000
For more information regarding the value of a property, please contact us for a free consultation.
3 Beds
3 Baths
1,600 SqFt
SOLD DATE : 02/27/2024
Key Details
Sold Price $415,000
Property Type Single Family Home
Sub Type Detached
Listing Status Sold
Purchase Type For Sale
Square Footage 1,600 sqft
Price per Sqft $259
Subdivision Tenby Chase
MLS Listing ID NJBL2057036
Sold Date 02/27/24
Style Ranch/Rambler
Bedrooms 3
Full Baths 2
Half Baths 1
HOA Y/N N
Abv Grd Liv Area 1,600
Originating Board BRIGHT
Year Built 1970
Annual Tax Amount $8,166
Tax Year 2022
Lot Dimensions 71.00 x 0.00
Property Description
Unlock your door to simple living! This beautiful, EXPANDED 3 bedroom, 2.5 bath Ranch is updated and has been well-maintained. Upon entry you are greeted with a neutral color palette and Mohawk hardwood flooring that extends throughout the home. The Kitchen offers custom white wood cabinetry with espresso glaze, sparkling quartz countertops, tile backsplash, and built-in island with seating. The open concept space allows everyone to spread out and seamlessly flow throughout the home making entertaining a breeze. Enjoy the 18x18 Family Room addition with 9’ ceilings, an added half bath and sliding glass door to the large deck. The Primary Suite has custom moldings and a full bath with ceramic glass tile. There are an additional 2 Bedrooms along with a full bath. Outside, the fenced-in yard provides a 25x16 deck and stamped concrete patio with circular bump out for fire pit that you can easily hang out with family and friends. Home does have solar panels. This is conveniently located near Rt. 130, shopping and approx. 20 mins from the Bridges to Philadelphia!
Location
State NJ
County Burlington
Area Delran Twp (20310)
Zoning RES.
Rooms
Other Rooms Living Room, Dining Room, Primary Bedroom, Bedroom 2, Bedroom 3, Kitchen, Family Room, Laundry
Main Level Bedrooms 3
Interior
Interior Features Attic, Ceiling Fan(s), Dining Area, Family Room Off Kitchen, Floor Plan - Open, Kitchen - Eat-In, Kitchen - Island, Primary Bath(s), Recessed Lighting, Stall Shower, Tub Shower, Wood Floors
Hot Water Natural Gas
Heating Forced Air
Cooling Central A/C
Flooring Ceramic Tile, Wood
Equipment Dishwasher, Dryer, Microwave, Oven - Self Cleaning, Oven/Range - Gas, Refrigerator, Washer
Fireplace N
Appliance Dishwasher, Dryer, Microwave, Oven - Self Cleaning, Oven/Range - Gas, Refrigerator, Washer
Heat Source Natural Gas
Laundry Main Floor
Exterior
Exterior Feature Deck(s), Patio(s)
Garage Garage - Front Entry, Inside Access
Garage Spaces 1.0
Waterfront N
Water Access N
Roof Type Pitched,Shingle
Accessibility None
Porch Deck(s), Patio(s)
Attached Garage 1
Total Parking Spaces 1
Garage Y
Building
Story 1
Foundation Slab
Sewer Public Sewer
Water Public
Architectural Style Ranch/Rambler
Level or Stories 1
Additional Building Above Grade, Below Grade
New Construction N
Schools
Elementary Schools Millbridge E.S.
Middle Schools Delran M.S.
High Schools Delran H.S.
School District Delran Township Public Schools
Others
Senior Community No
Tax ID 10-00141-00019
Ownership Fee Simple
SqFt Source Assessor
Acceptable Financing Cash, Conventional, FHA, VA
Listing Terms Cash, Conventional, FHA, VA
Financing Cash,Conventional,FHA,VA
Special Listing Condition Standard
Read Less Info
Want to know what your home might be worth? Contact us for a FREE valuation!

Our team is ready to help you sell your home for the highest possible price ASAP

Bought with Raymond C Moorhouse • Compass New Jersey, LLC - Moorestown

43777 Central Station Dr, Suite 390, Ashburn, VA, 20147, United States
GET MORE INFORMATION






