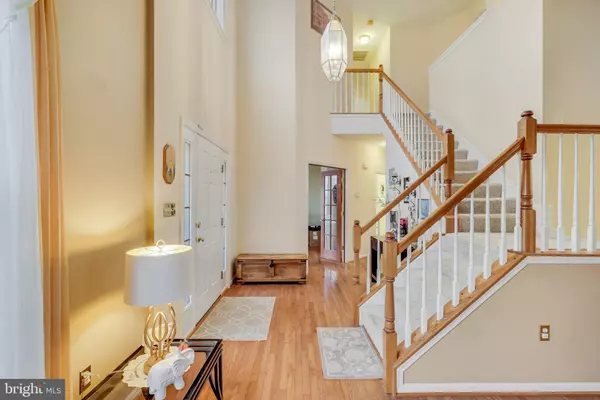$902,000
$899,995
0.2%For more information regarding the value of a property, please contact us for a free consultation.
4 Beds
4 Baths
3,473 SqFt
SOLD DATE : 02/27/2024
Key Details
Sold Price $902,000
Property Type Single Family Home
Sub Type Detached
Listing Status Sold
Purchase Type For Sale
Square Footage 3,473 sqft
Price per Sqft $259
Subdivision Ashburn Village
MLS Listing ID VALO2063164
Sold Date 02/27/24
Style Colonial
Bedrooms 4
Full Baths 3
Half Baths 1
HOA Fees $133/mo
HOA Y/N Y
Abv Grd Liv Area 2,459
Originating Board BRIGHT
Year Built 1998
Annual Tax Amount $6,794
Tax Year 2023
Lot Size 7,841 Sqft
Acres 0.18
Property Description
Welcome to your new home in Ashburn Village! This well-maintained residence features a welcoming two-level foyer and polished wood floors on the main level. The kitchen is a practical delight with granite countertops and a six-burner gas stove, while the separate dining area provides additional space for dining and entertaining.
The formal living room exudes elegance, and the family room offers a cozy gas fireplace, the perfect place to spend chilly evenings. The main level office with French doors is a great space for those working from home.
Upstairs, the primary bedroom impresses with cathedral ceilings, and its en suite bath is a luxurious retreat with granite countertops, a large soaking tub, and a separate shower. Three additional bedrooms and two baths on this level provide ample space for everyone.
The finished lower level adds versatility to the home, providing a large rec room and featuring a full bath. Plenty of storage. Walk-up to the backyard.
As an Ashburn Village resident, you'll have access to numerous amenities, including sportsplex with indoor pool, community pools, sports facilities, a lake and dock, and scenic walking trails plus much, much more! This move-in-ready home invites you to unpack and start enjoying the convenient and comfortable lifestyle it offers. It's time to make this one your new home!
Location
State VA
County Loudoun
Zoning PDH4
Rooms
Basement Partially Finished
Interior
Interior Features Kitchen - Eat-In, Formal/Separate Dining Room, Kitchen - Island, Ceiling Fan(s), Soaking Tub, Stall Shower
Hot Water Natural Gas
Heating Forced Air
Cooling Central A/C
Flooring Hardwood, Ceramic Tile, Carpet
Fireplaces Number 1
Fireplaces Type Screen, Fireplace - Glass Doors
Equipment Built-In Microwave, Dryer, Washer, Dishwasher, Disposal, Refrigerator, Stove
Fireplace Y
Appliance Built-In Microwave, Dryer, Washer, Dishwasher, Disposal, Refrigerator, Stove
Heat Source Natural Gas
Exterior
Parking Features Garage - Front Entry, Garage Door Opener
Garage Spaces 2.0
Amenities Available Baseball Field, Basketball Courts, Common Grounds, Community Center, Dog Park, Exercise Room, Fitness Center, Jog/Walk Path, Lake, Meeting Room, Party Room, Picnic Area, Pier/Dock, Pool - Indoor, Pool - Outdoor, Racquet Ball, Recreational Center, Soccer Field, Swimming Pool, Tennis - Indoor, Tennis Courts, Tot Lots/Playground, Volleyball Courts, Water/Lake Privileges
Water Access N
Roof Type Shingle
Accessibility None
Attached Garage 2
Total Parking Spaces 2
Garage Y
Building
Story 3
Foundation Concrete Perimeter
Sewer Public Sewer
Water Public
Architectural Style Colonial
Level or Stories 3
Additional Building Above Grade, Below Grade
New Construction N
Schools
School District Loudoun County Public Schools
Others
HOA Fee Include Common Area Maintenance,Snow Removal,Trash
Senior Community No
Tax ID 059463733000
Ownership Fee Simple
SqFt Source Assessor
Special Listing Condition Standard
Read Less Info
Want to know what your home might be worth? Contact us for a FREE valuation!

Our team is ready to help you sell your home for the highest possible price ASAP

Bought with Saliq Khawar • Pearson Smith Realty, LLC
43777 Central Station Dr, Suite 390, Ashburn, VA, 20147, United States
GET MORE INFORMATION






