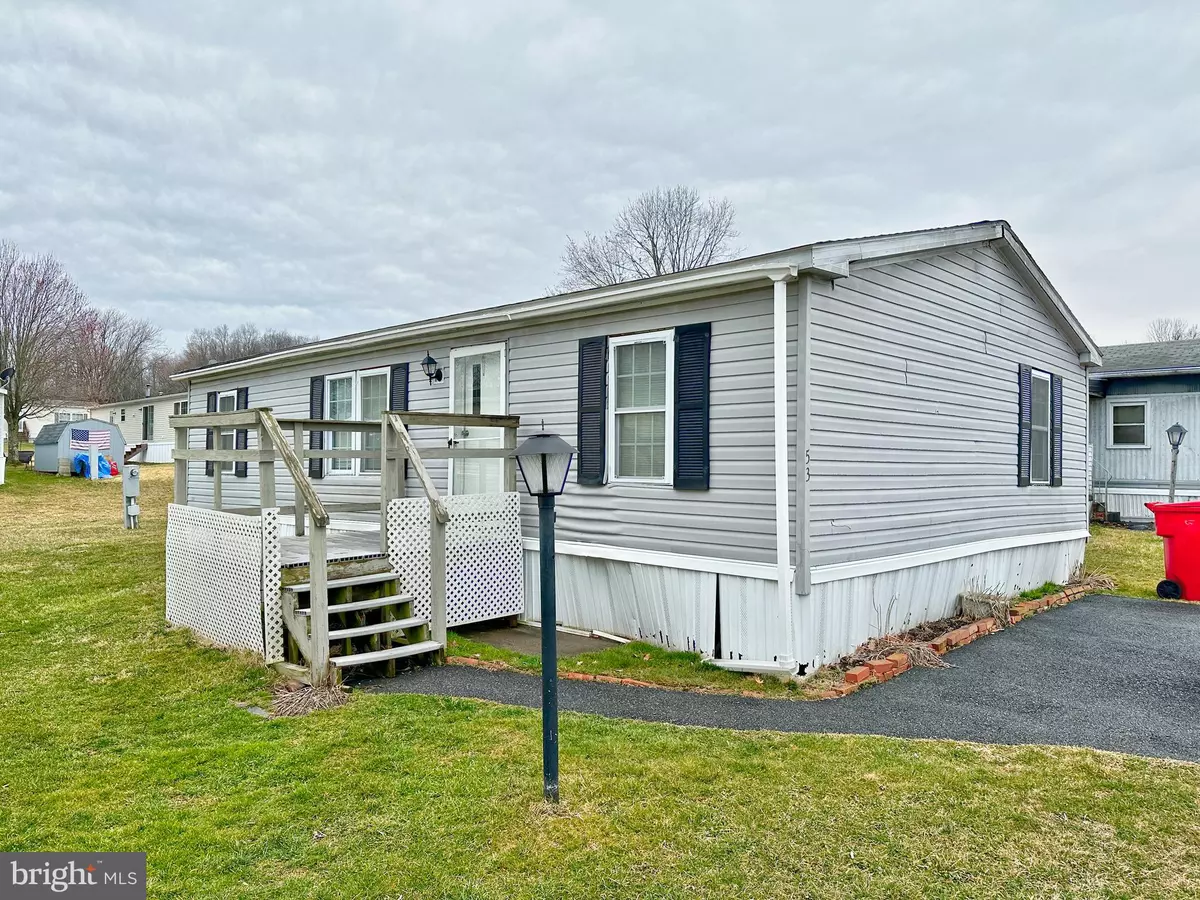$55,000
$55,000
For more information regarding the value of a property, please contact us for a free consultation.
3 Beds
2 Baths
1,056 SqFt
SOLD DATE : 08/18/2023
Key Details
Sold Price $55,000
Property Type Manufactured Home
Sub Type Manufactured
Listing Status Sold
Purchase Type For Sale
Square Footage 1,056 sqft
Price per Sqft $52
Subdivision Mountain Village
MLS Listing ID PABK2029146
Sold Date 08/18/23
Style Ranch/Rambler
Bedrooms 3
Full Baths 2
HOA Fees $525/mo
HOA Y/N Y
Abv Grd Liv Area 1,056
Originating Board BRIGHT
Land Lease Amount 525.0
Land Lease Frequency Monthly
Year Built 1998
Annual Tax Amount $1,816
Tax Year 2022
Lot Dimensions 0.00 x 0.00
Property Description
Welcome to this beautiful home located in Mountain Village Community in Macungie PA. This home has numerous updates throughout that you are sure to fall in love with. This 3 bedroom 2 full bath ranch style home is move in ready. All floors have been updated and are sure to impress. The open concept layout is a real crowd pleaser. The kitchen boasts modern countertops and cabinets. There is a master bedroom with a full master bathroom along with two additional bedrooms and a shared bathroom. New skirting and additional updates are being performed to the house as well. Don't miss out. Schedule today. Community amenities include offering 24-hour maintenance, on-site management, trash removal, maintenance of common areas, playground, basketball courts and much more. Minutes to Bear Creek Mountain and Ski Resort, Rts 222, 100 and -178 for easy commuting!
Location
State PA
County Berks
Area Longswamp Twp (10259)
Zoning MOBILE HOME
Rooms
Main Level Bedrooms 3
Interior
Hot Water Electric
Heating Forced Air
Cooling Window Unit(s)
Heat Source Propane - Leased
Exterior
Garage Spaces 2.0
Water Access N
Roof Type Asphalt,Fiberglass
Accessibility None
Total Parking Spaces 2
Garage N
Building
Story 1
Sewer Public Sewer
Water Public
Architectural Style Ranch/Rambler
Level or Stories 1
Additional Building Above Grade, Below Grade
New Construction N
Schools
Elementary Schools District-Topton
Middle Schools Brandywine Heights
High Schools Brandywine Heights
School District Brandywine Heights Area
Others
Senior Community No
Tax ID 59-5492-03-40-7908-TW5
Ownership Land Lease
SqFt Source Assessor
Acceptable Financing Cash, Conventional
Listing Terms Cash, Conventional
Financing Cash,Conventional
Special Listing Condition Standard
Read Less Info
Want to know what your home might be worth? Contact us for a FREE valuation!

Our team is ready to help you sell your home for the highest possible price ASAP

Bought with NON MEMBER • Non Subscribing Office
43777 Central Station Dr, Suite 390, Ashburn, VA, 20147, United States
GET MORE INFORMATION






