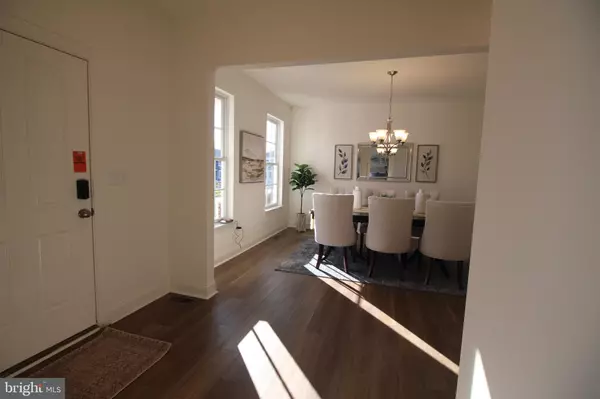$617,293
$617,293
For more information regarding the value of a property, please contact us for a free consultation.
4 Beds
3 Baths
4,791 Sqft Lot
SOLD DATE : 03/08/2024
Key Details
Sold Price $617,293
Property Type Single Family Home
Sub Type Detached
Listing Status Sold
Purchase Type For Sale
Subdivision Town Of Whitehall
MLS Listing ID DENC2054978
Sold Date 03/08/24
Style Colonial
Bedrooms 4
Full Baths 3
HOA Fees $40/ann
HOA Y/N Y
Originating Board BRIGHT
Year Built 2023
Annual Tax Amount $136
Tax Year 2022
Lot Size 4,791 Sqft
Acres 0.11
Lot Dimensions 0.00 x 0.00
Property Description
New Construction without the wait! Ready for immediate delivery. The Edmonston alternate plan offers a first floor in-law suite with an attached full bath. The primary bedroom also has an attached bath and is located on the second floor, with 2 secondary bedrooms that share a hall bath. Some of our most popular upgrades have been selected for this home, including Luxury Vinyl Plank throughout most of the first floor, very light gray cabinetry with granite counters, oak staircase with iron balusters, and so much more! There is a 2 CAR GARAGE and driveway in the back of the home. This home is on a self guided tour system called NTerNow and can be viewed between 7am & 8pm any day of the week. Simply download the app, put in your information & type in the property code that is on the front door. The neighborhood is a very unique mixed use community. There are several spaces for additional store fronts along with hosting the Lorewood Grove Elementary School, several Christiana Care specialty doctor's offices, New Castle County, a dog park and beer garden that is open during the summer months. The Benchmark Builders sales office is open from 11-5 Sat through Wed if you want to stop by and chat. The builder does not cover half the transfer tax, but they do cover all impact fees.
Location
State DE
County New Castle
Area South Of The Canal (30907)
Zoning RESIDENTIAL
Direction South
Rooms
Basement Drainage System, Unfinished, Sump Pump
Main Level Bedrooms 1
Interior
Interior Features Breakfast Area, Dining Area, Entry Level Bedroom, Family Room Off Kitchen, Kitchen - Island, Recessed Lighting, Tub Shower, Walk-in Closet(s), Primary Bath(s), Formal/Separate Dining Room
Hot Water Natural Gas
Heating Forced Air
Cooling Central A/C
Flooring Ceramic Tile, Carpet, Luxury Vinyl Plank
Equipment Dishwasher, Oven/Range - Gas, Disposal, Built-In Microwave
Fireplace N
Appliance Dishwasher, Oven/Range - Gas, Disposal, Built-In Microwave
Heat Source Natural Gas
Laundry Main Floor, Hookup
Exterior
Parking Features Garage - Rear Entry
Garage Spaces 2.0
Utilities Available Under Ground
Amenities Available Common Grounds, Day Care, Dog Park, Jog/Walk Path, Picnic Area, Tot Lots/Playground, Other
Water Access N
Roof Type Architectural Shingle
Accessibility None
Attached Garage 2
Total Parking Spaces 2
Garage Y
Building
Story 2
Foundation Concrete Perimeter
Sewer Public Sewer
Water Public
Architectural Style Colonial
Level or Stories 2
Additional Building Above Grade, Below Grade
Structure Type Dry Wall
New Construction Y
Schools
Elementary Schools Lorewood Grove
Middle Schools Alfred G Waters
High Schools Middletown
School District Appoquinimink
Others
HOA Fee Include Common Area Maintenance,Snow Removal
Senior Community No
Tax ID 13-003.33-148
Ownership Fee Simple
SqFt Source Estimated
Special Listing Condition Standard
Read Less Info
Want to know what your home might be worth? Contact us for a FREE valuation!

Our team is ready to help you sell your home for the highest possible price ASAP

Bought with Richard Zernell • BHHS Fox & Roach-Concord

43777 Central Station Dr, Suite 390, Ashburn, VA, 20147, United States
GET MORE INFORMATION





